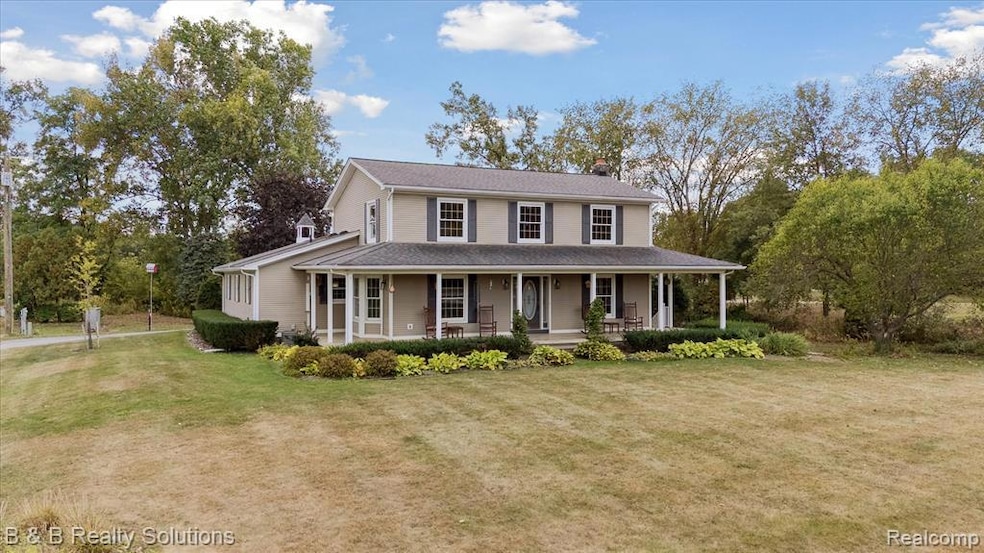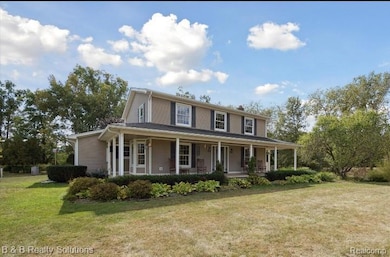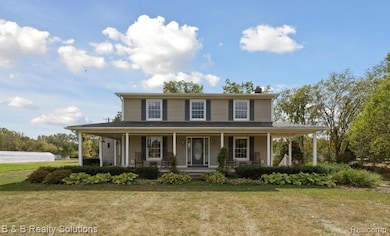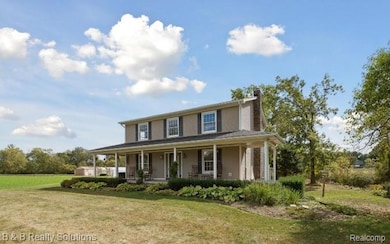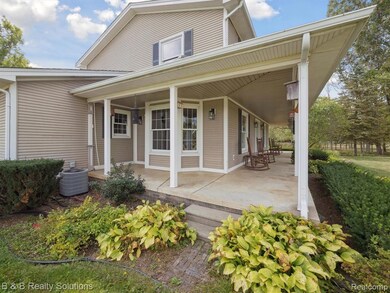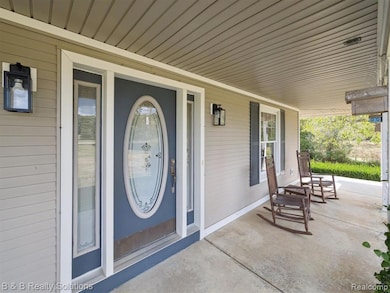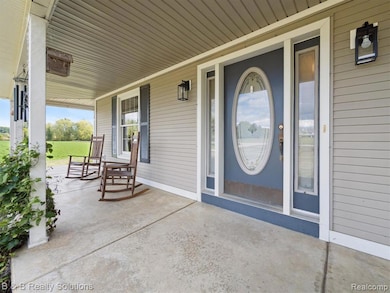8560 Hough Rd Almont, MI 48003
Estimated payment $3,318/month
Highlights
- Home fronts a creek
- 10.01 Acre Lot
- Deck
- Orchard Primary School Rated A-
- Colonial Architecture
- Farm
About This Home
For the first time ever this 5 bedroom, 2.5 bath home on 10 acres is on the market. This house is a rare gem that offers the perfect blend of comfort, space, and natural beauty. As you step inside, you are greeted by a welcoming mudroom featuring six spacious closets. The main floor boasts a convenient laundry room and a living room with lots of windows that fill the space with natural light. A large kitchen with beautiful oak cabinetry that flows seamlessly into the dining room, ideal for family gatherings. Need a home office or an additional bedroom? The bedroom on the main floor offers a versatile space to suit your needs. A stunning staircase and foyer leading upstairs to 4 additional bedrooms, including a functional primary bedroom with his and her closets. Throughout the home you will find beautiful oak woodwork, solid wood doors, and lots of closets for storage. Venture to the basement to find a finished family room complete with a cozy wood-burning stove. An additional room offers endless possibilities. With large windows and a half bath, this basement is both functional and inviting. Plus, enjoy the convenience of private stairway to the basement from the garage. Step outside to your secluded private yard, where you'll find a serene creek running through the property. Enjoy the wildlife and country view from the covered front porch or deck. For all your storage needs, a pole barn and large greenhouse awaits. This property features natural gas with two separate meters—one for the home and one for the barn and greenhouse—making it ideal for those considering farming or homesteading. The fertile soil has been lovingly farmed for many years. There is a second build spot or camper area located towards the back of the property.This home combines country living with convenient access to nearby amenities, located just over 2 miles from M-53. Don’t miss this unique opportunity to own a slice of paradise!
Home Details
Home Type
- Single Family
Est. Annual Taxes
Year Built
- Built in 1992
Lot Details
- 10.01 Acre Lot
- Lot Dimensions are 498x1007x499x1005
- Home fronts a creek
- Dirt Road
Parking
- 2 Car Attached Garage
Home Design
- Colonial Architecture
- Poured Concrete
- Asphalt Roof
- Vinyl Construction Material
Interior Spaces
- 1,860 Sq Ft Home
- 2-Story Property
- Mud Room
- Carbon Monoxide Detectors
Kitchen
- Free-Standing Gas Oven
- Microwave
- Dishwasher
Bedrooms and Bathrooms
- 5 Bedrooms
Laundry
- Laundry Room
- Dryer
- Washer
Finished Basement
- Sump Pump
- Fireplace in Basement
Outdoor Features
- Deck
- Pole Barn
- Rain Gutter Guard System
- Porch
Utilities
- Forced Air Heating and Cooling System
- Heating System Uses Natural Gas
- Natural Gas Water Heater
- High Speed Internet
Additional Features
- Ground Level
- Farm
Community Details
- No Home Owners Association
- Laundry Facilities
Listing and Financial Details
- Assessor Parcel Number 00103602700
Map
Home Values in the Area
Average Home Value in this Area
Tax History
| Year | Tax Paid | Tax Assessment Tax Assessment Total Assessment is a certain percentage of the fair market value that is determined by local assessors to be the total taxable value of land and additions on the property. | Land | Improvement |
|---|---|---|---|---|
| 2025 | $2,109 | $234,000 | $0 | $0 |
| 2024 | $827 | $236,300 | $0 | $0 |
| 2023 | $790 | $205,800 | $0 | $0 |
| 2022 | $2,427 | $153,400 | $0 | $0 |
| 2021 | $2,256 | $134,800 | $0 | $0 |
| 2020 | $2,259 | $100,600 | $0 | $0 |
| 2019 | $2,350 | $92,400 | $0 | $0 |
| 2018 | $2,265 | $97,200 | $19,200 | $78,000 |
| 2017 | $2,227 | $84,200 | $0 | $0 |
| 2016 | $2,154 | $82,900 | $19,200 | $63,700 |
| 2015 | -- | $74,200 | $74,200 | $0 |
| 2014 | -- | $68,100 | $68,100 | $0 |
| 2013 | -- | $68,700 | $68,700 | $0 |
Property History
| Date | Event | Price | List to Sale | Price per Sq Ft |
|---|---|---|---|---|
| 10/29/2025 10/29/25 | Price Changed | $599,000 | -3.2% | $322 / Sq Ft |
| 10/09/2025 10/09/25 | Price Changed | $619,000 | -2.5% | $333 / Sq Ft |
| 09/26/2025 09/26/25 | For Sale | $635,000 | -- | $341 / Sq Ft |
Purchase History
| Date | Type | Sale Price | Title Company |
|---|---|---|---|
| Quit Claim Deed | -- | None Listed On Document |
Source: Realcomp
MLS Number: 20251040430
APN: 001-036-027-00
- VL Hough Rd
- 8309 Almont Rd
- 16465 Almont Rd
- 16401 Almont Rd
- 5156 Elizabeth Ln
- 0 Prunella Dr Unit 20251046447
- 5122 Elizabeth Ln
- 5071 June Dr
- 5135 Cheryl Dr
- 000 Hough
- 0 Mackie Rd
- V/L Hough Rd. Hough Rd
- 11572 Erins Way
- 0 (010) Holmes Rd
- 0 (020) Holmes Rd
- 7250 Pine Lake Blvd
- 239 Almont Ave
- 126 E Saint Clair St
- 11599 Erins Way
- 7296 Evergreen Trail
- 410 Dorset Ln
- 2805 Viewfield Ln
- 687 Elmdale Ln
- 73357 Van Dyke Rd Unit B
- 12403 St Michel Ave
- 12457 St Michel Ave
- 12491 St Andrew Ct
- 12501 Apple Ln
- 11853 Cascade Cir
- 11987 Springbrook Ct
- 11701 Cascade Cir
- 11786 Cascade Cir
- 241 N Main St Unit Upper Unit
- 140 Paton Way Unit 2
- 308 E Washington St
- 74035 Church St
- 200 Denby St
- 318 S Bailey St Unit B
- 231 Apple Blossom Way
- 1939 Shagbark Ln
