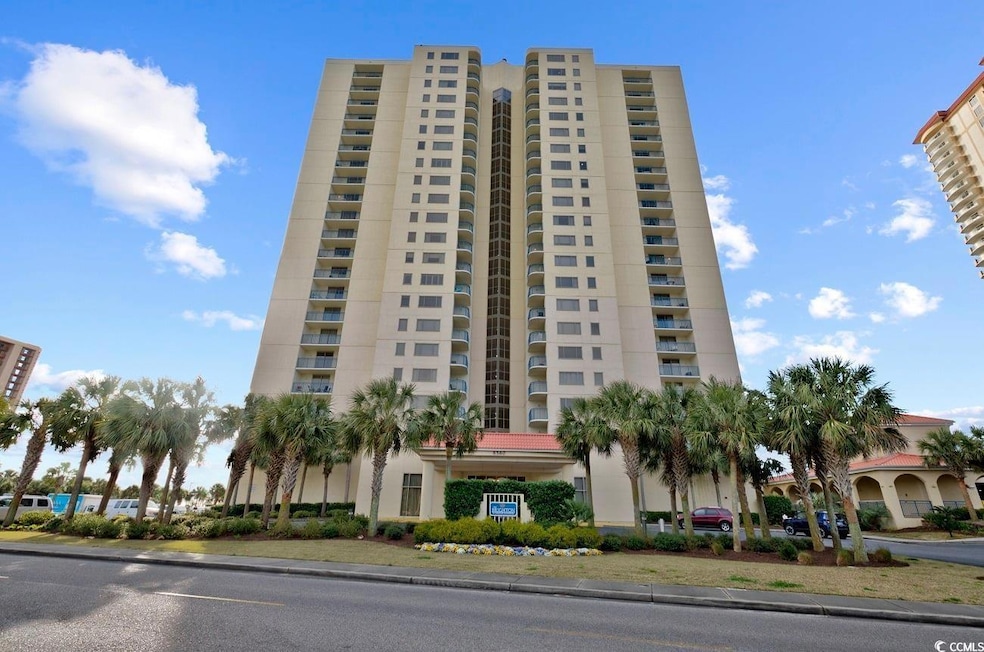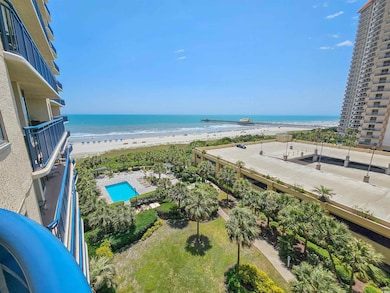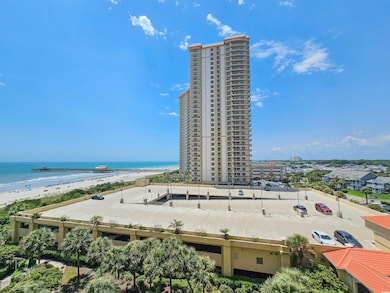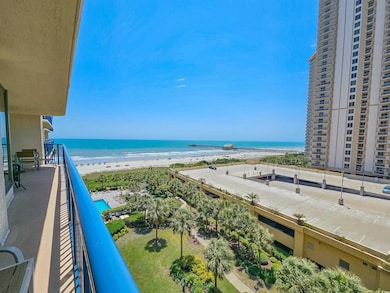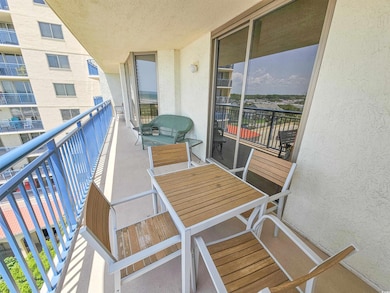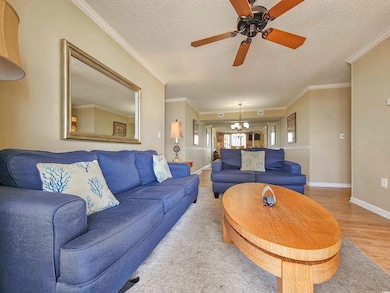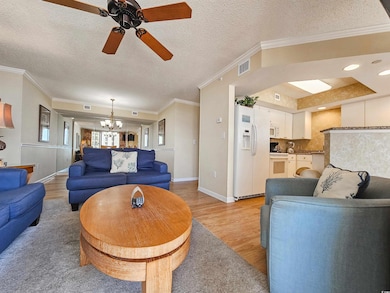Kingston Plantation Brighton Towers 8560 Queensway Blvd Unit 508 Floor 05 Myrtle Beach, SC 29572
Arcadian Shores NeighborhoodEstimated payment $4,847/month
Highlights
- Private Pool
- Deck
- Lawn
- Gated Community
- Furnished
- Solid Surface Countertops
About This Home
This 21-story luxury oceanfront high-rise offers gorgeous vistas of the Atlantic Ocean and Kingston's one-half mile of white sandy beaches. Just step out onto one of the two balconies, watch the waves roll in, and have a view from every room! This three-bedroom plan offers a lock-out bedroom, allowing it to be used as a one, two-bedroom, or three-bedroom. This is a great rental option! Large open floor plan with LVP and tile flooring, oversized master suite with double sink vanity, walk-in shower, and whirlpool tub. The kitchen has granite countertops and the lock-out bedroom has a private entrance and balcony. Kingston is a 145-acre master planned resort with freshwater lakes, an oceanfront hotel, restaurants, multiple swimming pools, a Spa & Fitness center, tennis and pickleball courts, a golf simulator, a putting green, a gated community, and more! Come see for yourself! Some resort amenities are only available through the Hilton on-site rental program.
Property Details
Home Type
- Condominium
Est. Annual Taxes
- $4,694
Year Built
- Built in 2000
HOA Fees
- $1,340 Monthly HOA Fees
Parking
- Parking Deck
Home Design
- Entry on the 5th floor
- Slab Foundation
- Steel Siding
- Tile
Interior Spaces
- 1,711 Sq Ft Home
- Furnished
- Ceiling Fan
- Window Treatments
- Insulated Doors
- Entrance Foyer
- Combination Dining and Living Room
- Luxury Vinyl Tile Flooring
Kitchen
- Breakfast Bar
- Range
- Microwave
- Dishwasher
- Solid Surface Countertops
- Disposal
Bedrooms and Bathrooms
- 3 Bedrooms
- 3 Full Bathrooms
Laundry
- Laundry Room
- Washer and Dryer
Home Security
Pool
- Private Pool
- Spa
Schools
- Myrtle Beach Elementary School
- Myrtle Beach Middle School
- Myrtle Beach High School
Utilities
- Central Heating and Cooling System
- Underground Utilities
- Water Heater
- High Speed Internet
- Phone Available
- Cable TV Available
Additional Features
- Deck
- Lawn
- Flood Zone Lot
Community Details
Overview
- Association fees include electric common, water and sewer, trash pickup, elevator service, pool service, landscape/lawn, insurance, manager, security, legal and accounting, primary antenna/cable TV, common maint/repair, internet access, pest control
- High-Rise Condominium
- The community has rules related to allowable golf cart usage in the community
Amenities
- Door to Door Trash Pickup
- Elevator
Recreation
Pet Policy
- Only Owners Allowed Pets
Building Details
- Security
Security
- Gated Community
- Fire and Smoke Detector
- Fire Sprinkler System
Map
About Kingston Plantation Brighton Towers
Home Values in the Area
Average Home Value in this Area
Tax History
| Year | Tax Paid | Tax Assessment Tax Assessment Total Assessment is a certain percentage of the fair market value that is determined by local assessors to be the total taxable value of land and additions on the property. | Land | Improvement |
|---|---|---|---|---|
| 2024 | $4,694 | $39,600 | $0 | $39,600 |
| 2023 | $4,694 | $34,860 | $0 | $34,860 |
| 2021 | $4,326 | $34,860 | $0 | $34,860 |
| 2020 | $4,130 | $34,860 | $0 | $34,860 |
| 2019 | $4,130 | $34,860 | $0 | $34,860 |
| 2018 | $4,281 | $34,860 | $0 | $34,860 |
| 2017 | $4,266 | $19,920 | $0 | $19,920 |
| 2016 | $0 | $19,920 | $0 | $19,920 |
| 2015 | -- | $34,860 | $0 | $34,860 |
| 2014 | -- | $19,920 | $0 | $19,920 |
Property History
| Date | Event | Price | List to Sale | Price per Sq Ft |
|---|---|---|---|---|
| 11/04/2025 11/04/25 | Price Changed | $590,000 | -1.7% | $345 / Sq Ft |
| 09/08/2025 09/08/25 | Price Changed | $600,000 | -4.7% | $351 / Sq Ft |
| 07/10/2025 07/10/25 | Price Changed | $629,900 | -2.9% | $368 / Sq Ft |
| 05/19/2025 05/19/25 | For Sale | $649,000 | -- | $379 / Sq Ft |
Purchase History
| Date | Type | Sale Price | Title Company |
|---|---|---|---|
| Deed | $540,000 | -- | |
| Deed | -- | -- | |
| Deed | $436,500 | -- | |
| Deed | $267,000 | -- |
Mortgage History
| Date | Status | Loan Amount | Loan Type |
|---|---|---|---|
| Previous Owner | $154,800 | Unknown |
Source: Coastal Carolinas Association of REALTORS®
MLS Number: 2512613
APN: 39308030132
- 8560 Queensway Blvd Unit 306
- 8560 Queensway Blvd Unit 706
- 8560 Queensway Blvd Unit 1807
- 8560 Queensway Blvd Unit 509
- 8560 Queensway Blvd Unit 1509
- 8560 Queensway Blvd Unit 1006
- 8560 Queensway Blvd Unit 404
- 8560 Queensway Blvd Unit 606
- 709 Appleby Way Unit 7-C
- 8500 Margate Cir Unit 2808
- 8500 Margate Cir Unit 206
- 8500 Margate Cir Unit 2003
- 8500 Margate Cir Unit 1108
- 8500 Margate Cir Unit 408
- 8500 Margate Cir Unit 209
- 8500 Margate Cir Unit 2704
- 428 Appledore Cir Unit 1-C
- 416 Willow Garth Cir Unit 6-C
- 9820 Queensway Blvd Unit 502
- 9820 Queensway Blvd Unit 1206 S Hampton
- 202 Maison Dr Unit ID1268167P
- 191 Maison Dr Unit B312
- 161 Seawatch Dr Unit 1117
- 9580 Maison Ct
- 9501 Shore Dr Unit 205 Building-A
- 9916 N Kings Hwy
- 1139 Bragg Way
- 2385 Vera Way Unit 5203.1411834
- 2385 Vera Way Unit 2210.1411836
- 2385 Vera Way Unit 4214.1411835
- 2385 Vera Way Unit 4209.1411837
- 2385 Vera Way Unit 5207.1411833
- 6203 Catalina Dr Unit Building 8 Unit 815
- 5801 Oyster Catcher Dr Unit 1013
- 2740 Grande Dunes North Village Blvd
- 6253 Catalina Dr Unit 1312
- 8233 Vibrant Loop
- 8840 Henry Rd
- 8840 Henry Rd Unit Lantana
- 8840 Henry Rd Unit Indigo
