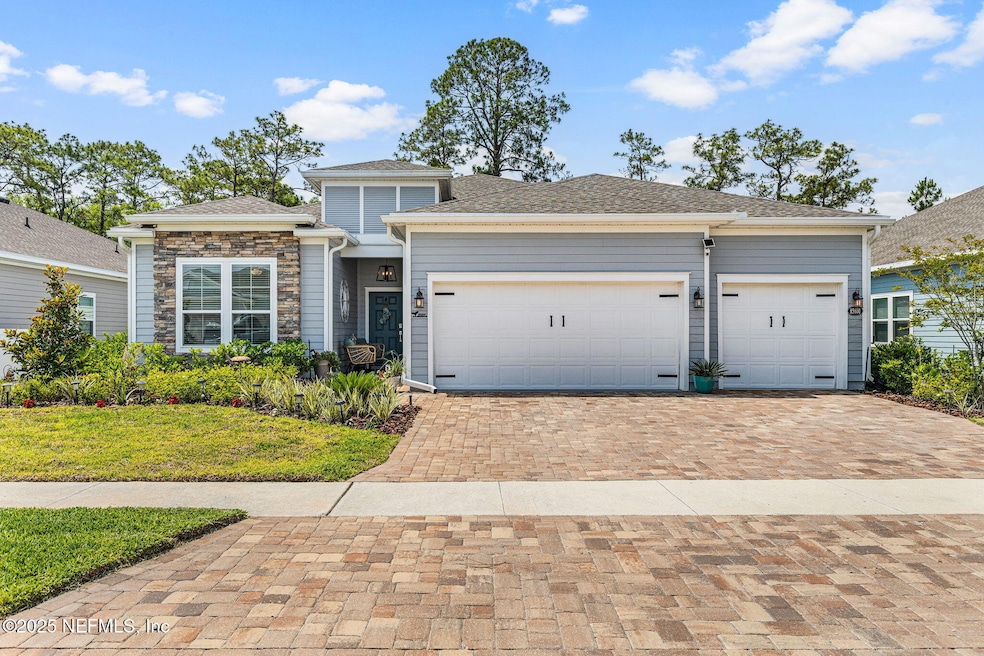
85600 Stonehurst Pkwy Fernandina Beach, FL 32034
Estimated payment $3,574/month
Highlights
- Fitness Center
- Views of Trees
- Clubhouse
- Yulee Elementary School Rated A-
- Open Floorplan
- Wooded Lot
About This Home
UNDER CONTRACT, BUT STILL ALLOWING SHOWINGS AND ACCEPTING OFFERS! CALL FOR MORE INFO! Welcome to your LIKE-NEW dream home, where seamless living begins the moment you step through the door. The open layout allows your guests to follow throughout effortlessly while entertaining! This stunning residence is filled with premium upgrades, including tray ceilings, exterior gemstone lighting, a top-of-the-line appliance package featuring an air fryer range, & a sprawling panoramic screened-in patio—perfect for year-round enjoyment. Located in the sought-after Amelia Walk community, where active living meets tranquil marsh views, residents enjoy access to pristine amenities: a resort-style pool, clubhouse, fitness center, and tennis/pickleball courts. Just minutes from Amelia Island's world-renowned beaches, this home offers the perfect balance of nature and lifestyle. Ranked #3 Best Island in the U.S. by Conde Nast Traveler, the Fernandina Beach/Amelia Island area is where everyday living feels like a dream. You can live where people vacation! Call now for your showing!
Home Details
Home Type
- Single Family
Est. Annual Taxes
- $9,225
Year Built
- Built in 2023
Lot Details
- 0.27 Acre Lot
- Wrought Iron Fence
- Property is Fully Fenced
- Front and Back Yard Sprinklers
- Wooded Lot
- Many Trees
HOA Fees
- $7 Monthly HOA Fees
Parking
- 3 Car Attached Garage
Home Design
- Traditional Architecture
- Shingle Roof
- Siding
Interior Spaces
- 2,266 Sq Ft Home
- 1-Story Property
- Open Floorplan
- Ceiling Fan
- Entrance Foyer
- Screened Porch
- Views of Trees
- Smart Thermostat
Kitchen
- Breakfast Area or Nook
- Eat-In Kitchen
- Breakfast Bar
- Electric Range
- Microwave
- Dishwasher
- Kitchen Island
- Disposal
Flooring
- Carpet
- Tile
Bedrooms and Bathrooms
- 4 Bedrooms
- Walk-In Closet
- 2 Full Bathrooms
- Shower Only
Laundry
- Laundry in unit
- Dryer
- Washer
- Sink Near Laundry
Outdoor Features
- Patio
- Fire Pit
Schools
- Yulee Elementary And Middle School
- Yulee High School
Utilities
- Central Heating and Cooling System
- Natural Gas Not Available
Listing and Financial Details
- Assessor Parcel Number 132N27072400850000
Community Details
Overview
- Amelia Walk Subdivision
- On-Site Maintenance
Amenities
- Clubhouse
Recreation
- Tennis Courts
- Community Basketball Court
- Pickleball Courts
- Community Playground
- Fitness Center
- Children's Pool
- Park
- Jogging Path
Map
Home Values in the Area
Average Home Value in this Area
Tax History
| Year | Tax Paid | Tax Assessment Tax Assessment Total Assessment is a certain percentage of the fair market value that is determined by local assessors to be the total taxable value of land and additions on the property. | Land | Improvement |
|---|---|---|---|---|
| 2024 | $4,695 | $381,501 | $75,000 | $306,501 |
| 2023 | $4,695 | $75,000 | $75,000 | $0 |
| 2022 | $4,451 | $65,000 | $65,000 | $0 |
| 2021 | $3,596 | $10,103 | $10,103 | $0 |
Property History
| Date | Event | Price | Change | Sq Ft Price |
|---|---|---|---|---|
| 07/16/2025 07/16/25 | Price Changed | $517,500 | -1.4% | $228 / Sq Ft |
| 06/05/2025 06/05/25 | For Sale | $525,000 | -- | $232 / Sq Ft |
Purchase History
| Date | Type | Sale Price | Title Company |
|---|---|---|---|
| Special Warranty Deed | -- | None Listed On Document | |
| Special Warranty Deed | $446,700 | Lennar Title |
Similar Homes in Fernandina Beach, FL
Source: realMLS (Northeast Florida Multiple Listing Service)
MLS Number: 2091626
APN: 13-2N-27-0724-0085-0000
- 85645 Stonehurst Pkwy
- 85541 Stonehurst Pkwy
- 84898 Fall River Pkwy
- 85225 Sagamore Ct
- 85236 River Birch Ct
- 84754 Fall River Pkwy
- 95274 Catalina Dr
- 85173 Fall River Pkwy
- 84714 Fall River Pkwy
- 85189 Fall River Pkwy
- 85246 Northfield Ct
- 85431 Apple Canyon Ct
- 85328 Stonehurst Pkwy
- 85558 Fall River Pkwy
- 85593 Fall River Pkwy
- 95464 Karen Walk
- 85325 Champlain Dr
- 85507 Fall River Pkwy
- 85311 Champlain Dr
- 85031 Williston Ct
- 85210 Fall River Pkwy
- 85025 Babcock Ct
- 85034 Apoka Ct
- 95145 Gladiolus Place
- 95150 Gladiolus Place
- 95199 Windflower Trail
- 85461 Amaryllis Ct
- 95167 Timberlake Dr
- 95183 Snapdragon Dr
- 95017 Timberlake Dr
- 95105 Timberlake Dr
- 95337 Katherine St
- 95337 Katherine St
- 95353 Katherine St
- 95425 Katherine St
- 95113 Terri's Way
- 85177 Floridian Dr
- 96301 Broadmoore Rd
- 33709 Ivy Parke Place
- 96097 Stoney Creek Pkwy






