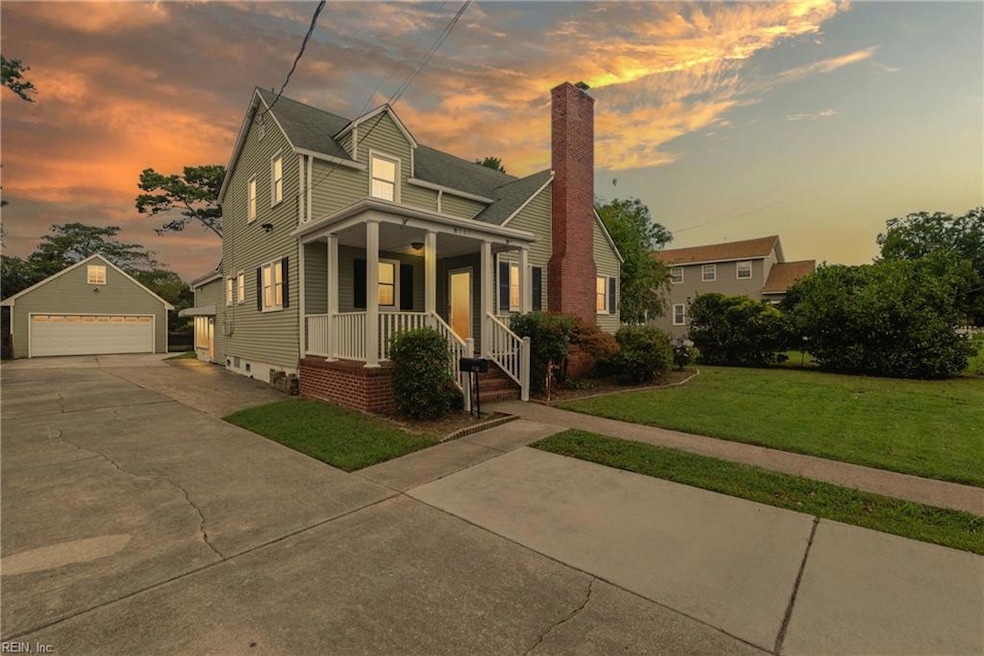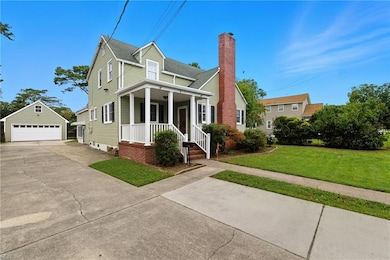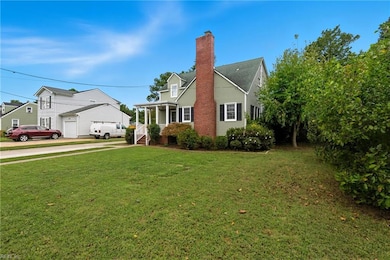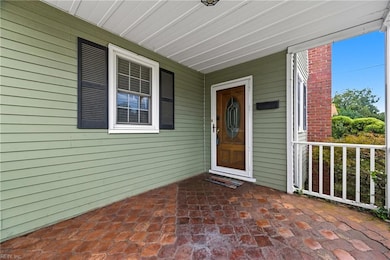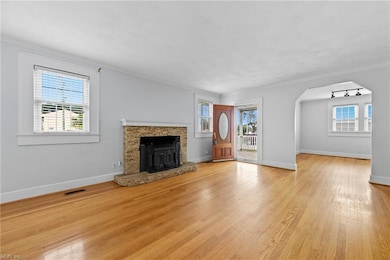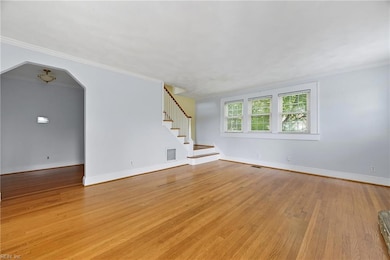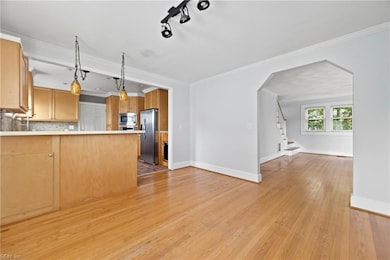8561 Chesapeake Blvd Norfolk, VA 23503
Colonial Heights NeighborhoodEstimated payment $2,682/month
Highlights
- Solar Power System
- Cape Cod Architecture
- Main Floor Primary Bedroom
- City Lights View
- Wood Flooring
- Attic
About This Home
Welcome to 8561 Chesapeake Blvd! A home that shines with great curb appeal, fantastic outdoor features, and a unique interior layout. Inside are hardwood floors, abundant natural light, and a flexible floor plan that includes a convenient first-floor bedroom, 3 great sized bedrooms upstairs, a beautiful kitchen and dining room, inviting living room and a great flex room in its sunroom. Step outside to a private backyard retreat, where a charming swing beneath a trellis draped in foliage creates the perfect spot to relax and unwind. The detached two-car garage, complete with a full second floor, offers excellent storage or workshop potential, with additional private yard space tucked behind the garage and trellis for even more privacy. Situated near shopping, dining, military bases, and just minutes from the Ocean View beaches, this property offers the ideal blend of character, comfort, and coastal convenience. House has solar panels paid off for you to enjoy lower energy bill!
Home Details
Home Type
- Single Family
Est. Annual Taxes
- $4,293
Year Built
- Built in 1949
Lot Details
- 0.31 Acre Lot
- Partially Fenced Property
- Wood Fence
- Property is zoned R-7
Home Design
- Cape Cod Architecture
- Asphalt Shingled Roof
- Vinyl Siding
Interior Spaces
- 2,454 Sq Ft Home
- 2-Story Property
- Ceiling Fan
- Wood Burning Fireplace
- Entrance Foyer
- Workshop
- Sun or Florida Room
- Utility Room
- City Lights Views
- Crawl Space
- Attic
Kitchen
- Electric Range
- Microwave
- Dishwasher
Flooring
- Wood
- Ceramic Tile
Bedrooms and Bathrooms
- 4 Bedrooms
- Primary Bedroom on Main
- En-Suite Primary Bedroom
- 3 Full Bathrooms
Laundry
- Dryer
- Washer
Parking
- 2 Car Detached Garage
- Unfinished Garage Apartment
- Garage Door Opener
- Driveway
Schools
- Mary Calcott Elementary School
- Northside Middle School
- Granby High School
Utilities
- Central Air
- Heat Pump System
- Heating System Uses Natural Gas
- Electric Water Heater
Additional Features
- Solar Power System
- Porch
Community Details
- No Home Owners Association
- Bayview Park Subdivision
Map
Home Values in the Area
Average Home Value in this Area
Tax History
| Year | Tax Paid | Tax Assessment Tax Assessment Total Assessment is a certain percentage of the fair market value that is determined by local assessors to be the total taxable value of land and additions on the property. | Land | Improvement |
|---|---|---|---|---|
| 2025 | $4,498 | $359,800 | $70,000 | $289,800 |
| 2024 | $4,293 | $349,000 | $70,000 | $279,000 |
| 2023 | $4,194 | $335,500 | $70,000 | $265,500 |
| 2022 | $4,075 | $326,000 | $62,700 | $263,300 |
| 2021 | $3,798 | $303,800 | $57,000 | $246,800 |
| 2020 | $3,601 | $288,100 | $49,500 | $238,600 |
| 2019 | $3,545 | $283,600 | $45,000 | $238,600 |
| 2018 | $3,021 | $262,700 | $45,000 | $217,700 |
| 2017 | $2,958 | $257,200 | $45,000 | $212,200 |
| 2016 | $2,958 | $239,000 | $45,000 | $194,000 |
| 2015 | $2,042 | $239,000 | $45,000 | $194,000 |
| 2014 | $2,042 | $239,000 | $45,000 | $194,000 |
Property History
| Date | Event | Price | List to Sale | Price per Sq Ft |
|---|---|---|---|---|
| 11/10/2025 11/10/25 | Price Changed | $440,000 | -2.2% | $179 / Sq Ft |
| 10/22/2025 10/22/25 | Price Changed | $450,000 | -1.1% | $183 / Sq Ft |
| 10/03/2025 10/03/25 | For Sale | $455,000 | -- | $185 / Sq Ft |
Source: Real Estate Information Network (REIN)
MLS Number: 10604717
APN: 13996400
- 8575 Chesapeake Blvd
- 8582 Chesapeake Blvd
- 8582 Chesapeake Blvd Unit 306
- 8506 Old Ocean View Rd
- 704 Fishermans Rd
- 1316 Carlton Ct
- 8723 Chesapeake Blvd
- 8504 Troy St
- 1057 Lindale Ln
- 8434 Old Ocean View Rd
- 515 Earl St
- 618 Beach View St
- 410 Fresh Meadow Rd
- 939 Vero St
- 915 Vero St
- 8852 Plymouth St
- 8336 Pythian Ave
- 418 E Westmont Ave
- 1333 Maplewood Ave
- 777 Marvin Ave
- 8554 Chesapeake Blvd Unit 608
- 1006 Fishermans Rd
- 531 Woodford St
- 614 Dune St Unit 2
- 614 Dune St Unit 3
- 8530 Tidewater Dr Unit 305
- 1045 E Chester St Unit A
- 1363 Sunset Dr
- 8485 Woodcock St
- 8340 Pythian Ave
- 8615 Tidewater Dr
- 9318 Sturgis St
- 600 Warwick Ave
- 318 Neoma Dr
- 405 Farrell St Unit C
- 312 Neoma Dr
- 9301 Fishermans Rd
- 1335 Modoc Ave Unit B
- 728 E Leicester Ave
- 1622 Bill St
