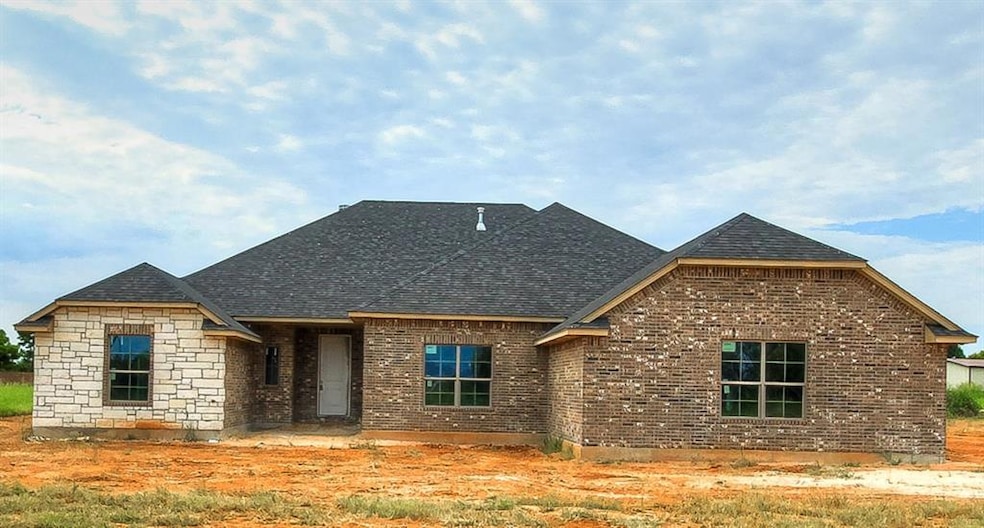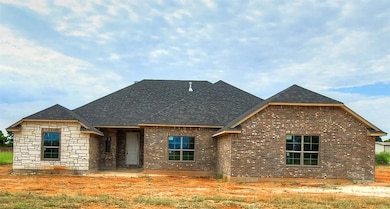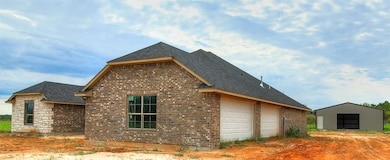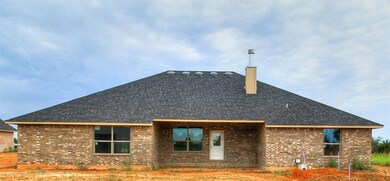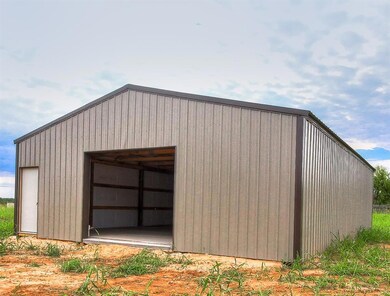8561 Oak Tree Cir Guthrie, OK 73044
Estimated payment $3,300/month
Highlights
- Traditional Architecture
- Bonus Room
- 4 Car Attached Garage
- Prairie Vale Elementary School Rated A
- Covered Patio or Porch
- Interior Lot
About This Home
*****BUILDER IS OFFERING $10,000 IN INCENTIVE MONEY THAT YOU CAN USE TOWARDS CLOSING COSTS, UPGRADES OR EVEN A RATE BUY DOWN!***** Coming Soon – Your Dream Home in the Making! This under-construction beauty is set to be move-in ready by the end of the year — and it’s worth the wait! With 5 spacious bedrooms, 3 bathrooms, and 2,680 square feet of stylish living space, this home is designed for comfort and crafted for living large. Love to entertain? You’ll swoon over the Media/Rec Room, wood-burning fireplace in the cozy family room, and the covered patio & porch for those perfect evening hangouts. The beautiful kitchen features granite countertops, stainless steel appliances, and painted cabinets — all tied together with beautifully hand-textured walls and ceilings. The primary suite is a true retreat, with a roomy walk-in closet and a spa-like shower accented by canned lighting. But wait... there’s more! Outside, you'll find a 4-car attached garage with extra depth plus a 30x40 shop complete with a concrete pad, overhead door, walk-through door, and moisture barrier insulation — all situated on a spacious .875 acre (MOL) lot! Top it off with a brick mailbox and tons of upscale touches, and you've got one incredible property you won’t want to miss. Schedule your tour today and get ready to fall in love with your future home!
Home Details
Home Type
- Single Family
Year Built
- Built in 2025 | Under Construction
Lot Details
- 0.88 Acre Lot
- Interior Lot
HOA Fees
- $33 Monthly HOA Fees
Parking
- 4 Car Attached Garage
Home Design
- Home is estimated to be completed on 12/5/25
- Traditional Architecture
- Slab Foundation
- Brick Frame
- Composition Roof
Interior Spaces
- 2,680 Sq Ft Home
- 1-Story Property
- Wood Burning Fireplace
- Bonus Room
Kitchen
- Microwave
- Dishwasher
- Disposal
Flooring
- Carpet
- Tile
Bedrooms and Bathrooms
- 5 Bedrooms
- 3 Full Bathrooms
Outdoor Features
- Covered Patio or Porch
Schools
- Prairie Vale Elementary School
- Deer Creek Intermediate School
- Deer Creek High School
Utilities
- Heat Pump System
- Well
- Aerobic Septic System
Community Details
- Association fees include maintenance common areas
- Mandatory home owners association
Listing and Financial Details
- Tax Lot 43
Map
Home Values in the Area
Average Home Value in this Area
Property History
| Date | Event | Price | List to Sale | Price per Sq Ft |
|---|---|---|---|---|
| 10/03/2025 10/03/25 | Price Changed | $521,000 | +0.1% | $194 / Sq Ft |
| 09/15/2025 09/15/25 | For Sale | $520,500 | -- | $194 / Sq Ft |
Source: MLSOK
MLS Number: 1191494
- 8621 Oak Tree Cir
- 8651 Oak Tree Cir
- 8591 Oak Tree Cir
- 8681 Oak Tree Cir
- 9070 Oak Tree Cir
- 4350 Deer Crossing
- 4040 Lone Tree Dr
- 4121 Lonetree Dr
- 3975 Lone Tree Dr
- Deer Creek
- 4929 Ranchero Dr
- 4676 Ranchero Dr
- 13156 Mannington Rd
- 13172 Mannington Rd
- 4674 Vista Valley Ln
- 4651 Vista Valley Ln
- 4648 Kensington Way
- 13157 Huntington Dr
- 9765 Livingston Rd
- 2520 Silverfield Ln
- 1632 Hollowbrook
- 22090 White Pine Cir
- 4212 Abbey Park Dr
- 8900 Belcaro Dr
- 1590 Deerwood Trail
- 3213 Hunt Ln
- 2324 Sutton Place
- 401 W Covell Rd
- 2013 Cedar Meadow Ln
- 1200 NW 199th St
- 2221 NW 199th St
- 1201 Covell Village Dr
- 2324 NW 199th St
- 2332 NW 198th St
- 19717 Serenade Way
- 2528 NW 199th St
- 19501 N Pennsylvania Ave
- 2500 Thomas Dr
- 2709 Berkley Dr
- 1028 NW 191st St
