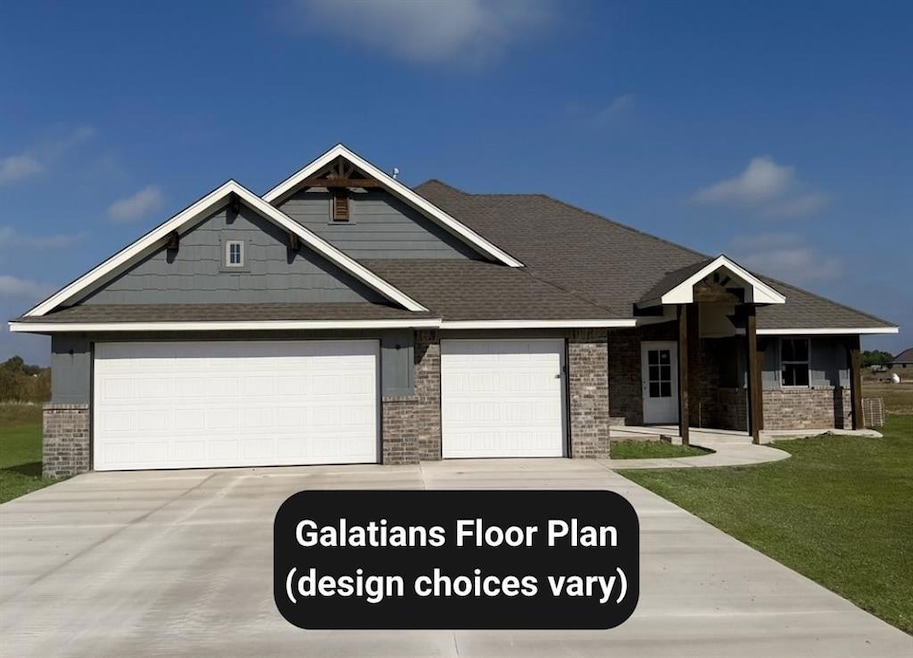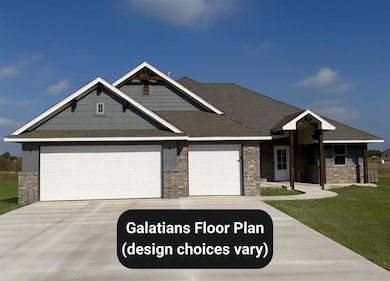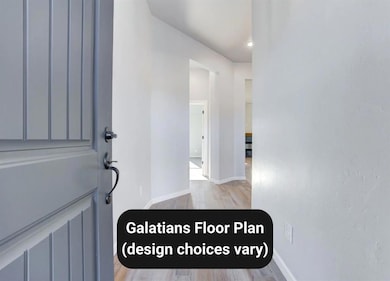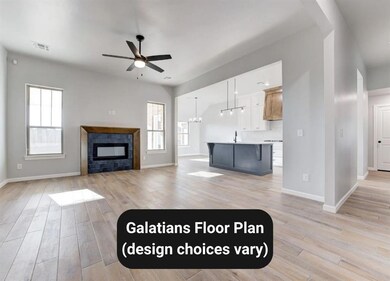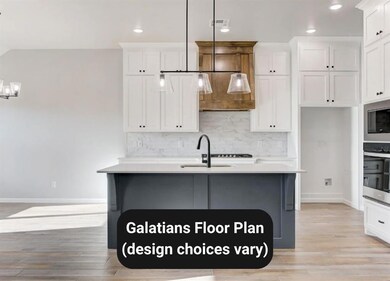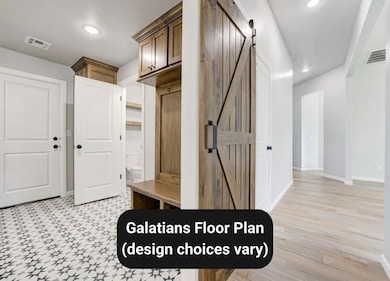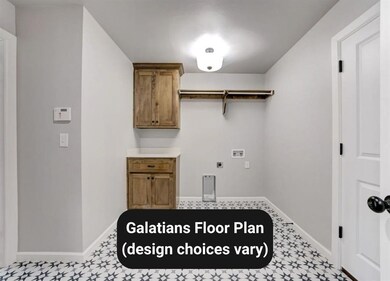8562 Beth Ln El Reno, OK 73036
Estimated payment $2,420/month
Total Views
1,948
4
Beds
2.5
Baths
2,117
Sq Ft
$182
Price per Sq Ft
Highlights
- Craftsman Architecture
- Wood Flooring
- Home Office
- Banner School Rated A
- Mud Room
- Covered Patio or Porch
About This Home
The Galatians floor plan blends space, comfort, and style in 2,117 square feet of modern living. With 4 bedrooms, 2.5 bathrooms, a private study, and a 3-car garage, this home offers an open layout connecting the living room, dining area, and kitchen with a large island and walk-in pantry. The primary suite features dual vanities, a soaking tub, and a walk-in closet with direct laundry access, while three secondary bedrooms are tucked away for privacy. A mudroom, powder bath, and covered back patio add thoughtful function and charm. Schedule your private tour today!
Home Details
Home Type
- Single Family
Year Built
- Built in 2025 | Under Construction
Lot Details
- 0.51 Acre Lot
- North Facing Home
- Interior Lot
HOA Fees
- $42 Monthly HOA Fees
Parking
- 3 Car Attached Garage
- Driveway
Home Design
- Home is estimated to be completed on 11/28/25
- Craftsman Architecture
- Modern Architecture
- Brick Frame
- Composition Roof
Interior Spaces
- 2,117 Sq Ft Home
- 1-Story Property
- Woodwork
- Ceiling Fan
- Self Contained Fireplace Unit Or Insert
- Metal Fireplace
- Double Pane Windows
- Mud Room
- Home Office
- Laundry Room
Kitchen
- Gas Oven
- Gas Range
- Free-Standing Range
- Dishwasher
- Wood Stained Kitchen Cabinets
- Disposal
Flooring
- Wood
- Tile
Bedrooms and Bathrooms
- 4 Bedrooms
- Soaking Tub
Outdoor Features
- Covered Deck
- Covered Patio or Porch
Schools
- Banner Public Elementary And Middle School
Utilities
- Central Heating and Cooling System
- Programmable Thermostat
- Propane
- Cable TV Available
Community Details
- Association fees include greenbelt, maintenance exterior
- Mandatory home owners association
Listing and Financial Details
- Legal Lot and Block 004 / 002
Map
Create a Home Valuation Report for This Property
The Home Valuation Report is an in-depth analysis detailing your home's value as well as a comparison with similar homes in the area
Property History
| Date | Event | Price | List to Sale | Price per Sq Ft |
|---|---|---|---|---|
| 10/31/2025 10/31/25 | For Sale | $384,900 | -- | $182 / Sq Ft |
Source: MLSOK
Source: MLSOK
MLS Number: 1199582
Nearby Homes
- 1600 Maroon Dr
- 16351 U S Route 66
- 432 Pergola St
- 417 Pergola St
- 1833 Jack Rabbit Ln
- 4509 Black Mesa Ln
- 1020 S Rock Island Ave Unit 6
- 1020 S Rock Island Ave Unit 11
- 2912 Firefly Dr
- 704 Argos Rd
- 13312 SW 4th St
- 701 S Bickford Ave Unit 112 E Jenkins
- 408 Parsons Dr
- 621 Christian Ln
- 616 Maleah Place Unit B
- 12925 Willow Villas Dr Unit B
- 1910 Ridgeview Dr
- 12949 NW 3rd Terrace
- 13049 SW 5th St
- 12940 NW 4th Terrace
