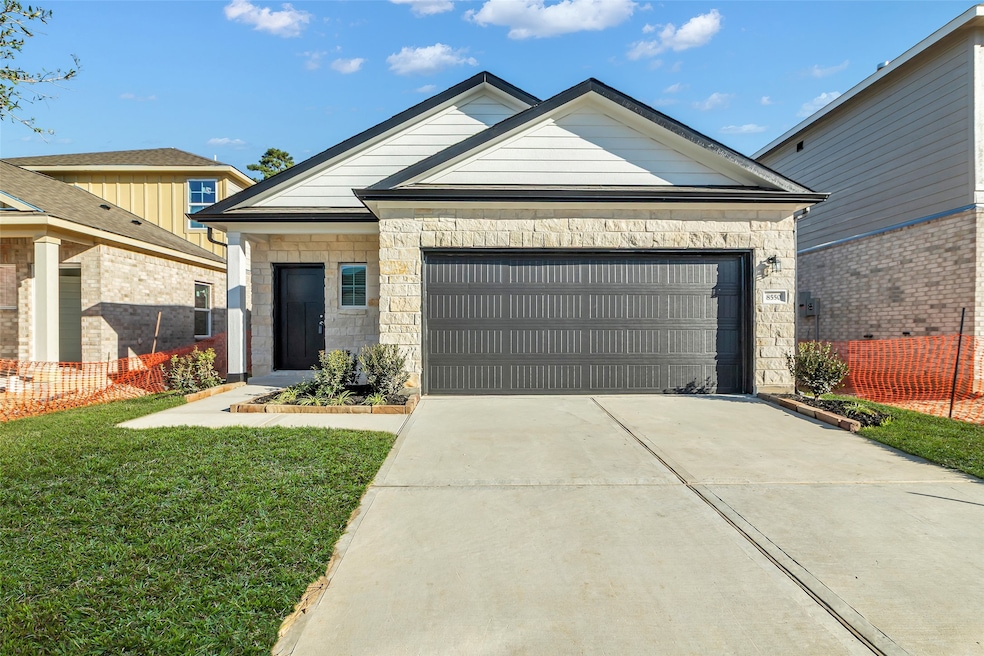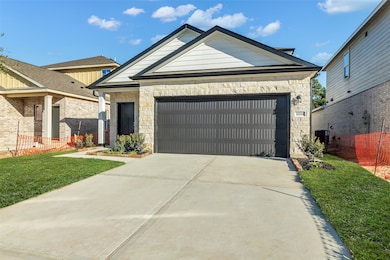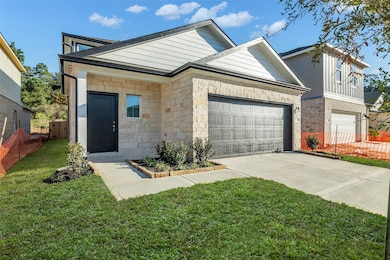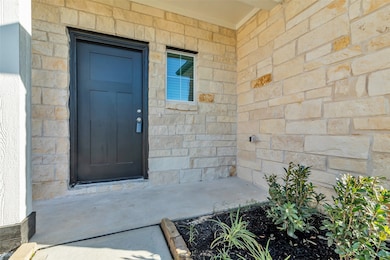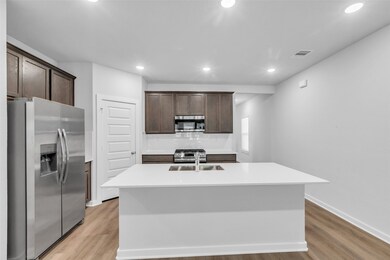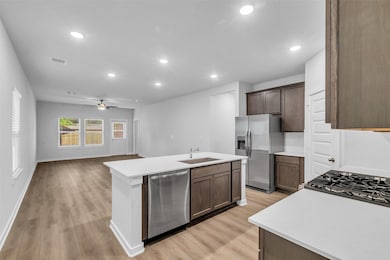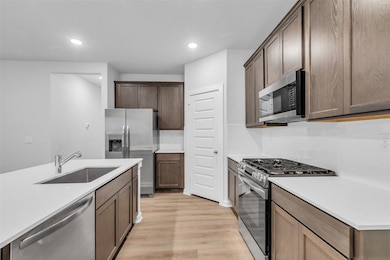8562 Blueberry Ash St Magnolia, TX 77354
Highlights
- New Construction
- Deck
- Traditional Architecture
- Cedric C Smith Rated A-
- Pond
- Loft
About This Home
Beautiful New Construction – 5 Bedroom, 3 Bath Home for Lease! Step into this stunning brand-new home offering modern finishes, an open-concept layout, and tons of natural light. The spacious kitchen features stainless-steel appliances, granite countertops, and a large island overlooking the living and dining areas — perfect for entertaining or family gatherings. With five bedrooms, including a private primary suite and a upstairs game room, there’s room for everyone to spread out. Enjoy luxury vinyl plank flooring, energy-efficient windows, and a fenced backyard ready for outdoor fun. Conveniently located near shopping, dining, and top-rated schools, this home combines the comfort of new construction with the flexibility of rental living. Available now – schedule your private tour today!
Listing Agent
Coldwell Banker Realty - The Woodlands License #0730247 Listed on: 11/19/2025

Home Details
Home Type
- Single Family
Est. Annual Taxes
- $918
Year Built
- Built in 2025 | New Construction
Lot Details
- 0.34 Acre Lot
- Back Yard Fenced
Parking
- 2 Car Attached Garage
Home Design
- Traditional Architecture
Interior Spaces
- 2,427 Sq Ft Home
- 2-Story Property
- Ceiling Fan
- Family Room Off Kitchen
- Combination Dining and Living Room
- Loft
- Game Room
- Utility Room
Kitchen
- Breakfast Bar
- Gas Oven
- Gas Cooktop
- Microwave
- Dishwasher
- Kitchen Island
- Disposal
Flooring
- Carpet
- Laminate
Bedrooms and Bathrooms
- 5 Bedrooms
- 3 Full Bathrooms
- Double Vanity
- Separate Shower
Laundry
- Dryer
- Washer
Home Security
- Fire and Smoke Detector
- Fire Sprinkler System
Eco-Friendly Details
- Energy-Efficient Thermostat
Outdoor Features
- Pond
- Deck
- Patio
Schools
- Tom R. Ellisor Elementary School
- Bear Branch Junior High School
- Magnolia High School
Utilities
- Central Heating and Cooling System
- Heating System Uses Gas
- Programmable Thermostat
- Water Softener is Owned
Listing and Financial Details
- Property Available on 11/19/25
- Long Term Lease
Community Details
Overview
- Black Oak Sec 2 Subdivision
- Greenbelt
Amenities
- Picnic Area
Recreation
- Community Playground
- Trails
Pet Policy
- Call for details about the types of pets allowed
- Pet Deposit Required
Map
Source: Houston Association of REALTORS®
MLS Number: 59440329
APN: 2638-02-06200
- 20 Courageous Side Way
- 22 Courageous Side Way
- 8579 Blueberry Ash St
- 8595 Blueberry Ash St
- 8603 Blueberry Ash St
- 14 Cordella Place
- 8610 Blueberry Ash St
- 8611 Blueberry Ash St
- 8618 Blueberry Ash St
- 8486 Sweet Cherry Ln
- 8026 Peppercorn St
- 64 Valiant Ridge Trail
- 28611 Blue Jack Ln
- 42 Ebony Oaks Place
- 31 N Spinning Wheel Cir
- 7918 Red Bay Cir
- 150 Valiant Ridge Trail
- 39 Valiant Ridge Trail
- 205 Valiant Ridge Trail
- 201 Valiant Ridge Trail
- 8582 Blueberry Ash St
- 8538 Blueberry Ash St
- 8586 Blueberry Ash St
- 8583 Blueberry Ash St
- 8534 Blueberry Ash St
- 16 Courageous Side Way
- 8598 Blueberry Ash St
- 8595 Blueberry Ash St
- 8526 Blueberry Ash St
- 8419 Sweet Cherry Ln
- 8606 Blueberry Ash St
- 8453 Sweet Cherry Ln
- 19 Courageous Side Way
- 8356 Bristlecone Pine Way
- 8626 Blueberry Ash St
- 8486 Sweet Cherry Ln
- 8114 Wollemi Pine Rd
- 211 Intrepid Trail
- 257 Gallant Front Trail
- 64 Valiant Ridge Trail
