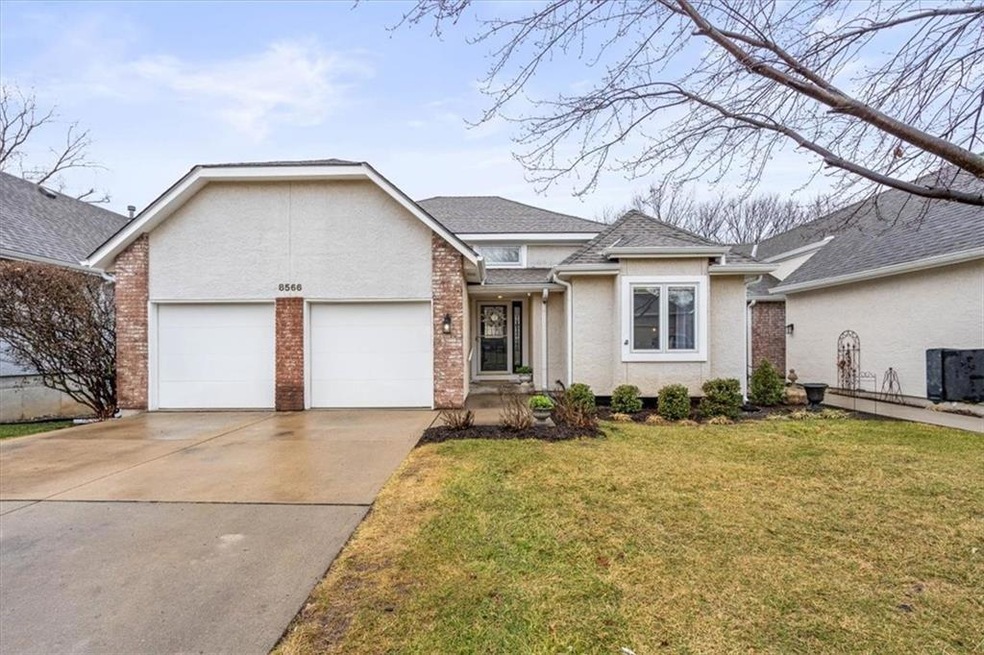
8566 Caenen Lake Ct Lenexa, KS 66215
Highlights
- Deck
- Hearth Room
- Traditional Architecture
- Shawnee Mission Northwest High School Rated A
- Vaulted Ceiling
- Great Room with Fireplace
About This Home
As of March 2025**Multiple offers received - best and final offers due by 8pm Sunday 3/9** Stunning Reverse 1.5 Story in Gated Community! Step into this beautifully updated 3-bedroom, 3-bath home with soaring ceilings and an open, inviting layout. Fresh interior paint enhances the natural light, while new LVP flooring flows through the kitchen, hearth room, dining room, and master bath. The kitchen shines with new granite countertops, sink and faucet, along with updated light fixtures, seamlessly connecting to the hearth room for cozy gatherings. Plush new carpet in great room and bedrooms. Everything you need is on the main level. Enjoy the expansive walkout basement, complete with a large third bedroom, full bath, and ample storage space. New class 3 impact resistant roof system just installed. Nestled in a sought-after maintenance provided gated community, this home offers both privacy and modern comfort. Don't miss out—schedule a tour today!
Last Agent to Sell the Property
Keller Williams Realty Partners Inc. Brokerage Phone: 913-269-6002 License #SP00051171 Listed on: 03/01/2025

Co-Listed By
Keller Williams Realty Partners Inc. Brokerage Phone: 913-269-6002 License #SP00229333
Townhouse Details
Home Type
- Townhome
Est. Annual Taxes
- $4,757
Year Built
- Built in 1987
Lot Details
- 2,992 Sq Ft Lot
HOA Fees
- $301 Monthly HOA Fees
Parking
- 2 Car Attached Garage
Home Design
- Traditional Architecture
- Composition Roof
- Stucco
Interior Spaces
- Wet Bar
- Vaulted Ceiling
- Ceiling Fan
- Gas Fireplace
- Great Room with Fireplace
- Family Room
- Formal Dining Room
- Laundry on main level
Kitchen
- Hearth Room
- Cooktop
- Dishwasher
- Disposal
Flooring
- Wall to Wall Carpet
- Luxury Vinyl Plank Tile
- Luxury Vinyl Tile
Bedrooms and Bathrooms
- 3 Bedrooms
- 3 Full Bathrooms
Finished Basement
- Walk-Out Basement
- Bedroom in Basement
Outdoor Features
- Deck
- Covered patio or porch
Schools
- Rising Star Elementary School
- Sm Northwest High School
Utilities
- Central Air
- Heating System Uses Natural Gas
Listing and Financial Details
- Assessor Parcel Number IP84300000 110TD
- $109 special tax assessment
Community Details
Overview
- Association fees include building maint, curbside recycling, lawn service, snow removal, trash, water
- Westchester Homes Association
- Westchester Subdivision
Recreation
- Community Pool
Ownership History
Purchase Details
Home Financials for this Owner
Home Financials are based on the most recent Mortgage that was taken out on this home.Purchase Details
Purchase Details
Home Financials for this Owner
Home Financials are based on the most recent Mortgage that was taken out on this home.Similar Homes in the area
Home Values in the Area
Average Home Value in this Area
Purchase History
| Date | Type | Sale Price | Title Company |
|---|---|---|---|
| Warranty Deed | -- | Platinum Title | |
| Warranty Deed | -- | Platinum Title | |
| Deed | -- | None Listed On Document | |
| Trustee Deed | -- | Chicago Title Ins Co |
Mortgage History
| Date | Status | Loan Amount | Loan Type |
|---|---|---|---|
| Open | $427,500 | New Conventional | |
| Closed | $427,500 | New Conventional | |
| Previous Owner | $154,600 | New Conventional | |
| Previous Owner | $185,000 | New Conventional |
Property History
| Date | Event | Price | Change | Sq Ft Price |
|---|---|---|---|---|
| 03/21/2025 03/21/25 | Sold | -- | -- | -- |
| 03/10/2025 03/10/25 | Pending | -- | -- | -- |
| 03/07/2025 03/07/25 | For Sale | $450,000 | -- | $164 / Sq Ft |
Tax History Compared to Growth
Tax History
| Year | Tax Paid | Tax Assessment Tax Assessment Total Assessment is a certain percentage of the fair market value that is determined by local assessors to be the total taxable value of land and additions on the property. | Land | Improvement |
|---|---|---|---|---|
| 2024 | $4,865 | $43,988 | $5,417 | $38,571 |
| 2023 | $4,744 | $42,137 | $5,417 | $36,720 |
| 2022 | $3,946 | $35,006 | $4,706 | $30,300 |
| 2021 | $3,846 | $32,350 | $4,706 | $27,644 |
| 2020 | $3,849 | $32,062 | $4,706 | $27,356 |
| 2019 | $3,487 | $28,992 | $4,706 | $24,286 |
| 2018 | $3,447 | $30,487 | $3,922 | $26,565 |
| 2017 | $3,755 | $30,050 | $3,565 | $26,485 |
| 2016 | $3,395 | $26,795 | $3,565 | $23,230 |
| 2015 | $3,200 | $25,415 | $3,565 | $21,850 |
| 2013 | -- | $23,276 | $3,565 | $19,711 |
Agents Affiliated with this Home
-
G
Seller's Agent in 2025
Gillette Woodward
Keller Williams Realty Partners Inc.
-
H
Seller Co-Listing Agent in 2025
Holly Brumitt
Keller Williams Realty Partners Inc.
-
R
Buyer's Agent in 2025
Rosemary Meyer
Platinum Realty LLC
Map
Source: Heartland MLS
MLS Number: 2533133
APN: IP84300000-110TD
- 8592 Caenen Lake Ct
- 13109 W 65th St
- 8404 Rosehill Rd
- 8521 Rosehill Rd
- 8545 Westgate St
- 8206 Parkhill Cir
- 8951 Hauser St
- 8320 Maplewood Ln
- 8861 Carriage Dr
- 12679 W 82nd Terrace
- 8648 Greenwood Ln
- 14406 W 84th Terrace
- 8626 Oakview Dr
- 8027 Mullen Rd
- 8036 Monrovia St
- 8346 Oakview Cir
- 14608 W 83rd Terrace
- 13001 W 92nd St
- 14719 W 84th St
- 9025 Greenway Ln






