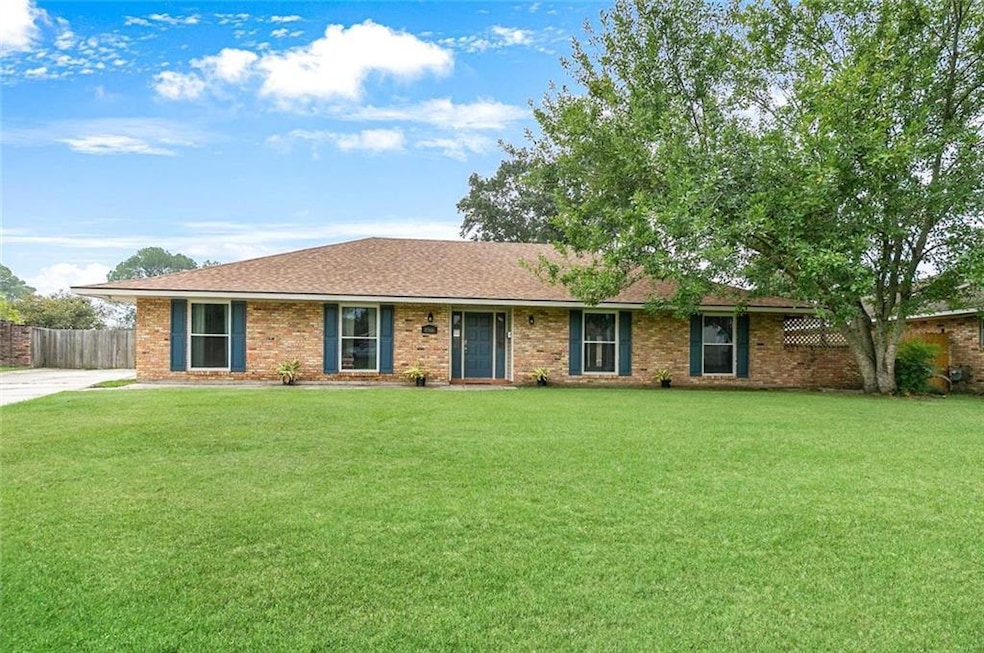8566 E Thurman Dr Baton Rouge, LA 70806
Mid City South NeighborhoodEstimated payment $2,203/month
Highlights
- Cabana
- Granite Countertops
- Double Convection Oven
- Attic
- Covered Patio or Porch
- In-Law or Guest Suite
About This Home
Spacious 4-Bedroom Home with Pool, Guest Suite & Party House
Welcome to this beautifully maintained 4-bedroom, 3-bathroom home that blends comfort, style, and functionality. From the moment you walk in, you’ll appreciate the thoughtful layout, generous living spaces, and endless possibilities for entertaining. Inside, the large den opens seamlessly to the kitchen, creating a warm and inviting space for gatherings. A formal living room and formal dining room add elegance and flexibility. The kitchen is a chef’s dream with ample cabinet space, a six-burner gas stove with double convection ovens, a walk-in pantry, and a center island with bar seating. The private bedroom and bathroom located in a separate part of the home for guests, extended family, or a mother-in-law suite, complete with a walk-in closet. The master suite offers two walk-in closets, a spacious bath, and French doors that lead directly to the pool. Additional bedrooms feature plenty of storage with multiple closets, including another walk-in. Step outside to your backyard retreat featuring a large pool, tiki hut, and plenty of room for entertaining. A detached two-story party house/office space offers endless potential—whether you envision it as a home office, entertainment hub, or even a future garage apartment rental. Practical features include a large laundry room, brand-new carpet throughout, updated HVAC (5–10 years old) with all-new ductwork, and expansive front and back yards. Located near excellent public and private schools, this home combines convenience with lifestyle. Don’t miss the chance to make this versatile and welcoming property your own!
Home Details
Home Type
- Single Family
Year Built
- Built in 1966
Lot Details
- Lot Dimensions are 70x184x160x151
- Fenced
- Property is in very good condition
HOA Fees
- $3 Monthly HOA Fees
Parking
- Driveway
Home Design
- Brick Exterior Construction
- Slab Foundation
- Shingle Roof
- Vinyl Siding
Interior Spaces
- 2,643 Sq Ft Home
- Property has 1 Level
- Ceiling Fan
- Pull Down Stairs to Attic
- Carbon Monoxide Detectors
Kitchen
- Double Convection Oven
- Cooktop
- Dishwasher
- Granite Countertops
- Disposal
Bedrooms and Bathrooms
- 4 Bedrooms
- In-Law or Guest Suite
- 3 Full Bathrooms
Laundry
- Laundry Room
- Washer and Dryer Hookup
Pool
- Cabana
- In Ground Pool
- Saltwater Pool
Outdoor Features
- Covered Patio or Porch
- Shed
Location
- City Lot
Schools
- Lasalle Elementary School
- Westdale Middle School
- Tara High School
Utilities
- Multiple cooling system units
- Window Unit Cooling System
- Central Heating and Cooling System
- Window Unit Heating System
Listing and Financial Details
- Assessor Parcel Number 00780006
Map
Home Values in the Area
Average Home Value in this Area
Tax History
| Year | Tax Paid | Tax Assessment Tax Assessment Total Assessment is a certain percentage of the fair market value that is determined by local assessors to be the total taxable value of land and additions on the property. | Land | Improvement |
|---|---|---|---|---|
| 2024 | $2,396 | $24,849 | $3,000 | $21,849 |
| 2023 | $2,232 | $21,500 | $3,000 | $18,500 |
| 2022 | $2,677 | $21,500 | $3,000 | $18,500 |
| 2021 | $2,618 | $21,500 | $3,000 | $18,500 |
| 2020 | $2,602 | $21,500 | $3,000 | $18,500 |
| 2019 | $2,714 | $21,500 | $3,000 | $18,500 |
| 2018 | $2,682 | $21,500 | $3,000 | $18,500 |
| 2017 | $2,682 | $21,500 | $3,000 | $18,500 |
| 2016 | $1,840 | $21,500 | $3,000 | $18,500 |
| 2015 | $1,833 | $21,500 | $3,000 | $18,500 |
| 2014 | $1,727 | $21,500 | $3,000 | $18,500 |
| 2013 | -- | $21,500 | $3,000 | $18,500 |
Property History
| Date | Event | Price | List to Sale | Price per Sq Ft |
|---|---|---|---|---|
| 12/01/2025 12/01/25 | Price Changed | $389,500 | -1.4% | $147 / Sq Ft |
| 11/12/2025 11/12/25 | For Sale | $395,000 | -- | $149 / Sq Ft |
Purchase History
| Date | Type | Sale Price | Title Company |
|---|---|---|---|
| Quit Claim Deed | $39,302 | None Available | |
| Deed | $185,000 | -- |
Mortgage History
| Date | Status | Loan Amount | Loan Type |
|---|---|---|---|
| Open | $226,100 | VA |
Source: ROAM MLS
MLS Number: 2530624
APN: 00780006
- 1171 Aurora Place
- 8737 Wakefield Ave
- 8310 Goodwood Blvd
- 1090 Colonial Dr
- 8345 Thurman Dr
- 830 Colonial Dr
- 820 Colonial Dr
- 8837 Wakefield Ave
- 8865 Trinity Ave
- 8236 Thurman Dr
- 8828 Trudeau Ave
- 1219 Carter Ave
- 1478 Tara Blvd
- 1041 Crescent Dr
- 907 Carter Ave
- 1795 Chevelle Dr
- 1766 Shawn Dr
- 1555 Carter Ave
- 1878 Chevelle Dr
- 9023 Whitehall Ave
- 1925 Carter Ave
- 266 W Parkland Dr
- 7878 Lasalle Ave
- 1416 Delplaza Dr
- 1701 Lobdell Ave Unit 15
- 1701 Lobdell Ave Unit 53
- 1701 Lobdell Ave Unit 96
- 1701 Lobdell Ave
- 755 Boxelder Dr
- 7857 Jefferson Hwy
- 915 Cora Dr
- 8155 Jefferson Hwy Unit 203
- 8155 Jefferson Hwy Unit 305
- 2424 Drusilla Ln
- 8001 Jefferson Hwy
- 7656 Rienzi Blvd
- 7962 Wrenwood Blvd Unit B
- 600 Wooddale Blvd
- 7827 N Jefferson Place Cir
- 8383 Airline Hwy
Ask me questions while you tour the home.







