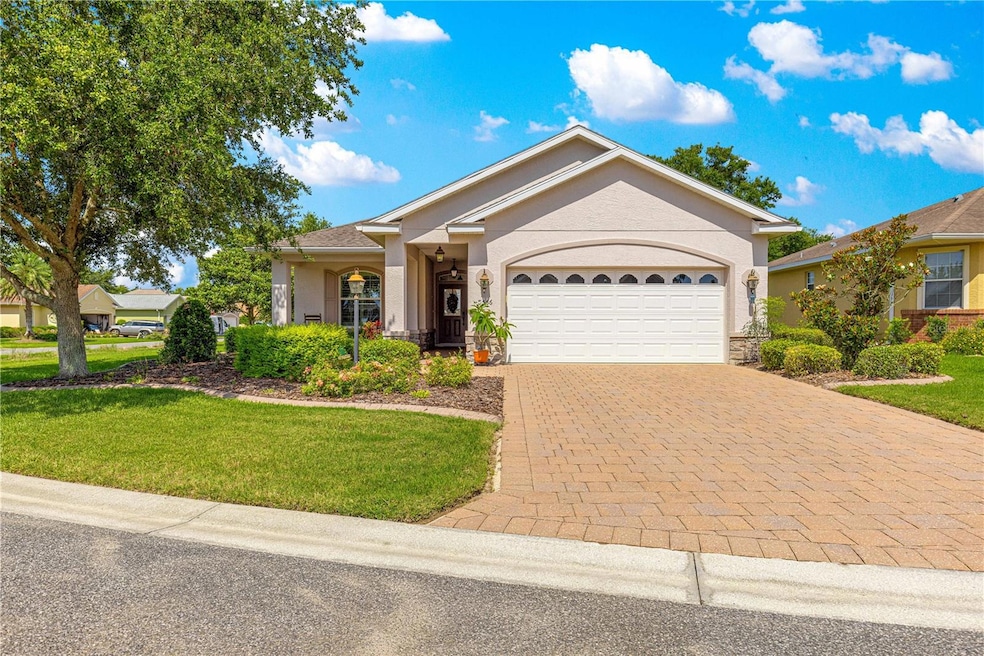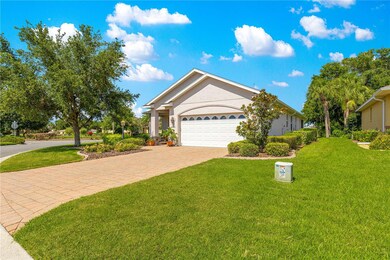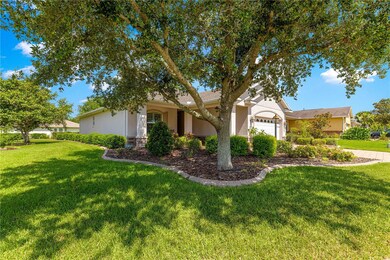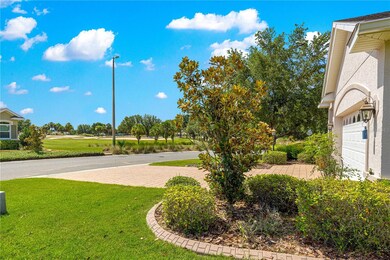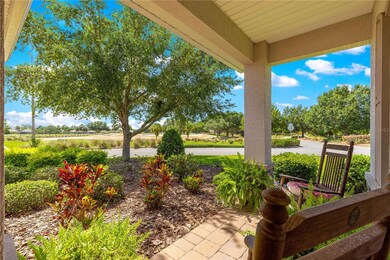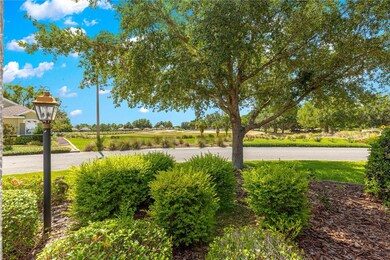Estimated payment $2,298/month
Highlights
- Golf Course Community
- Active Adult
- Golf Course View
- Fitness Center
- Gated Community
- Open Floorplan
About This Home
Under contract-accepting backup offers. Welcome to this wonderful home on a corner home site and across from the 1st green, and the 2nd tee box, of the prestigious Candler Hills Golf Course. This 2/2 plus office is sure to impress as you pull up to the brick paved driveway and walk. The lovely front porch is a great spot to enjoy the most stunning sunrises over the 1st green. With tall ceilings with crown molding and an open kitchen this home lives larger than square footage indicates. The sculpted hardwood floors are a rarity and striking! The kitchen features solid surface counters, staggered cabinets with crown molding and stainless steel appliances. The office has French doors to make the room light and bright. Plantation shutters throughout add elegance and functionality. The primary bedroom is large but also has an added sitting area. The primary bath features dual sinks and a large walk-in shower. The screened in lanai features pull down shades for the utmost in privacy and shade. There is even a brick patio beyond the lanai for additional outdoor living area. A natural gas bib to the patio ensures that you will never run out of gas in the middle of a cook. The views from the front, rear and side of this home are just gorgeous. You have to see this home to appreciate how well it has been maintained and to truly understand how unique the location is. Schedule your private tour today!
Listing Agent
RE/MAX FOXFIRE - HWY 40 Brokerage Phone: 352-732-3344 License #3106293 Listed on: 06/19/2025

Home Details
Home Type
- Single Family
Est. Annual Taxes
- $2,751
Year Built
- Built in 2014
Lot Details
- 8,960 Sq Ft Lot
- Lot Dimensions are 70x128
- East Facing Home
- Mature Landscaping
- Native Plants
- Private Lot
- Corner Lot
- Level Lot
- Landscaped with Trees
- Property is zoned PUD
HOA Fees
- $336 Monthly HOA Fees
Parking
- 2 Car Attached Garage
- Basement Garage
- Ground Level Parking
- Garage Door Opener
- Driveway
Property Views
- Golf Course
- Woods
Home Design
- Florida Architecture
- Slab Foundation
- Shingle Roof
- Concrete Siding
- Block Exterior
- Stucco
Interior Spaces
- 1,735 Sq Ft Home
- Open Floorplan
- Crown Molding
- High Ceiling
- Ceiling Fan
- Skylights
- Double Pane Windows
- ENERGY STAR Qualified Windows
- Plantation Shutters
- Sliding Doors
- Living Room
- Den
- Inside Utility
- Fire and Smoke Detector
Kitchen
- Eat-In Kitchen
- Range
- Microwave
- Dishwasher
- Solid Surface Countertops
- Disposal
Flooring
- Engineered Wood
- Carpet
- Tile
Bedrooms and Bathrooms
- 2 Bedrooms
- Primary Bedroom on Main
- Walk-In Closet
- 2 Full Bathrooms
Laundry
- Laundry Room
- Washer and Gas Dryer Hookup
Eco-Friendly Details
- Energy-Efficient Appliances
- Energy-Efficient HVAC
- Energy-Efficient Insulation
- Energy-Efficient Roof
- Energy-Efficient Thermostat
- Drip Irrigation
Outdoor Features
- Covered Patio or Porch
- Rain Gutters
- Private Mailbox
Utilities
- Central Heating and Cooling System
- Heating System Uses Natural Gas
- Thermostat
- Natural Gas Connected
- High-Efficiency Water Heater
- Gas Water Heater
- Private Sewer
- High Speed Internet
- Satellite Dish
Additional Features
- Wheelchair Access
- Property is near a golf course
Listing and Financial Details
- Visit Down Payment Resource Website
- Legal Lot and Block 32 / 23
- Assessor Parcel Number 3531-0123-32
- $94 per year additional tax assessments
Community Details
Overview
- Active Adult
- Association fees include common area taxes, pool, escrow reserves fund, management, private road, recreational facilities, trash
- Lori Sands Association, Phone Number (352) 873-0848
- Visit Association Website
- Built by Colen Built
- Candler Hills Subdivision, Kippin Floorplan
- Association Owns Recreation Facilities
- The community has rules related to deed restrictions, fencing, allowable golf cart usage in the community
- Community features wheelchair access
Amenities
- Restaurant
- Sauna
- Clubhouse
- Elevator
- Community Storage Space
Recreation
- Golf Course Community
- Tennis Courts
- Community Basketball Court
- Pickleball Courts
- Racquetball
- Recreation Facilities
- Shuffleboard Court
- Fitness Center
- Community Pool
- Community Spa
- Dog Park
- Trails
Security
- Gated Community
Map
Home Values in the Area
Average Home Value in this Area
Tax History
| Year | Tax Paid | Tax Assessment Tax Assessment Total Assessment is a certain percentage of the fair market value that is determined by local assessors to be the total taxable value of land and additions on the property. | Land | Improvement |
|---|---|---|---|---|
| 2024 | $2,751 | $190,582 | -- | -- |
| 2023 | $2,751 | $185,031 | $0 | $0 |
| 2022 | $2,613 | $179,642 | $0 | $0 |
| 2021 | $2,609 | $174,410 | $0 | $0 |
| 2020 | $2,588 | $172,002 | $0 | $0 |
| 2019 | $2,549 | $168,135 | $0 | $0 |
| 2018 | $2,422 | $165,000 | $16,464 | $148,536 |
| 2017 | $2,465 | $161,700 | $0 | $0 |
| 2016 | $2,424 | $158,374 | $0 | $0 |
| 2015 | $2,990 | $190,407 | $0 | $0 |
| 2014 | $552 | $18,800 | $0 | $0 |
Property History
| Date | Event | Price | List to Sale | Price per Sq Ft |
|---|---|---|---|---|
| 11/15/2025 11/15/25 | Pending | -- | -- | -- |
| 06/19/2025 06/19/25 | For Sale | $329,900 | -- | $190 / Sq Ft |
Purchase History
| Date | Type | Sale Price | Title Company |
|---|---|---|---|
| Interfamily Deed Transfer | -- | None Available | |
| Special Warranty Deed | $203,400 | Attorney |
Source: Stellar MLS
MLS Number: OM703983
APN: 3531-0123-32
- 8443 SW 82nd Loop
- 8841 SW 79th Loop
- 8373 SW 82nd Loop
- 8643 SW 86th Cir
- 7942 SW 86th Terrace Rd
- 8755 SW 79th Place
- 7934 SW 86th Terrace Rd
- 8251 SW 84th Place Rd
- 8931 SW 85th Loop
- 8584 SW 86th Cir
- 8669 SW 86th Cir
- 8380 SW 82nd Cir
- 8616 SW 82nd Terrace
- 7729 SW 85th Cir
- 7728 SW 85th Cir
- 8883 SW 85th Loop
- 8423 SW 82nd Cir
- 7777 SW 86th Terrace Rd
- 7834 SW 89th Cir
- 8414 SW 90th Ct
