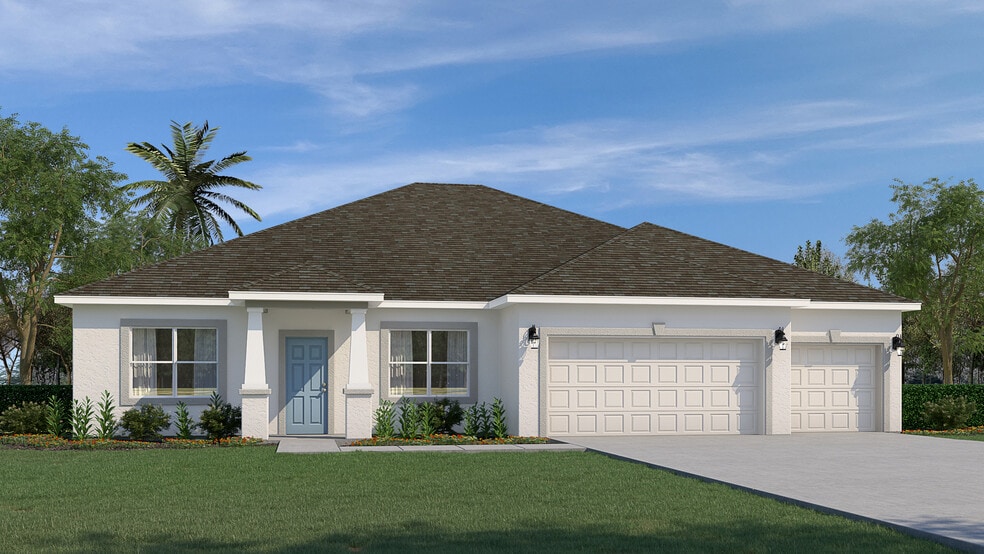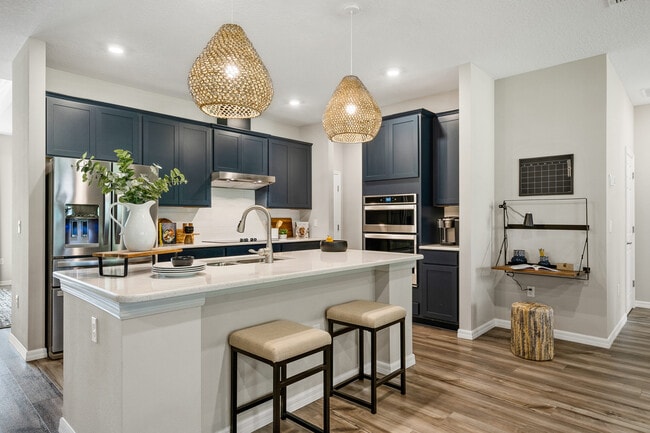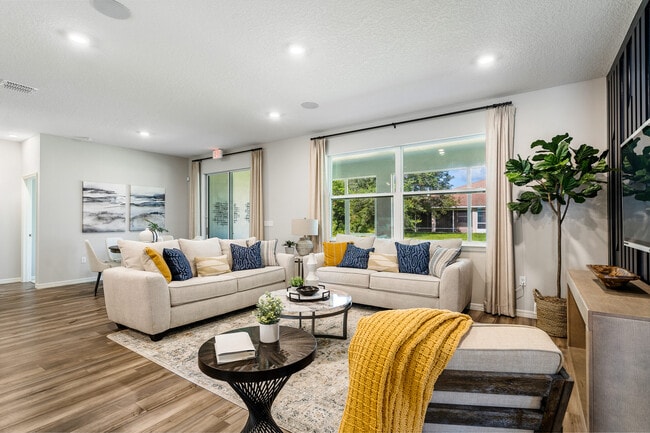
8567 N Golfview Dr Citrus Springs, FL 34434
Citrus Springs - CornerstoneEstimated payment $2,261/month
Highlights
- New Construction
- Breakfast Area or Nook
- 1-Story Property
- No HOA
About This Home
3 Bedrooms + Den/Office • 3 Bath Welcome to your new Captiva floorplan home, part of the Cornerstone collection. This spacious 3 bedroom, 3 bathroom home is eagerly awaiting a new family to call it their own. As you enter through the foyer, you’ll immediately notice the well-designed layout. To your left, there is a dining room, perfect for hosting gatherings and enjoying meals together. On the right, you’ll find a flex space that can be used as a den, office, or a versatile room to suit your needs. Conveniently tucked between the den and one of the bedrooms, there is a full bathroom, ensuring easy access for guests or occupants of the adjacent bedroom. As you continue into the great room, you’ll discover two additional bedrooms that share a jack and jill bathroom. This bathroom features a thoughtful design with a linen closet and a separate toilet and shower space, allowing for privacy and maximizing functionality.
Sales Office
| Monday - Saturday |
9:30 AM - 5:30 PM
|
| Sunday |
12:00 PM - 5:00 PM
|
Home Details
Home Type
- Single Family
Parking
- 3 Car Garage
Taxes
- No Community Development District Tax
Home Design
- New Construction
Interior Spaces
- 1-Story Property
- Breakfast Area or Nook
Bedrooms and Bathrooms
- 3 Bedrooms
- 3 Full Bathrooms
Community Details
- No Home Owners Association
Map
Other Move In Ready Homes in Citrus Springs - Cornerstone
About the Builder
- 9146 N Golfview Dr
- 8246 N Golfview Dr
- 8511 N Golfview Dr
- 8841 N Golfview Dr
- 8727 N Golfview Dr
- 8695 N Golfview Dr
- 8737 N Golfview Dr
- 8525 N Golfview Dr
- 8798 N Salina Dr
- 8830 N Salina Dr
- 2102 W Doral Ct
- 2110 W Doral Ct
- 2892 W Gardenia Dr
- 1837 W Water Lily Dr
- 2396 W Fairway Loop
- 2820 W Fairway Loop
- 8989 N Conch Terrace
- 2166 W Beach Plum Dr
- 1949 W Belgrade Dr
- 2012 W Belgrade Dr






