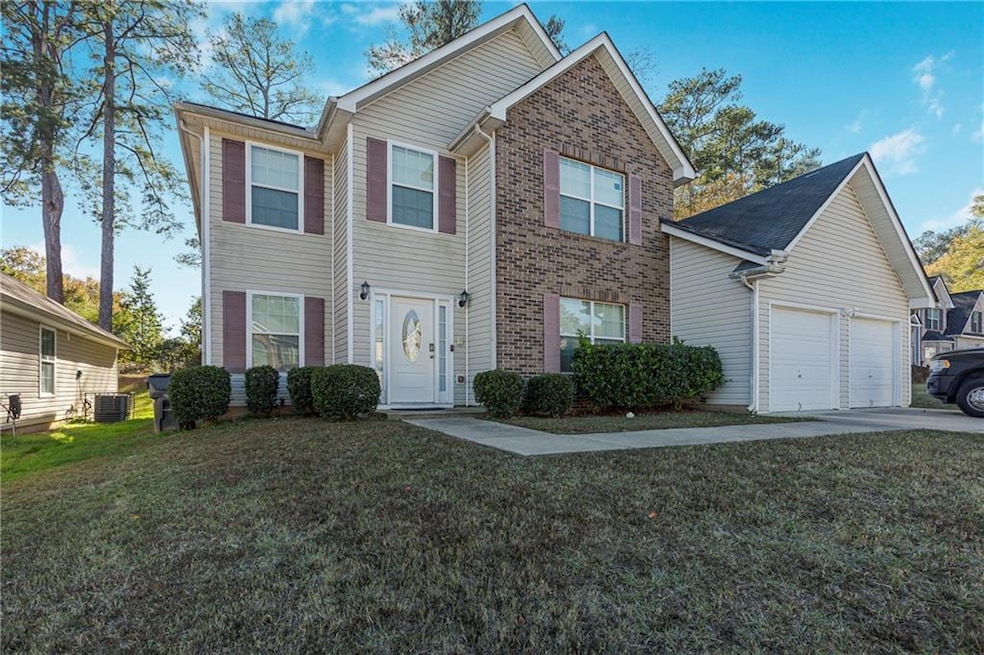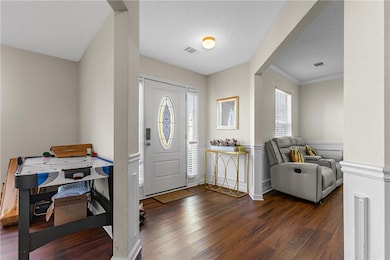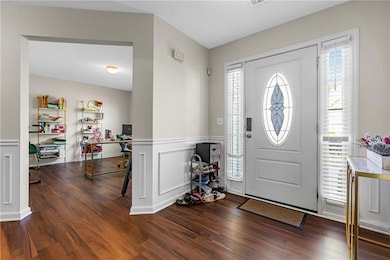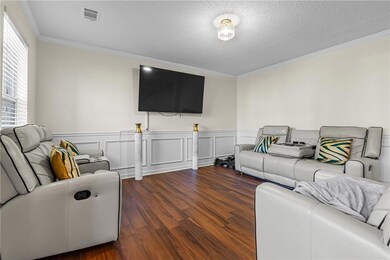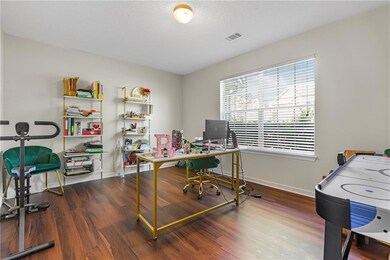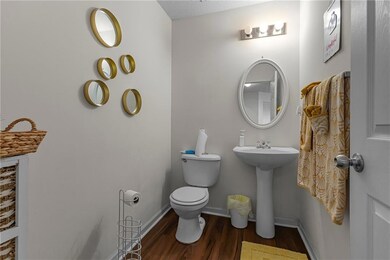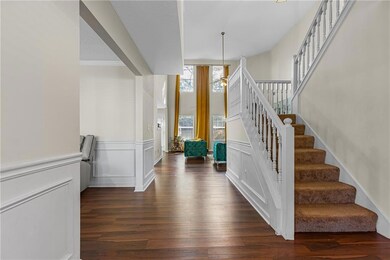8567 Regent St Jonesboro, GA 30238
Estimated payment $2,326/month
Highlights
- Traditional Architecture
- Main Floor Primary Bedroom
- L-Shaped Dining Room
- Cathedral Ceiling
- Great Room
- Private Yard
About This Home
Welcome to this stunning 4-bedroom, 3.5-bath single-family residence that perfectly combines modern upgrades with timeless comfort. Step inside to discover new luxury plank flooring, impressive high ceilings, and an abundance of natural light that enhances the home’s spacious, open feel.
The primary suite conveniently located on the main level offers a serene retreat, complete with an elegant ensuite bath designed for relaxation and ease. Upstairs, you’ll find Jack-and-Jill–style bedrooms with a shared bath, along with a secondary ensuite bedroom that could serve as a second primary suite — ideal for guests or multigenerational living.
Perfectly situated just 12 minutes from Hartsfield-Jackson Atlanta International Airport and 20 minutes from downtown Atlanta, this residence offers unmatched accessibility to premier shopping, dining, and entertainment.
With a highly motivated seller — close in December and make no payment until February — this is the perfect opportunity to begin the new year in a beautiful new home.
Open House Schedule
-
Sunday, November 23, 20252:00 to 4:00 pm11/23/2025 2:00:00 PM +00:0011/23/2025 4:00:00 PM +00:00Add to Calendar
Home Details
Home Type
- Single Family
Est. Annual Taxes
- $3,696
Year Built
- Built in 2006
Lot Details
- 6,900 Sq Ft Lot
- Private Yard
- Back Yard
HOA Fees
- $42 Monthly HOA Fees
Parking
- 2 Car Garage
Home Design
- Traditional Architecture
- Slab Foundation
- Composition Roof
- Vinyl Siding
Interior Spaces
- 2,652 Sq Ft Home
- 2-Story Property
- Cathedral Ceiling
- Great Room
- Family Room
- Living Room with Fireplace
- L-Shaped Dining Room
- Luxury Vinyl Tile Flooring
Kitchen
- Breakfast Bar
- Gas Oven
- Dishwasher
Bedrooms and Bathrooms
- 4 Bedrooms | 1 Primary Bedroom on Main
- Bathtub and Shower Combination in Primary Bathroom
Laundry
- Laundry Room
- Laundry on lower level
- Electric Dryer Hookup
Schools
- Swint Elementary School
- Pointe South Middle School
- Mundys Mill High School
Utilities
- Central Air
- Heating System Uses Natural Gas
- Cable TV Available
Community Details
- Vintage Pointe Subdivision
Listing and Financial Details
- Assessor Parcel Number 13244A F012
Map
Home Values in the Area
Average Home Value in this Area
Tax History
| Year | Tax Paid | Tax Assessment Tax Assessment Total Assessment is a certain percentage of the fair market value that is determined by local assessors to be the total taxable value of land and additions on the property. | Land | Improvement |
|---|---|---|---|---|
| 2024 | $3,696 | $103,760 | $9,600 | $94,160 |
| 2023 | $4,318 | $119,600 | $9,600 | $110,000 |
| 2022 | $3,303 | $83,200 | $9,600 | $73,600 |
| 2021 | $2,755 | $68,800 | $9,600 | $59,200 |
| 2020 | $2,948 | $72,768 | $9,600 | $63,168 |
| 2019 | $2,754 | $66,905 | $9,600 | $57,305 |
| 2018 | $2,491 | $60,427 | $9,600 | $50,827 |
| 2017 | $2,252 | $54,417 | $9,600 | $44,817 |
| 2016 | $2,040 | $49,200 | $9,600 | $39,600 |
| 2015 | $2,041 | $0 | $0 | $0 |
| 2014 | $1,434 | $35,104 | $9,600 | $25,504 |
Property History
| Date | Event | Price | List to Sale | Price per Sq Ft | Prior Sale |
|---|---|---|---|---|---|
| 11/13/2025 11/13/25 | For Sale | $375,000 | +21.0% | $141 / Sq Ft | |
| 10/14/2022 10/14/22 | Sold | $310,000 | +0.3% | $117 / Sq Ft | View Prior Sale |
| 09/17/2022 09/17/22 | For Sale | $309,000 | 0.0% | $117 / Sq Ft | |
| 09/16/2022 09/16/22 | Pending | -- | -- | -- | |
| 09/08/2022 09/08/22 | For Sale | $309,000 | 0.0% | $117 / Sq Ft | |
| 07/26/2022 07/26/22 | Pending | -- | -- | -- | |
| 07/18/2022 07/18/22 | Price Changed | $309,000 | -3.4% | $117 / Sq Ft | |
| 07/06/2022 07/06/22 | For Sale | $320,000 | 0.0% | $121 / Sq Ft | |
| 01/30/2013 01/30/13 | Rented | $1,000 | 0.0% | -- | |
| 12/31/2012 12/31/12 | Under Contract | -- | -- | -- | |
| 12/05/2012 12/05/12 | For Rent | $1,000 | -- | -- |
Purchase History
| Date | Type | Sale Price | Title Company |
|---|---|---|---|
| Warranty Deed | $310,000 | -- | |
| Deed | $187,400 | -- |
Mortgage History
| Date | Status | Loan Amount | Loan Type |
|---|---|---|---|
| Open | $304,385 | FHA | |
| Previous Owner | $112,458 | New Conventional |
Source: First Multiple Listing Service (FMLS)
MLS Number: 7680933
APN: 13-0244A-00F-012
- 91 Portland Place
- 101 Woburn St
- 110 Flint River Rd
- 8448 Taylor Rd
- 1368 Riverstone Dr Unit 97
- 8356 Dunellen Ln
- 37 Royce Dr Unit LOT 21
- 55 Royce Dr Unit 5
- 45 Royce Dr
- 59 Burnham Cir
- 8344 Dunellen Ln
- 46 Royce Dr
- 213 Peartree Ln
- 96 Burnham Cir
- 8265 Attleboro Dr
- 8357 Kendrick Rd
- 324 Cynthia Ct
- 233 Leafwood Ln
- 8303 Taylor Rd
- 8207 Dunellen Ln
- 79 Flint River Rd Unit 16A
- 8389 Regent St
- 8536 Pineland Dr
- 8789 Ashton Rd
- 8807 Crown Ct
- 35 Darwin Dr
- 8427 Attleboro Dr
- 8904 Channing Dr
- 143 Andover Dr
- 8883 Homewood Dr
- 8323 Tudor Dr
- 8572 Glenwoods Dr
- 8191 Dunellen Ln
- 9184 Homewood Dr
- 8152 Dunellen Ln
- 9009 Yarmouth Dr
- 8195 Mountain Pass
- 8974 Homewood Dr
- 8139 Attleboro Dr
- 8170 Canyon Forge Dr
