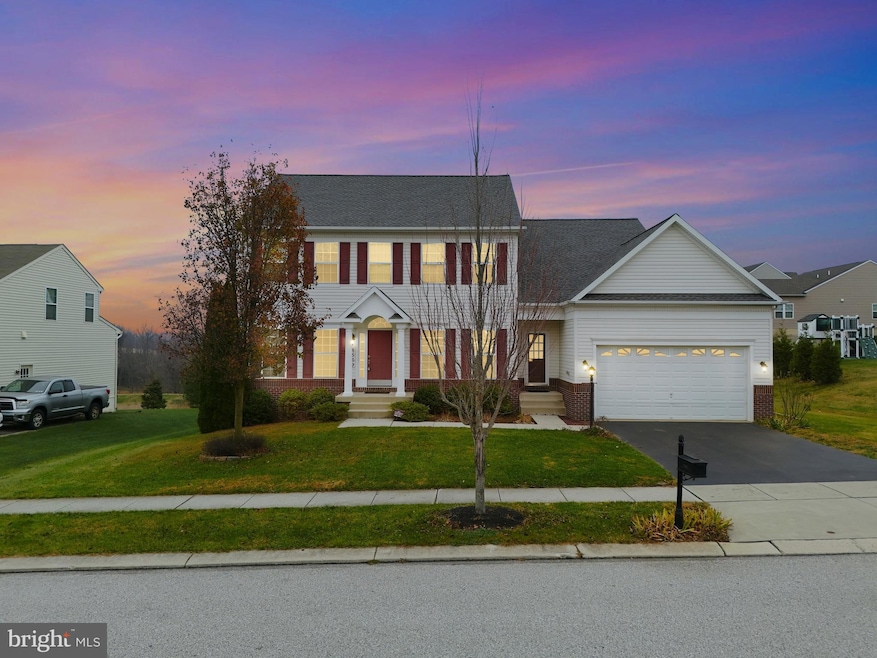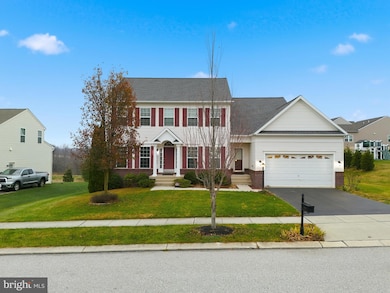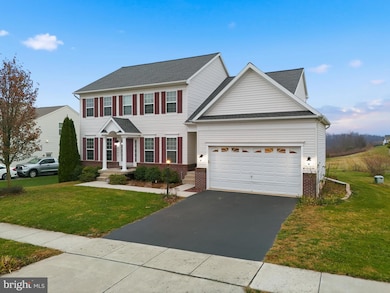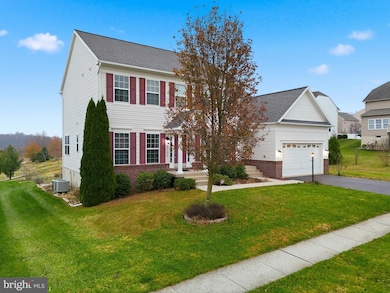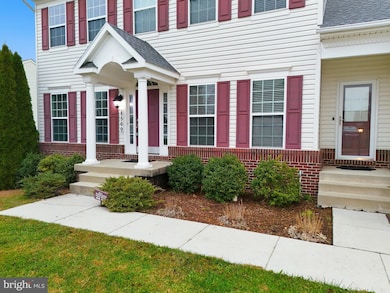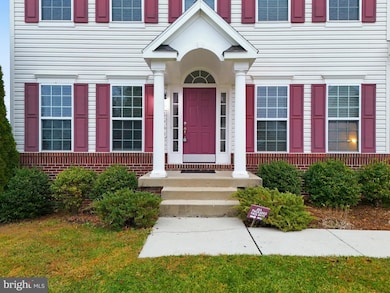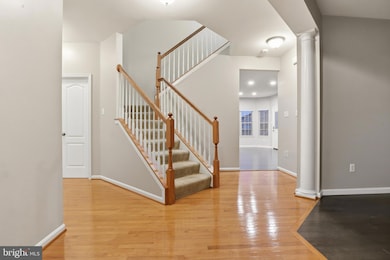8569 Diamond Run Ct Unit 348 Seven Valleys, PA 17360
Estimated payment $3,458/month
Highlights
- Colonial Architecture
- Clubhouse
- Traditional Floor Plan
- Loganville-Springfield Elementary School Rated A-
- Deck
- Cathedral Ceiling
About This Home
Welcome to this spacious two-story detached home in the sought-after Logans Reserves community—offering just under 3,000 finished square feet and room to grow. With 4 bedrooms, 2.5 bathrooms, and a full basement ready to be finished, this property provides incredible flexibility for your lifestyle. Step inside to a layout filled with options. The main level offers multiple rooms you can tailor to your needs—whether you’re looking for a home office, a formal dining room, playroom, or additional lounge space. The beautiful kitchen features granite countertops, tile backsplash, and a functional layout that overlooks the living room with a cozy gas fireplace, making it an ideal setup for everyday living and entertaining. Upstairs, the huge primary bedroom stands out with two walk-in closets and a private bathroom complete with a soaking tub and separate shower. The three additional bedrooms are all generously sized, and you’ll love the convenience of second-floor laundry. The backyard is truly one of a kind—complete with a deck and patio offering peaceful views and unforgettable sunsets. While it’s hard to see in this season, the yard is filled with beautiful flowers all summer long. Located in Logans Reserves, you’ll enjoy access to top-tier community amenities including a pool, fitness center, clubhouse, walking trails, and more. Don’t miss the opportunity to make this incredible home yours and enjoy all it has to offer. 1 Year First American Home Warranty Included!!
Listing Agent
(717) 357-6180 sherryleasehomes@gmail.com House Broker Realty LLC Listed on: 11/22/2025

Home Details
Home Type
- Single Family
Est. Annual Taxes
- $8,837
Year Built
- Built in 2010
Lot Details
- 0.29 Acre Lot
- Property is in very good condition
HOA Fees
- $82 Monthly HOA Fees
Parking
- 2 Car Attached Garage
- Front Facing Garage
- Driveway
Home Design
- Colonial Architecture
- Brick Exterior Construction
- Poured Concrete
- Architectural Shingle Roof
- Vinyl Siding
- Passive Radon Mitigation
- Concrete Perimeter Foundation
Interior Spaces
- 2,992 Sq Ft Home
- Property has 2 Levels
- Traditional Floor Plan
- Cathedral Ceiling
- Ceiling Fan
- Gas Fireplace
- Window Treatments
- Entrance Foyer
- Family Room Off Kitchen
- Combination Kitchen and Living
- Formal Dining Room
- Home Office
- Hobby Room
- Walk-Out Basement
- Laundry on upper level
Kitchen
- Breakfast Room
- Stove
- Microwave
- Dishwasher
- Kitchen Island
Flooring
- Wood
- Carpet
- Luxury Vinyl Plank Tile
Bedrooms and Bathrooms
- 4 Bedrooms
- En-Suite Bathroom
- Walk-In Closet
- Soaking Tub
- Bathtub with Shower
- Walk-in Shower
Outdoor Features
- Deck
- Patio
Utilities
- Forced Air Heating and Cooling System
- Propane Water Heater
Listing and Financial Details
- Tax Lot 0348
- Assessor Parcel Number 47-000-09-0348-00-00000
Community Details
Overview
- $500 Capital Contribution Fee
- Logans Reserves HOA
- Logans Reserve Subdivision
- Property Manager
Amenities
- Clubhouse
- Community Center
- Meeting Room
Recreation
- Community Playground
- Lap or Exercise Community Pool
- Jogging Path
- Bike Trail
Map
Home Values in the Area
Average Home Value in this Area
Tax History
| Year | Tax Paid | Tax Assessment Tax Assessment Total Assessment is a certain percentage of the fair market value that is determined by local assessors to be the total taxable value of land and additions on the property. | Land | Improvement |
|---|---|---|---|---|
| 2025 | $8,970 | $265,100 | $69,130 | $195,970 |
| 2024 | $8,837 | $265,100 | $69,130 | $195,970 |
| 2023 | $8,837 | $265,100 | $69,130 | $195,970 |
| 2022 | $8,544 | $265,100 | $69,130 | $195,970 |
| 2021 | $8,035 | $265,100 | $69,130 | $195,970 |
| 2020 | $8,035 | $265,100 | $69,130 | $195,970 |
| 2019 | $8,009 | $265,100 | $69,130 | $195,970 |
| 2018 | $8,009 | $265,100 | $69,130 | $195,970 |
| 2017 | $7,815 | $265,100 | $69,130 | $195,970 |
| 2016 | $0 | $265,100 | $69,130 | $195,970 |
| 2015 | -- | $265,100 | $69,130 | $195,970 |
| 2014 | -- | $265,100 | $69,130 | $195,970 |
Property History
| Date | Event | Price | List to Sale | Price per Sq Ft | Prior Sale |
|---|---|---|---|---|---|
| 11/22/2025 11/22/25 | For Sale | $499,900 | +63.9% | $167 / Sq Ft | |
| 01/24/2019 01/24/19 | Sold | $305,000 | -3.2% | $102 / Sq Ft | View Prior Sale |
| 12/24/2018 12/24/18 | Pending | -- | -- | -- | |
| 12/19/2018 12/19/18 | For Sale | $315,000 | -- | $105 / Sq Ft |
Purchase History
| Date | Type | Sale Price | Title Company |
|---|---|---|---|
| Deed | $305,000 | None Available | |
| Interfamily Deed Transfer | -- | None Available | |
| Deed | $260,000 | None Available | |
| Deed | $150,000 | Lakeside Title Company |
Mortgage History
| Date | Status | Loan Amount | Loan Type |
|---|---|---|---|
| Previous Owner | $288,930 | VA | |
| Previous Owner | $249,664 | VA | |
| Closed | $0 | Construction |
Source: Bright MLS
MLS Number: PAYK2094184
APN: 47-000-09-0348.00-00000
- 947 Countryside Rd
- 856 Countryside Rd
- 813 Countryside Rd
- 7633 Player Blvd Unit 229
- 7641 Pinewild Rd Unit 50
- 6825 Glatfelters Station Rd
- 410 Darrow Rd Unit DEVONSHIRE
- 410 Darrow Rd Unit NOTTINGHAM
- 410 Darrow Rd Unit COVINGTON
- 410 Darrow Rd Unit HAWTHORNE
- 410 Darrow Rd Unit SAVANNAH
- 410 Darrow Rd Unit ANDREWS
- 441 School Rd
- 8 Parkview Dr
- 79 Beck Rd
- 18 S Main St
- 108 S Main St
- 0 Cheyenne Dr Unit PAYK2083252
- 139 S Main St
- 6381 Glatfelters Station Rd
- 27 Valley Rd
- 105 North St
- 6101 Wynfield Blvd
- 5305 Wynfield Blvd
- 5103 Wynfield Blvd
- 7105 Wynfield Blvd
- 2549 S George St
- 7202 Wynfield Blvd
- 7305 Wynfield Blvd
- 3305 Rowen Ct
- 2035 Patriot St
- 2727 Blue Field Dr
- 3722 Salem Rd Unit A
- 117 Main St Unit BASEMENT
- 117 Main St Unit 2ND FLOOR
- 141 Oak Manor Dr
- 44 Water St Unit E
- 42 Oak Ridge Dr
- 23 Baltimore St
- 100 School St Unit F
