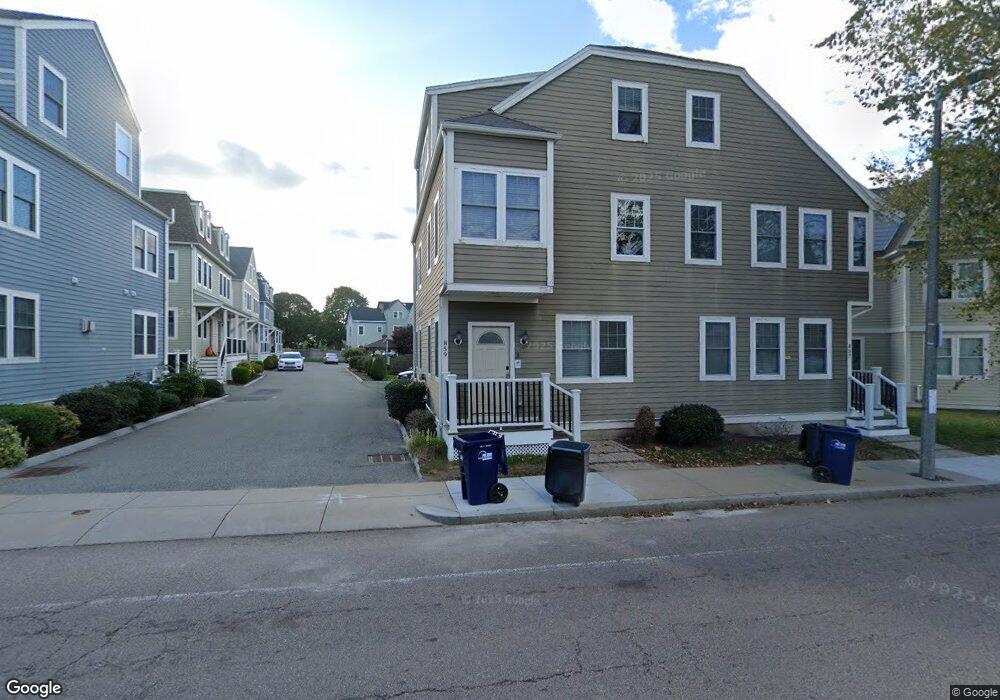857 Adams St Unit 857 Boston, MA 02124
Lower Mills Neighborhood
3
Beds
3
Baths
2,054
Sq Ft
1,742
Sq Ft Lot
About This Home
This home is located at 857 Adams St Unit 857, Boston, MA 02124. 857 Adams St Unit 857 is a home located in Suffolk County with nearby schools including Conservatory Lab Upper School, St Brendan School, and Saint John Paul II Catholic Academy.
Create a Home Valuation Report for This Property
The Home Valuation Report is an in-depth analysis detailing your home's value as well as a comparison with similar homes in the area
Home Values in the Area
Average Home Value in this Area
Tax History Compared to Growth
Map
Nearby Homes
- 859 Adams St Unit 859
- 885-887 Adams St Unit 1
- 251 Minot St Unit 6
- 37 Rangeley St
- 40 Westmoreland St Unit 8
- 37 Westmoreland St
- 33 Westmoreland St
- 80 Beaumont St Unit 101
- 102 Milton St
- 701 Adams St Unit 9
- 1910 Dorchester Ave Unit 617
- 1910 Dorchester Ave Unit 601
- 118-120 Granite Ave Unit 2
- 9-11 Adanac Terrace
- 77 Bailey St
- 84 Bailey St
- 13 Patterson St
- 72 Bailey St
- 2089 Dorchester Ave Unit 1
- 2089 Dorchester Ave Unit 2
- 857 Adams St Unit 859
- 853 Adams St Unit 853
- 853 Adams St Unit 851
- 871 Adams St
- 439 Gallivan Blvd
- 435 Gallivan Blvd
- 433 Gallivan Blvd
- 431 Gallivan Blvd
- 439 Gallivan Blvd Unit 6
- 439 Gallivan Blvd Unit 439
- 875 Adams St Unit 875
- 873 Adams St Unit 873
- 851 Adams St Unit 851
- 869 Adams St
- 865 Adams St
- 863 Adams St
- 861 Adams St
- 437 Gallivan Blvd
- 437 Gallivan Blvd Unit 5
- 437 Gallivan Blvd Unit 437
