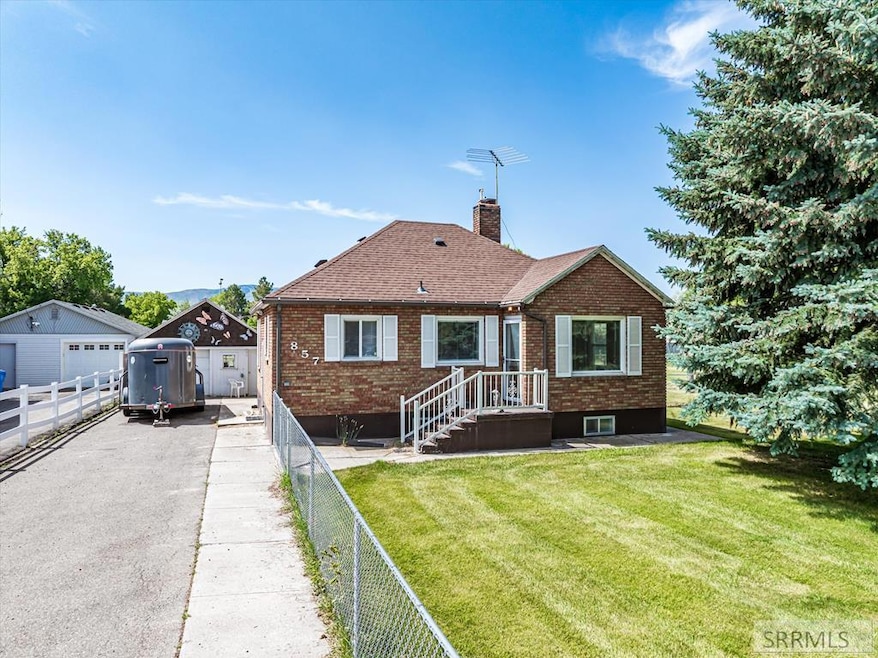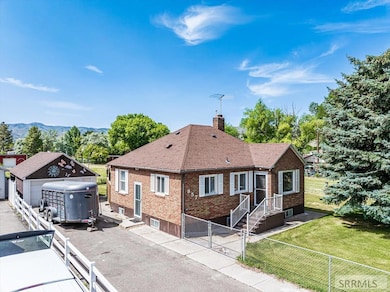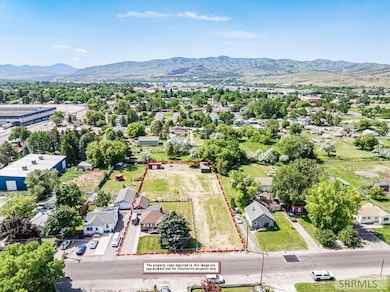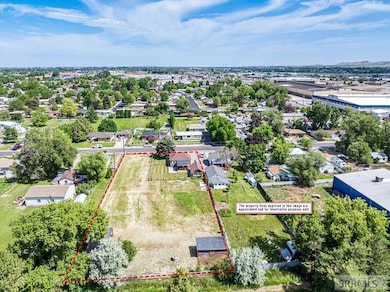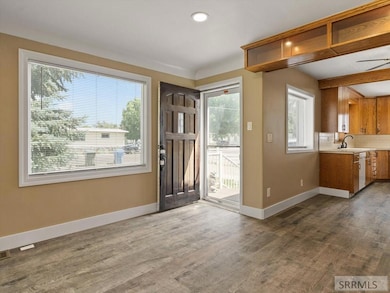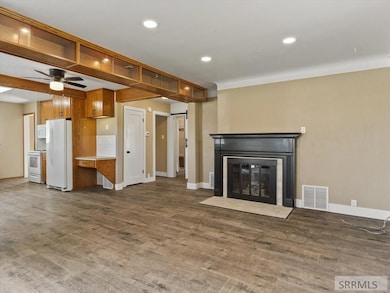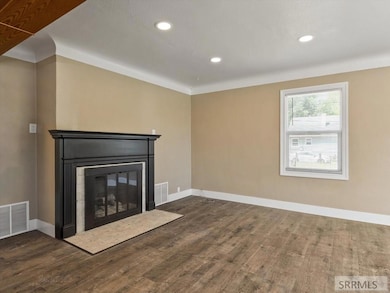857 Berryman Rd Pocatello, ID 83201
Northwest Pocatello NeighborhoodEstimated payment $2,377/month
Highlights
- New Flooring
- Mountain View
- Property is near a park
- 0.89 Acre Lot
- Deck
- Newly Painted Property
About This Home
On .89 it feels like county yet centrally located close to shopping, schools & parks. Remodeled 2022 top to bottom: NEW LVP, paint, lights, barn doors, wiring, plumbing, vinyl windows, H20 Line 2020, roof 2010 & more. Bright living room w/built in cabinet/beams on the ceiling, dining area, kitchen w/tiled back splash, cabinets w/pull outs & built in desk, BR w/2 closets, small office could be used for a BR no closet, sliding door to covered deck, BA shower-2 heads & pedestal sink. Basement: living room w/builtins, BR, BA w/walk in shower-2 heads, huge storage room w/shelves, laundry w/utility sink, H20 Softener & gas FA/AC serviced 2024. Garage, mature yard/trees, .89 AC, pasture, 16X20 cow shed, 12X24 shop, sprinkler & H20 Rights. Price dropped $20,000
Home Details
Home Type
- Single Family
Est. Annual Taxes
- $1,322
Year Built
- Built in 1942
Lot Details
- 0.89 Acre Lot
- Chain Link Fence
- Aluminum or Metal Fence
- Sprinkler System
- Many Trees
- Garden
Parking
- 1 Car Detached Garage
- Garage Door Opener
- Open Parking
Home Design
- Newly Painted Property
- Brick Exterior Construction
- Frame Construction
- Architectural Shingle Roof
- Concrete Perimeter Foundation
Interior Spaces
- 2-Story Property
- Gas Fireplace
- Mountain Views
- Washer
Kitchen
- Electric Range
- Microwave
- Freezer
- Dishwasher
Flooring
- New Flooring
- Laminate Flooring
Bedrooms and Bathrooms
- 3 Bedrooms
- 2 Full Bathrooms
Finished Basement
- Basement Fills Entire Space Under The House
- Laundry in Basement
Outdoor Features
- Deck
- Covered Patio or Porch
Location
- Property is near a park
- Property is near schools
Schools
- Wilcox Elementary School
- Hawthorne Middle School
- Highland School
Utilities
- Central Air
- Heating System Uses Natural Gas
- Irrigation Water Rights
Community Details
- No Home Owners Association
- Poleline Tracts Ban Subdivision
Map
Home Values in the Area
Average Home Value in this Area
Tax History
| Year | Tax Paid | Tax Assessment Tax Assessment Total Assessment is a certain percentage of the fair market value that is determined by local assessors to be the total taxable value of land and additions on the property. | Land | Improvement |
|---|---|---|---|---|
| 2025 | $1,205 | $229,570 | $55,000 | $174,570 |
| 2024 | $1,323 | $201,198 | $55,000 | $146,198 |
| 2023 | $1,432 | $225,026 | $55,000 | $170,026 |
| 2022 | $1,432 | $172,972 | $42,000 | $130,972 |
| 2021 | $1,485 | $172,972 | $42,000 | $130,972 |
| 2020 | $1,536 | $192,873 | $48,716 | $144,157 |
| 2019 | $1,640 | $167,550 | $48,716 | $118,834 |
| 2018 | $1,510 | $134,331 | $35,302 | $99,029 |
| 2017 | $1,499 | $134,331 | $35,302 | $99,029 |
| 2016 | $1,447 | $130,704 | $32,000 | $98,704 |
| 2015 | $1,462 | $0 | $0 | $0 |
| 2012 | -- | $130,704 | $32,000 | $98,704 |
Property History
| Date | Event | Price | List to Sale | Price per Sq Ft |
|---|---|---|---|---|
| 10/17/2025 10/17/25 | Pending | -- | -- | -- |
| 08/30/2025 08/30/25 | Price Changed | $430,000 | +36.5% | $243 / Sq Ft |
| 08/30/2025 08/30/25 | Price Changed | $315,000 | -26.7% | $178 / Sq Ft |
| 08/26/2025 08/26/25 | Price Changed | $430,000 | -3.4% | $243 / Sq Ft |
| 07/09/2025 07/09/25 | For Sale | $445,000 | -- | $252 / Sq Ft |
Purchase History
| Date | Type | Sale Price | Title Company |
|---|---|---|---|
| Warranty Deed | -- | Alliance Title | |
| Deed Of Distribution | -- | None Available |
Mortgage History
| Date | Status | Loan Amount | Loan Type |
|---|---|---|---|
| Open | $407,000 | FHA |
Source: Snake River Regional MLS
MLS Number: 2178093
APN: RPPLT002900
- 895 Berryman Rd
- 895 Berryman Dr
- 3715 Sandpiper Dr
- 3414 Pole Line Rd
- 848 Bryan Rd
- 3911 Sandpiper Dr
- 727 W Eldredge Rd
- 1074 Northgate Dr
- 3746 Maryzell Ln
- 3540 Hawthorne Rd
- 1025 Delano Ave
- 760 W Alameda Rd
- 1100 W Quinn Units 21-24
- 1100 W Quinn Units 13-16
- 405 Northland St
- 526 W Eldredge Rd
- 1301 Troy Ln
- 450 W Griffith Rd Unit 29
- 450 W Griffith Rd
- 1309 Troy Ln
