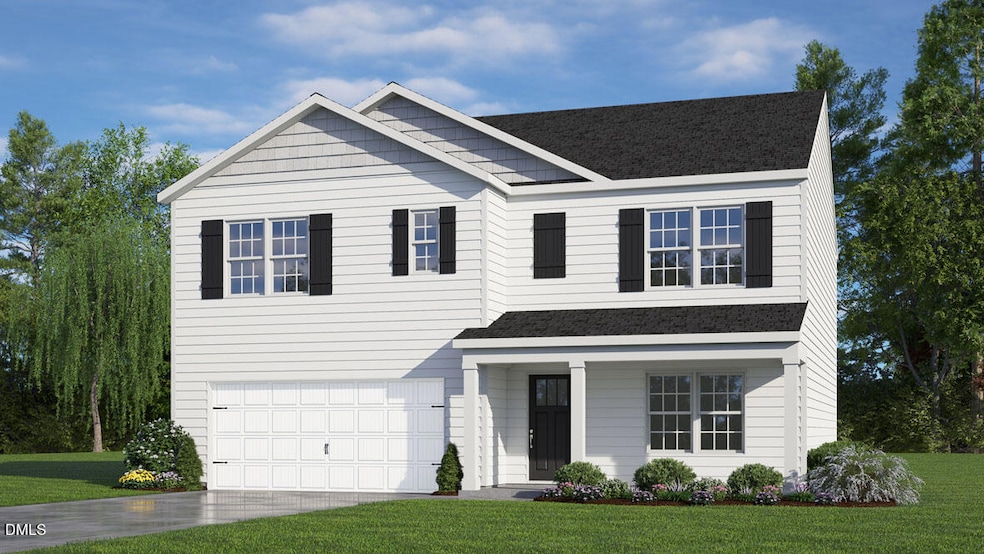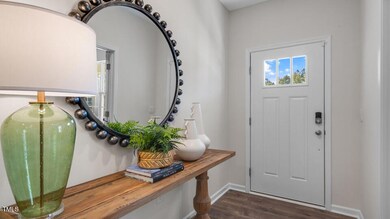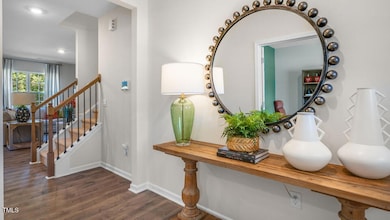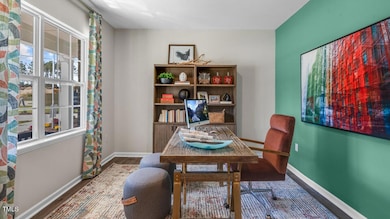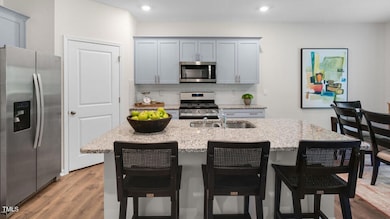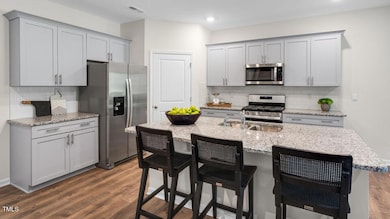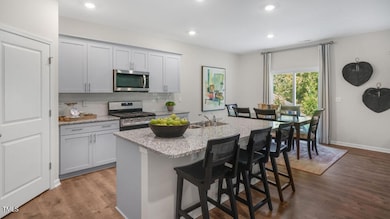857 Bullhorn Dr Wake Forest, NC 27587
Estimated payment $2,479/month
Highlights
- Remodeled in 2026
- In Ground Pool
- Partially Wooded Lot
- Jones Dairy Elementary School Rated A
- Open Floorplan
- Traditional Architecture
About This Home
Come tour 857 Bullhorn Dr., in Wake Forest, NC 27587 at The Reserve at Prestleigh. The Hayden is a two-story plan with 5 bedrooms and 3 bathrooms. The main level features a flex room adjacent to the foyer, ideal for a formal dining room or home office. The kitchen offers an island for extra seating, a large pantry, and it opens to the dining area and spacious family room. Downstairs you will also find a bedroom with a full bath. The primary bedroom on the second level offers a large walk-in shower, private water closet, dual-vanity, and his/her closets. There are 3 additional bedrooms, a full bathroom, a walk-in laundry room, and a loft-style living room on the second level. Smart home package included! * Photos are not of actual home or interior features and are representative of floor plan only. *
Listing Agent
DR Horton-Terramor Homes, LLC License #294021 Listed on: 11/24/2025

Home Details
Home Type
- Single Family
Est. Annual Taxes
- $917
Year Built
- Remodeled in 2026
Lot Details
- 6,098 Sq Ft Lot
- Landscaped
- Partially Wooded Lot
- Grass Covered Lot
- Back Yard
HOA Fees
- $75 Monthly HOA Fees
Parking
- 2 Car Attached Garage
- Front Facing Garage
- Garage Door Opener
- Private Driveway
Home Design
- Home is estimated to be completed on 1/2/26
- Traditional Architecture
- Slab Foundation
- Frame Construction
- Architectural Shingle Roof
- Vinyl Siding
Interior Spaces
- 2,511 Sq Ft Home
- 2-Story Property
- Open Floorplan
- Wired For Data
- Smooth Ceilings
- Low Emissivity Windows
- Window Screens
- Neighborhood Views
- Pull Down Stairs to Attic
Kitchen
- Gas Range
- Microwave
- Plumbed For Ice Maker
- Dishwasher
- Kitchen Island
- Quartz Countertops
- Disposal
Flooring
- Carpet
- Laminate
- Vinyl
Bedrooms and Bathrooms
- 5 Bedrooms
- Primary bedroom located on second floor
- Dual Closets
- Walk-In Closet
- 3 Full Bathrooms
- Double Vanity
- Private Water Closet
- Bathtub with Shower
- Walk-in Shower
Laundry
- Laundry Room
- Laundry on upper level
- Washer and Electric Dryer Hookup
Home Security
- Smart Home
- Smart Thermostat
- Fire and Smoke Detector
Outdoor Features
- In Ground Pool
- Patio
Schools
- Jones Dairy Elementary School
- Rolesville Middle School
- Wake Forest High School
Horse Facilities and Amenities
- Grass Field
Utilities
- Central Air
- Heating System Uses Natural Gas
- Cable TV Available
Listing and Financial Details
- Assessor Parcel Number 1759997143
Community Details
Overview
- Ppm Association, Phone Number (919) 848-4911
- Built by D.R. Horton
- Prestleigh Subdivision, Hayden Floorplan
Recreation
- Community Playground
- Community Cabanas
- Community Pool
- Dog Park
Security
- Resident Manager or Management On Site
Map
Home Values in the Area
Average Home Value in this Area
Tax History
| Year | Tax Paid | Tax Assessment Tax Assessment Total Assessment is a certain percentage of the fair market value that is determined by local assessors to be the total taxable value of land and additions on the property. | Land | Improvement |
|---|---|---|---|---|
| 2025 | $917 | $100,000 | $100,000 | -- |
| 2024 | -- | $0 | $0 | $0 |
Property History
| Date | Event | Price | List to Sale | Price per Sq Ft |
|---|---|---|---|---|
| 11/24/2025 11/24/25 | For Sale | $440,840 | -- | $176 / Sq Ft |
Purchase History
| Date | Type | Sale Price | Title Company |
|---|---|---|---|
| Warranty Deed | -- | None Listed On Document |
Source: Doorify MLS
MLS Number: 10134686
APN: 1759.02-99-7143-000
- 861 Bullhorn Dr
- 853 Bullhorn Dr
- 849 Bullhorn Dr
- 724 Holstein Dairy Way
- 728 Holstein Dairy Way
- 856 Bullhorn Dr
- 852 Bullhorn Dr
- 841 Bullhorn Dr
- 848 Bullhorn Dr
- 868 Bullhorn Dr
- 844 Bullhorn Dr
- 840 Bullhorn Dr
- 721 Holstein Dairy Way
- 717 Holstein Dairy Way
- 109 Pantaneiro Way
- 104 Pantaneiro Way
- 705 Holstein Dairy Way
- 105 Pantaneiro Way
- 828 Bullhorn Dr
- 100 Pantaneiro Way
- 368 Spelt Ct
- 434 Belgian Red Way
- 118 Brandi Dr
- 236 Lily Oak Dr
- 6420 Winter Spring Dr
- 6208 Degrace Dr
- 248 Shingle Oak Rd
- 812 Willow Tower Ct
- 1001 Hornbuckle Ct
- 405 N Main St
- 336 Plott Hound Ln
- 228 Plott Hound Ln
- 205 Plott Hound Ln
- 4508 Hayrick Ct
- 6332 Willowdell Dr
- 108 S Main St
- 1728 Fern Hollow Trail
- 304 Trout Valley Rd
- 307 Morgan Brook Way
- 1709 Fern Hollow Trail
