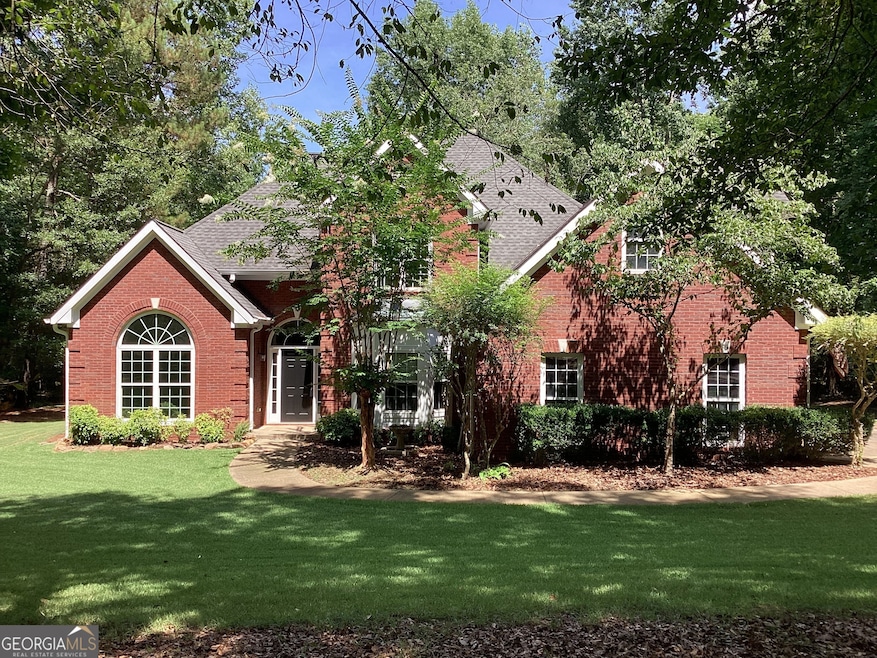THIS HOME IS THE WHOLE PACKAGE!! Excellent home, in superior location at Awesome Price!! Nature lovers 9 spectacular acres of beauty & peace located in excellent Social Circle location just minutes to I-20 and 10 minutes to the Hollywood of the South. The electric gate & winding drive lead you to a MOVE IN READY custom built original owner brick beauty. The pride of ownership upon entering is without a doubt. The formal dining rm complemented by freshly refinished floors. The great room is accented by a wonderful wall of windows overlooking a beautiful back yard. The light, bright & updated well equipped cooks kitchen is complete with quartz counters, tile backsplash, electric smooth top stove, loads of cabinets, double oven, all in stainless. The oversized master suite on the main is accented by a volume ceiling, large radius window, his & hers walk in closets, double quartz vanities, wainscoting, marble shower, soaker tub and tile floors . Upstairs you will find 3 oversized br's w/ awesome closets and a huge Flex room(perfect for home school) / 5th br. w/ a shared tile bath. Outside you will enjoy a covered deck that overlooks such a well manicured piece of paradise plus a fenced in area for your fur-babies. More details: 2 car side entry garage w/wainscoting, Smooth ceilings, updated lights/fans, 50 yr timberland shingles installed in 2014, new paint inside and out, many new plumbing fixtures, new vinyl windows, carpets cleaned, exterior sprinkler system. Mansfield Elem and Eastside High. The timeless design and gorgeous property will make you proud to call this home. ALL OF THE WORK IS DONE! Original owner/Builders Home! Price is firm but WORTH IT!!! Come See for yourself today!

