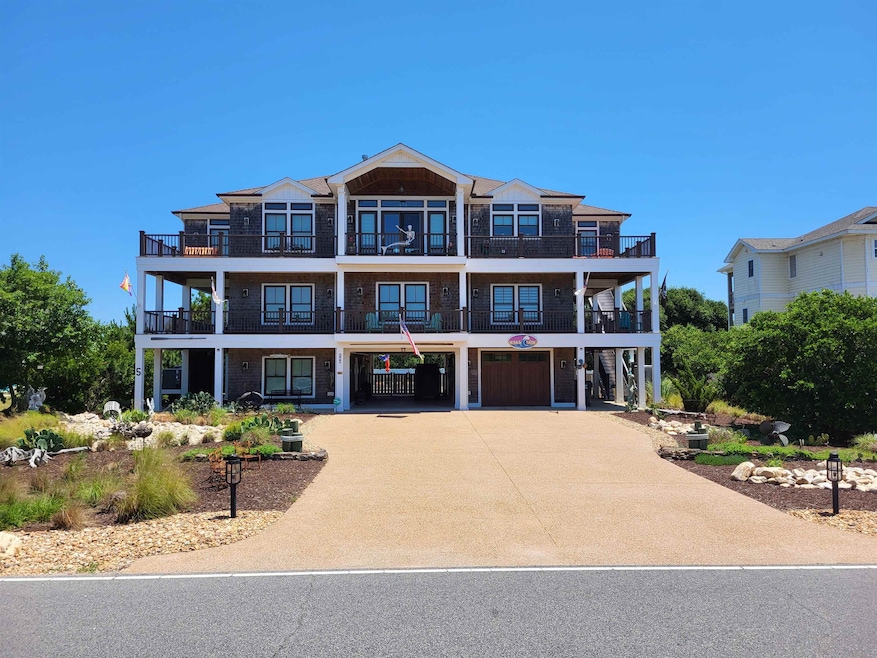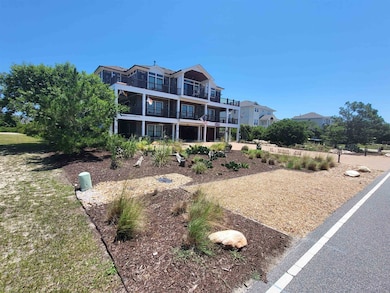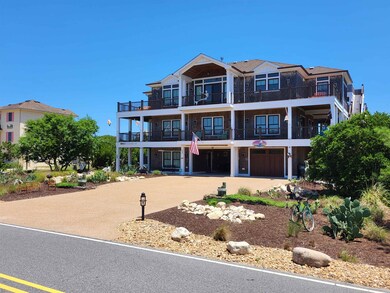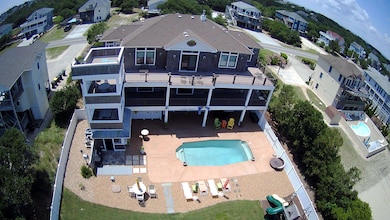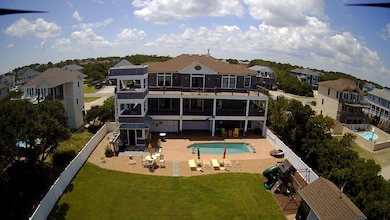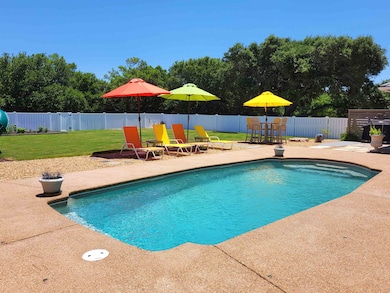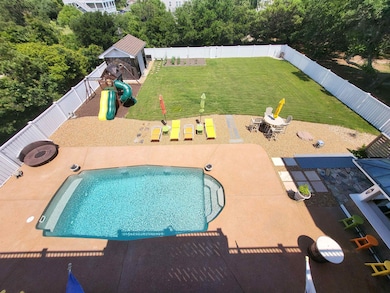857 Corolla Dr Unit lot 56 Corolla, NC 27927
Estimated payment $10,141/month
Highlights
- Fiberglass Pool
- Coastal Architecture
- Sun or Florida Room
- Second Refrigerator
- Wood Flooring
- Home Office
About This Home
SEE APPRAISAL IN ASSOC DOCS. Experience unparalleled coastal living in this stunning 4-year-old custom-built primary residence that's over 4000 sq ft (never rented), situated just four lots from the pristine shores of the Whalehead beaches in Corolla and the Atlantic Ocean. This magnificent home offers an exceptional blend of luxury, comfort, and convenience, designed to cater to the most discerning tastes:
Prime Location. Proximity to the Ocean: Only four houses away from the Atlantic Ocean, providing easy access to the beach.
Exterior and Structural Features. White Cedar Exterior: Durable, low maintenance, and naturally resistant to the elements. Tongue and Groove Cypress: High-quality, aesthetically pleasing woodwork. PVC Exterior Trim: Ensures long-lasting beauty and durability. 4000 sq ft of Azek Decking and Railings: Known for its longevity and resistance to weathering. All Copper Flashing: Durable and corrosion resistant. 40-Year Grand Manor Roof: Premium roofing for long-term protection. Andersen Windows and Doors: High-efficiency windows and doors for energy savings. Exterior TruStyle PVC Woodgrain Finished Doors: Combining beauty with durability. 2x6 Exterior Framing: Robust construction for enhanced stability. Pilings Set 14' into the Ground: Provides excellent structural support. Custom Concrete Driveway, Pool, and Walkways: Featuring 6"x6" wire, 5/8" rebar, and 6" thick slabs for durability. Comprehensive Drainage System: All gutters and leaders connected to underground drainage.
Mechanical and Electrical Systems: High-End Lennox 4-Zone HVAC System is an efficient heating and cooling tailored to different zones of the house. 400 Amp Electrical Service: Ample power for modern needs. Custom Elevator: Enhances accessibility across all floors. Two 75-Gallon Hot Water Heaters with Water Softener Systems: Ensures a reliable supply of hot water. New Kohler 20KW Generator: Provides backup power for essential systems. Mini-Split Heating and Cooling System in Garage: For precise climate control. Interior Features 9' Ceilings on All Levels: Creates a spacious and airy feel. 13' Ceiling Height on the Top Floor: Adds a sense of grandeur. Soap Stone Fireplace Surround and Top: Elegant and durable focal point. Maintenance-Free Quartz Countertops throughout the house for beauty and ease of maintenance. High end natural wood flooring throughout house. Laundry Closet with Removable PVC Countertop and Built-In Garbage Can: For convenience and functionality. Elevator: For ease of use to any floor. Insulation and Energy Efficiency R21 BAT Insulation in Exterior Walls and Ceilings: Improves energy efficiency and comfort. R15 BAT Insulation in Interior Walls: Helps with soundproofing. Spray Foam Insulation: Additional insulation under master closet and sun porch. Outdoor Amenities 12'x30' Heated Saltwater Pool: Perfect for relaxation and entertaining. Tiki Bar: Includes stainless steel refrigerator, dishwasher, sink, and microwave for outdoor entertaining. Skydeck with Ocean Views: Offers a stunning view of the ocean and includes lighting. Removable Mesh Gates on Exterior Decks: For child and pet safety. Numerous Hose Bibs and Electrical Receptacles: Convenient access to water and power throughout the property. Additional Features Storm Panels: For comprehensive protection during storms, stored next to the shed. 320-Gallon Propane Tank: Powers the tiki bar grills, third-floor rear deck grill, hot water heaters, top floor fireplace, house generator, and a spare line behind the tiki bar. 5 Flag Mounts on Home: Adds a decorative touch. Convenience and Peace of Mind. All Brochures, Paperwork, Site Plans, Architectural Drawings and Appliance Warranties: Ensuring all necessary information for maintenance and operation is readily exceptional property offers a unique opportunity to live the coastal lifestyle you’ve always dreamed of. With its prime location, luxurious amenities, and exquisite design, this home is truly a rare find.
Listing Agent
Village Realty Holdings, LLC - Corolla Brokerage Phone: 252-457-1950 License #311863 Listed on: 06/15/2024
Home Details
Home Type
- Single Family
Est. Annual Taxes
- $7,618
Year Built
- Built in 2020
Lot Details
- Lot Dimensions are 100 x 200
- Level Lot
- Property is zoned SFO
Home Design
- Coastal Architecture
- Contemporary Architecture
- Reverse Style Home
- Wood Siding
- Piling Construction
Interior Spaces
- 4,017 Sq Ft Home
- Wet Bar
- Fireplace
- Home Office
- Workshop
- Sun or Florida Room
- Utility Room
Kitchen
- Built-In Oven
- Microwave
- Second Refrigerator
- Freezer
- Ice Maker
- Second Dishwasher
- Wine Cooler
Flooring
- Wood
- Tile
Bedrooms and Bathrooms
- 5 Bedrooms
Laundry
- Dryer
- Washer
Parking
- Subterranean Parking
- Paved Parking
- Off-Street Parking
Pool
- Fiberglass Pool
- Outdoor Pool
Utilities
- Forced Air Zoned Heating and Cooling System
- Heating System Uses Propane
- Heat Pump System
- Mini Split Heat Pump
- Power Generator
- Municipal Utilities District Water
- Septic Tank
Community Details
Overview
- Whalehead Club Subdivision
Building Details
Map
Home Values in the Area
Average Home Value in this Area
Tax History
| Year | Tax Paid | Tax Assessment Tax Assessment Total Assessment is a certain percentage of the fair market value that is determined by local assessors to be the total taxable value of land and additions on the property. | Land | Improvement |
|---|---|---|---|---|
| 2024 | $8,414 | $974,600 | $175,000 | $799,600 |
| 2023 | $7,618 | $974,600 | $175,000 | $799,600 |
| 2022 | $7,127 | $974,600 | $175,000 | $799,600 |
| 2021 | $7,112 | $894,100 | $170,000 | $724,100 |
| 2020 | $6,579 | $894,100 | $170,000 | $724,100 |
| 2019 | $3,489 | $866,900 | $170,000 | $696,900 |
| 2018 | $0 | $170,000 | $170,000 | $0 |
| 2017 | $1,114 | $170,000 | $170,000 | $0 |
| 2016 | $1,122 | $170,000 | $170,000 | $0 |
| 2015 | -- | $170,000 | $170,000 | $0 |
Property History
| Date | Event | Price | List to Sale | Price per Sq Ft |
|---|---|---|---|---|
| 10/14/2025 10/14/25 | Price Changed | $1,800,000 | -5.3% | $448 / Sq Ft |
| 06/11/2025 06/11/25 | For Sale | $1,900,000 | 0.0% | $473 / Sq Ft |
| 04/24/2025 04/24/25 | Off Market | $1,900,000 | -- | -- |
| 04/17/2025 04/17/25 | Price Changed | $1,900,000 | -13.6% | $473 / Sq Ft |
| 03/13/2025 03/13/25 | Price Changed | $2,199,000 | 0.0% | $547 / Sq Ft |
| 03/13/2025 03/13/25 | Price Changed | $2,200,000 | -4.3% | $548 / Sq Ft |
| 02/05/2025 02/05/25 | Price Changed | $2,300,000 | -11.5% | $573 / Sq Ft |
| 06/15/2024 06/15/24 | For Sale | $2,599,000 | -- | $647 / Sq Ft |
Purchase History
| Date | Type | Sale Price | Title Company |
|---|---|---|---|
| Warranty Deed | $135,000 | Attorney | |
| Deed | $175,000 | -- |
Source: Outer Banks Association of REALTORS®
MLS Number: 126033
APN: 115A-000-0056-0012
- 852 Lighthouse Dr Unit Lot 15
- 864 Lighthouse Dr
- 864 Lighthouse Dr Unit 21
- 852 Sea Cliff Ct Unit lot 253
- 855 Drifting Sands Dr Unit Lot 348
- 835 Corolla Dr Unit lot 54
- 839 Lighthouse Dr Unit Lot 6
- 876 Drifting Sands Dr Unit Lot240
- 880 Lighthouse Dr Unit 17
- 842 Azure Ct Unit Lot 211
- 826 S Point Ct Unit 281
- 840 Rosewood Ct Unit Lot 203
- 840 Rosewood Ct
- 820 Corolla Dr Unit Lot 71
- 817 Caroline Ct Unit D
- 901 Seashore Crescent Unit Lot 22
- 812 Whalehead Dr Unit Lot
- 811 Corolla Dr Unit Lot 55
- 914 Sea Ridge Dr Unit Lot 62
- 903 Windward Way Unit Lot 15
- 996 Cruz Bay Ln Unit ID1048803P
- 1010 Cruz Bay Ln Unit ID1048830P
- 113 Briggs St
- 100 Sea Colony Dr Unit ID1049601P
- 205 S End Rd
- 315 Orchard Dr
- 105 Farmridge Way
- 100 Fost Blvd
- 103 Sandra Rd
- 2036 Portsmouth St
- 1870 Weeksville Rd
- 1221 Carolina Ave Unit 3d
- 2027 Hampton St Unit ID1060716P
- 414 Harbor Bay Dr
- 1510 Crescent Dr
- 1100 W Williams Cir
- 1302 Highland Ave
- 404 N Martin Luther King Junior Dr Unit A
- 501 N Road St Unit B
- 200 S Elliott St
