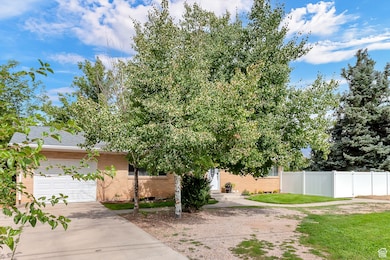857 E 300 S Payson, UT 84651
Estimated payment $2,678/month
Highlights
- Second Kitchen
- Fruit Trees
- 1 Fireplace
- Lake View
- Rambler Architecture
- No HOA
About This Home
Enjoy breathtaking views of the lake and valley from this beautiful home in Payson. Featuring a brand-new deck perfect for entertaining, the property also boasts large windows in the basement that flood the space with natural light. The basement includes a complete mother-in-law apartment with a private exterior entrance, offering flexibility for extended family, guests, or potential rental income. The roof has been recently redone, providing peace of mind and long-term value. Inside, you'll find spacious living areas designed to capture the surrounding scenery, while outside the deck creates the perfect spot to relax and soak in the panoramic views. This home combines comfort, functionality, and beauty in one ideal package-don't miss the opportunity to make it yours!
Home Details
Home Type
- Single Family
Est. Annual Taxes
- $2,161
Year Built
- Built in 1966
Lot Details
- 8,712 Sq Ft Lot
- Property is Fully Fenced
- Landscaped
- Sloped Lot
- Fruit Trees
- Mature Trees
- Vegetable Garden
- Property is zoned Single-Family
Parking
- 1 Car Attached Garage
- 6 Open Parking Spaces
Property Views
- Lake
- Mountain
- Valley
Home Design
- Rambler Architecture
- Asphalt
Interior Spaces
- 2,688 Sq Ft Home
- 2-Story Property
- 1 Fireplace
- Blinds
- Smart Thermostat
Kitchen
- Second Kitchen
- Free-Standing Range
- Microwave
- Disposal
Flooring
- Carpet
- Laminate
Bedrooms and Bathrooms
- 5 Bedrooms | 3 Main Level Bedrooms
- Walk-In Closet
- In-Law or Guest Suite
- 2 Full Bathrooms
Basement
- Walk-Out Basement
- Basement Fills Entire Space Under The House
- Exterior Basement Entry
- Apartment Living Space in Basement
Schools
- Payson High School
Utilities
- Forced Air Heating and Cooling System
- Natural Gas Connected
Additional Features
- Sprinkler System
- Covered Patio or Porch
Community Details
- No Home Owners Association
Listing and Financial Details
- Exclusions: Dryer, Washer, Trampoline, Video Door Bell(s)
- Assessor Parcel Number 30-054-0315
Map
Home Values in the Area
Average Home Value in this Area
Tax History
| Year | Tax Paid | Tax Assessment Tax Assessment Total Assessment is a certain percentage of the fair market value that is determined by local assessors to be the total taxable value of land and additions on the property. | Land | Improvement |
|---|---|---|---|---|
| 2025 | $2,161 | $242,330 | $148,000 | $292,600 |
| 2024 | $2,161 | $219,945 | $0 | $0 |
| 2023 | $2,099 | $214,225 | $0 | $0 |
| 2022 | $2,303 | $231,165 | $0 | $0 |
| 2021 | $1,865 | $300,200 | $97,200 | $203,000 |
| 2020 | $1,743 | $274,600 | $84,500 | $190,100 |
| 2019 | $1,503 | $242,700 | $77,400 | $165,300 |
| 2018 | $1,486 | $231,300 | $66,900 | $164,400 |
| 2017 | $1,358 | $113,630 | $0 | $0 |
| 2016 | $1,255 | $104,335 | $0 | $0 |
| 2015 | $1,200 | $99,110 | $0 | $0 |
| 2014 | $1,059 | $88,110 | $0 | $0 |
Property History
| Date | Event | Price | List to Sale | Price per Sq Ft |
|---|---|---|---|---|
| 12/07/2025 12/07/25 | Pending | -- | -- | -- |
| 10/25/2025 10/25/25 | For Sale | $475,000 | 0.0% | $177 / Sq Ft |
| 10/21/2025 10/21/25 | Pending | -- | -- | -- |
| 09/27/2025 09/27/25 | Price Changed | $475,000 | -1.0% | $177 / Sq Ft |
| 09/08/2025 09/08/25 | For Sale | $480,000 | -- | $179 / Sq Ft |
Purchase History
| Date | Type | Sale Price | Title Company |
|---|---|---|---|
| Warranty Deed | -- | Meridian Title Company | |
| Warranty Deed | -- | Advanced Title | |
| Interfamily Deed Transfer | -- | Horizon Title Insurance | |
| Interfamily Deed Transfer | -- | Empire Land Title Company | |
| Warranty Deed | -- | Equity Title Agency Inc | |
| Warranty Deed | -- | Action Title Company |
Mortgage History
| Date | Status | Loan Amount | Loan Type |
|---|---|---|---|
| Previous Owner | $139,500 | New Conventional | |
| Previous Owner | $116,800 | No Value Available | |
| Previous Owner | $113,000 | Seller Take Back | |
| Closed | $29,200 | No Value Available |
Source: UtahRealEstate.com
MLS Number: 2110129
APN: 30-054-0315
- 862 E 400 S
- 876 E 400 S
- 670 E 400 S
- 2363 E 370 St N Unit 7
- 2371 E 370 St N Unit 8
- 2351 E 370 St N Unit 6
- 1058 E 100 N
- 123 N 800 St E
- 660 S Goosenest Dr
- 545 E 600 S
- 585 S 1200 E
- 370 E 300 S
- 513 S 400 E
- 1298 1670 N
- 252 S 400 E
- 753 N Emery Ln Unit 57
- 678 N Mountain View Dr
- 552 E Longview Dr Unit 29
- 350 E Meadow Lark Ln Unit 9
- 1000 S Goosenest Dr W







