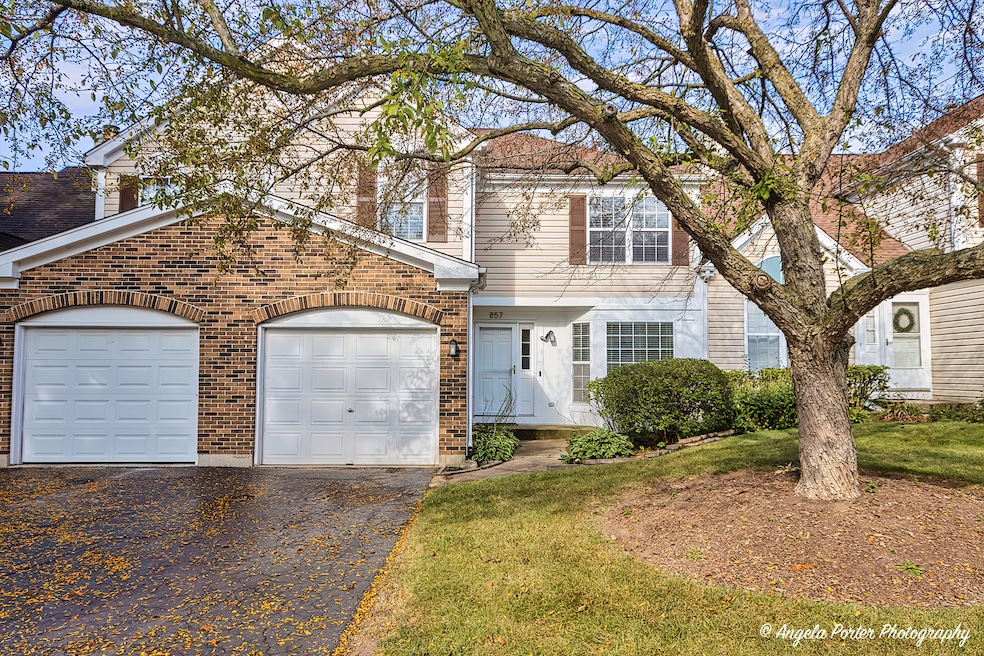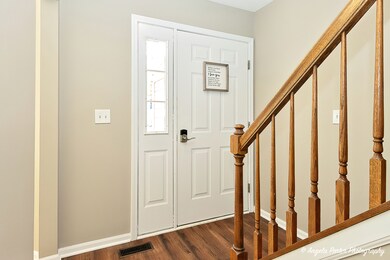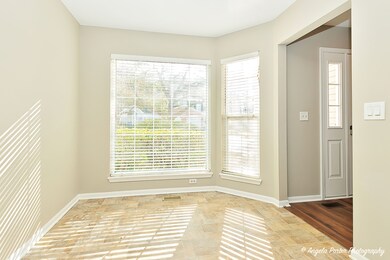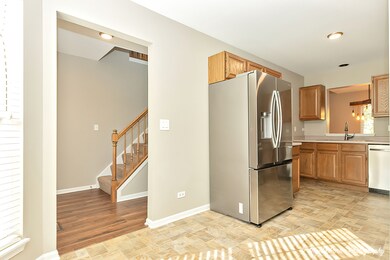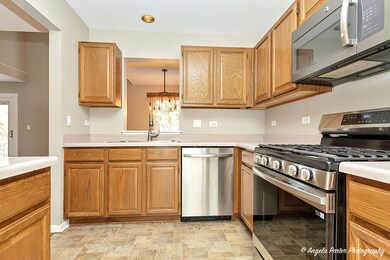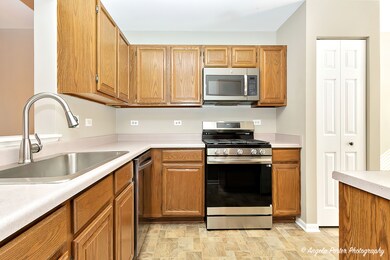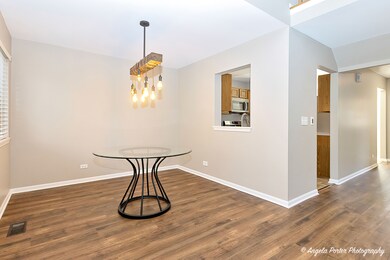
857 E Princeton Cir Island Lake, IL 60042
East Island Lake NeighborhoodHighlights
- Deck
- Formal Dining Room
- Breakfast Bar
- Vaulted Ceiling
- 1 Car Attached Garage
- Living Room
About This Home
As of October 2024Check out this Townhome in the Westridge subdivision, its an excellent opportunity for those seeking a move-in ready property! It features three bedrooms & two and a half bathrooms, along with a full basement that adds endless possibilities! The home is equipped with new stainless steel appliances & the open layout contributes to the home's desirability, making it suitable for various lifestyles. The inviting deck overlooks a well-manicured landscape, enhancing its appeal. Some additional upgrade features include EV charging in garage, Nest thermostat for easy temperature comfort adjustments in the home. Additionally, its location is convenient, being close to downtown Wauconda and major routes 12 and 176, and it falls within the Wauconda school district! Hurry, schedule your tour today!
Last Agent to Sell the Property
RE/MAX Plaza License #475158027 Listed on: 09/25/2024

Townhouse Details
Home Type
- Townhome
Est. Annual Taxes
- $5,382
Year Built
- Built in 1991
HOA Fees
- $170 Monthly HOA Fees
Parking
- 1 Car Attached Garage
- Driveway
- Parking Included in Price
Home Design
- Asphalt Roof
Interior Spaces
- 1,634 Sq Ft Home
- 2-Story Property
- Vaulted Ceiling
- Family Room
- Living Room
- Formal Dining Room
- Storage
- Carpet
- Unfinished Basement
- Basement Fills Entire Space Under The House
Kitchen
- Breakfast Bar
- Range
- Microwave
- Dishwasher
Bedrooms and Bathrooms
- 3 Bedrooms
- 3 Potential Bedrooms
Laundry
- Laundry Room
- Laundry in multiple locations
- Washer and Dryer Hookup
Utilities
- Forced Air Heating and Cooling System
- Heating System Uses Natural Gas
Additional Features
- Deck
- Lot Dimensions are 28x66
Community Details
Overview
- Association fees include insurance, exterior maintenance, lawn care, snow removal
- 4 Units
- Management Association, Phone Number (773) 572-0880
- Westridge Subdivision, Dorchester Floorplan
- Property managed by Westward 360
Pet Policy
- Dogs and Cats Allowed
Ownership History
Purchase Details
Home Financials for this Owner
Home Financials are based on the most recent Mortgage that was taken out on this home.Purchase Details
Home Financials for this Owner
Home Financials are based on the most recent Mortgage that was taken out on this home.Purchase Details
Purchase Details
Home Financials for this Owner
Home Financials are based on the most recent Mortgage that was taken out on this home.Purchase Details
Home Financials for this Owner
Home Financials are based on the most recent Mortgage that was taken out on this home.Purchase Details
Home Financials for this Owner
Home Financials are based on the most recent Mortgage that was taken out on this home.Purchase Details
Home Financials for this Owner
Home Financials are based on the most recent Mortgage that was taken out on this home.Similar Homes in Island Lake, IL
Home Values in the Area
Average Home Value in this Area
Purchase History
| Date | Type | Sale Price | Title Company |
|---|---|---|---|
| Warranty Deed | $255,000 | Chicago Title | |
| Warranty Deed | $190,000 | Fidelity National Title | |
| Interfamily Deed Transfer | -- | None Available | |
| Warranty Deed | $151,500 | Heritage Title Company | |
| Warranty Deed | $115,500 | Affinity Title Services Llc | |
| Warranty Deed | $83,333 | Chicago Title Insurance Co | |
| Warranty Deed | $120,500 | -- |
Mortgage History
| Date | Status | Loan Amount | Loan Type |
|---|---|---|---|
| Open | $242,250 | New Conventional | |
| Previous Owner | $177,650 | New Conventional | |
| Previous Owner | $146,955 | New Conventional | |
| Previous Owner | $75,000 | New Conventional | |
| Previous Owner | $52,000 | Unknown | |
| Previous Owner | $40,000 | No Value Available | |
| Previous Owner | $96,300 | No Value Available |
Property History
| Date | Event | Price | Change | Sq Ft Price |
|---|---|---|---|---|
| 10/29/2024 10/29/24 | Sold | $255,000 | 0.0% | $156 / Sq Ft |
| 09/29/2024 09/29/24 | Pending | -- | -- | -- |
| 09/25/2024 09/25/24 | For Sale | $255,000 | +34.3% | $156 / Sq Ft |
| 08/31/2021 08/31/21 | Sold | $189,900 | 0.0% | $116 / Sq Ft |
| 07/21/2021 07/21/21 | Pending | -- | -- | -- |
| 07/13/2021 07/13/21 | For Sale | $189,900 | +64.4% | $116 / Sq Ft |
| 10/25/2012 10/25/12 | Sold | $115,500 | -7.6% | $77 / Sq Ft |
| 09/14/2012 09/14/12 | Pending | -- | -- | -- |
| 09/08/2012 09/08/12 | For Sale | $125,000 | -- | $84 / Sq Ft |
Tax History Compared to Growth
Tax History
| Year | Tax Paid | Tax Assessment Tax Assessment Total Assessment is a certain percentage of the fair market value that is determined by local assessors to be the total taxable value of land and additions on the property. | Land | Improvement |
|---|---|---|---|---|
| 2024 | $5,478 | $68,217 | $6,471 | $61,746 |
| 2023 | $5,478 | $62,356 | $5,915 | $56,441 |
| 2022 | $5,382 | $61,552 | $5,772 | $55,780 |
| 2021 | $5,127 | $58,161 | $5,454 | $52,707 |
| 2020 | $4,939 | $55,433 | $5,198 | $50,235 |
| 2019 | $4,343 | $52,390 | $4,913 | $47,477 |
| 2018 | $4,443 | $49,250 | $6,845 | $42,405 |
| 2017 | $4,437 | $48,681 | $6,766 | $41,915 |
| 2016 | $4,205 | $46,099 | $6,407 | $39,692 |
| 2015 | $4,022 | $42,320 | $5,882 | $36,438 |
| 2014 | $3,586 | $38,769 | $6,422 | $32,347 |
| 2012 | $3,125 | $39,468 | $6,538 | $32,930 |
Agents Affiliated with this Home
-
Pamela Coester Oswald

Seller's Agent in 2024
Pamela Coester Oswald
RE/MAX
(224) 200-3194
2 in this area
43 Total Sales
-
Joanna Krzepkowska

Buyer's Agent in 2024
Joanna Krzepkowska
The McDonald Group
(224) 361-9302
1 in this area
180 Total Sales
-
Julianna Somers
J
Seller's Agent in 2021
Julianna Somers
@ Properties
6 in this area
61 Total Sales
-
Cheryl Mecher

Seller's Agent in 2012
Cheryl Mecher
Results Realty USA
(847) 650-1232
37 Total Sales
-
Stephanie Seplowin

Buyer's Agent in 2012
Stephanie Seplowin
Coldwell Banker Realty
(847) 561-1008
3 in this area
238 Total Sales
Map
Source: Midwest Real Estate Data (MRED)
MLS Number: 12172586
APN: 09-21-412-103
- 4342 Shooting Star Dr Unit 142
- 28327 N Lakeview Cir
- 28094 E State Rd
- 27569 N Beech St
- 216 S Shore Dr Unit S
- 223 S Shore Dr
- 27405 N Roberts Ln
- 236 Forest Dr
- 00 Burnett Rd
- 224 Channel Dr
- 27125 N Williams Park Rd
- 28406 W Park Ave
- 706 E Burnett Rd
- 26958 N Ellen St
- NEC Route 176 & Westridge Dr
- 26895 N Bernice St
- 120 Cedardel St
- 3217 Midway Dr
- 114 Maple St
- 28373 W Main St
