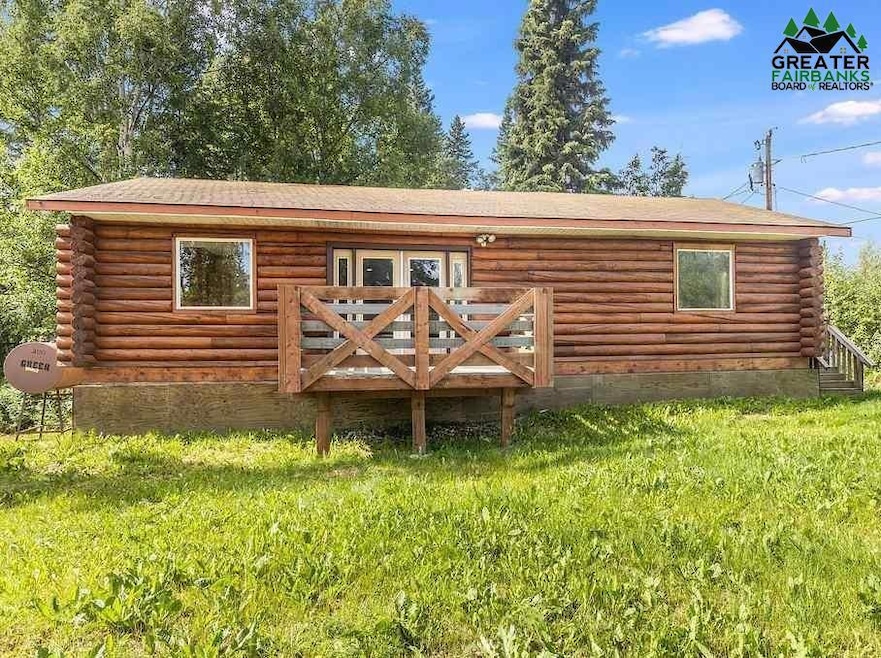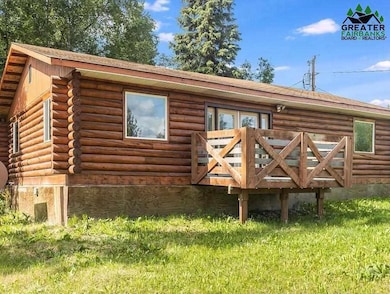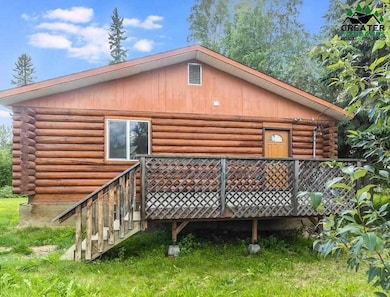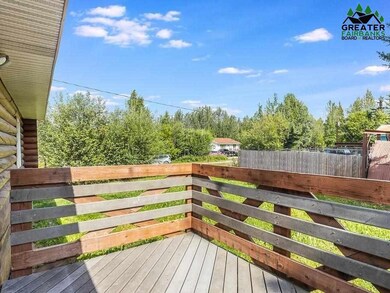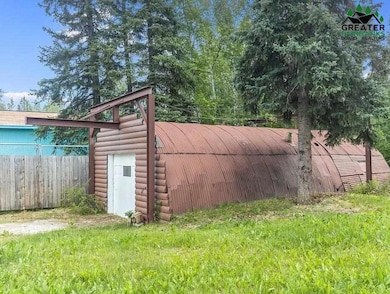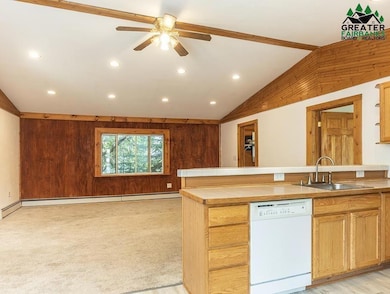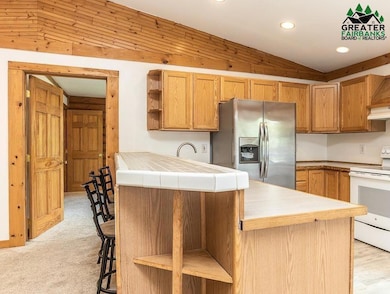857 Faultline Ave North Pole, AK 99705
Badger NeighborhoodEstimated payment $1,488/month
About This Home
Minimum Earnest Money is 1% of the purchase price. Property is being sold AS-IS, seller will do no repairs. Seller will not pay for Appraisal. If property contains personal property Seller will not warrant, replace, or guarantee. All offers submitted must include proof of Earnest Money and proof of Financing. This home is located just two minutes from Wainwright, offers both energy efficiency and modern design. Built with 8 1/2-inchdiameter logs, it provides superior insulation compared to the standard 6-inch logs commonly found in log homes. Inside, the 3-bedroom, 2-bathroom layout features solid 6-panel wood doors throughout, adding a touch of quality craftsmanship. The vaulted ceilings in the living room and kitchen create a spacious, open-concept feel, while the gourmet-sized kitchen boasts a large peninsula countertop with space for barstools. French doors off the dining area open onto the deck, allowing for ample natural light and easy access for barbecuing. The master suite, complete with a walk-in closet, is located at one end of the home, don’t miss the hidden false wall in the closet, perfect for protecting valuables.
Home Details
Home Type
- Single Family
Est. Annual Taxes
- $3,065
Year Built
- Built in 2003
Lot Details
- 0.28 Acre Lot
- Property is zoned General Use District - 1
Home Design
- Raised Ranch Architecture
- Concrete Foundation
- Log Siding
Interior Spaces
- 1,364 Sq Ft Home
- Vaulted Ceiling
Bedrooms and Bathrooms
- 3 Bedrooms
- 2 Full Bathrooms
Schools
- Tickasuk Brown Elementary School
- N. Pole Middle School
- N. Pole High School
Listing and Financial Details
- Tax Lot 8
- Assessor Parcel Number 292541
Map
Home Values in the Area
Average Home Value in this Area
Tax History
| Year | Tax Paid | Tax Assessment Tax Assessment Total Assessment is a certain percentage of the fair market value that is determined by local assessors to be the total taxable value of land and additions on the property. | Land | Improvement |
|---|---|---|---|---|
| 2025 | $3,900 | $274,053 | $7,675 | $266,378 |
| 2024 | $3,065 | $262,474 | $7,675 | $254,799 |
| 2023 | $3,028 | $262,474 | $7,675 | $254,799 |
| 2022 | $3,742 | $236,786 | $7,675 | $229,111 |
| 2021 | $2,893 | $165,226 | $7,675 | $157,551 |
| 2020 | $2,701 | $152,886 | $7,675 | $145,211 |
| 2019 | $2,568 | $146,114 | $7,675 | $138,439 |
| 2018 | $2,401 | $146,520 | $7,675 | $138,845 |
| 2017 | $2,366 | $154,919 | $7,675 | $147,244 |
| 2016 | $2,326 | $157,510 | $7,675 | $149,835 |
| 2015 | $1,834 | $154,609 | $7,675 | $146,934 |
| 2014 | $1,834 | $154,609 | $7,675 | $146,934 |
Property History
| Date | Event | Price | List to Sale | Price per Sq Ft | Prior Sale |
|---|---|---|---|---|---|
| 11/12/2025 11/12/25 | For Sale | $234,000 | -14.9% | $172 / Sq Ft | |
| 04/28/2023 04/28/23 | Sold | -- | -- | -- | View Prior Sale |
| 03/17/2023 03/17/23 | Pending | -- | -- | -- | |
| 03/15/2023 03/15/23 | For Sale | $275,000 | +12.2% | $202 / Sq Ft | |
| 01/26/2022 01/26/22 | Sold | -- | -- | -- | View Prior Sale |
| 10/12/2021 10/12/21 | Pending | -- | -- | -- | |
| 10/12/2021 10/12/21 | Price Changed | $245,000 | +2.5% | $180 / Sq Ft | |
| 10/02/2021 10/02/21 | Price Changed | $239,000 | -0.4% | $175 / Sq Ft | |
| 08/27/2021 08/27/21 | For Sale | $239,900 | 0.0% | $176 / Sq Ft | |
| 11/30/2018 11/30/18 | Rented | $1,350 | -8.5% | -- | |
| 11/29/2018 11/29/18 | Under Contract | -- | -- | -- | |
| 10/17/2018 10/17/18 | For Rent | $1,475 | -- | -- |
Purchase History
| Date | Type | Sale Price | Title Company |
|---|---|---|---|
| Trustee Deed | $281,821 | Stewart Title | |
| Warranty Deed | -- | None Listed On Document | |
| Warranty Deed | -- | None Listed On Document | |
| Warranty Deed | -- | None Available | |
| Warranty Deed | -- | None Available | |
| Special Warranty Deed | -- | None Available | |
| Warranty Deed | $199,900 | None Available | |
| Warranty Deed | -- | None Available | |
| Warranty Deed | -- | Fairbanks Title Agency Inc | |
| Warranty Deed | -- | -- |
Mortgage History
| Date | Status | Loan Amount | Loan Type |
|---|---|---|---|
| Previous Owner | $261,250 | New Conventional | |
| Previous Owner | $248,589 | VA | |
| Previous Owner | $40,000 | No Value Available | |
| Previous Owner | $107,250 | No Value Available |
Source: Greater Fairbanks Board of REALTORS®
MLS Number: 159044
APN: 292541
- 1320 Sloan St
- 1245 Aztec Rd
- 1289 Aztec Rd
- 1275 Aztec Rd
- 1454 Davison St
- 1211 Vasi Way
- 1265 Hearts Ct
- 895 Lakloey Dr
- 716 Cyclone Dr
- 1293 Range View Rd
- 1316 Cordelia Way
- 1270 Letha Marie Ct
- 1200 Lakloey Dr
- 1201 Misewicz Ln
- 1066 Lakloey Dr
- Lot 6 Lowood St
- Lot 4 Lowood St Unit The River`s Edge Est
- Lot 2 Lowood St Unit The River`s Edge Est
- Lot 2 Lowood St
- Lot 5 Lowood St
- 960 Typhoon Dr
- 1203 Paige Ave
- 1358 Carat Loop
- 1970 Sunlit Fields Ct
- 121 Dunbar Ave
- 1904 Rickert St Unit 32
- 219 4th Ave Unit 1
- 2706 Turner St Unit 3
- 317 4th Ave
- 560 Wigwam Way Unit 2
- 611 Nordale Rd Unit 2
- 1030 26th Ave Unit 2
- 407 5th Ave
- 1010 #307 Cushman St
- 1114 26th Ave Unit C
- 639 10th Ave
- 2605 S Barnette St Unit 3
- 760 8th Ave Unit A
- 908 4th Ave
- 417 Wedgewood Dr
