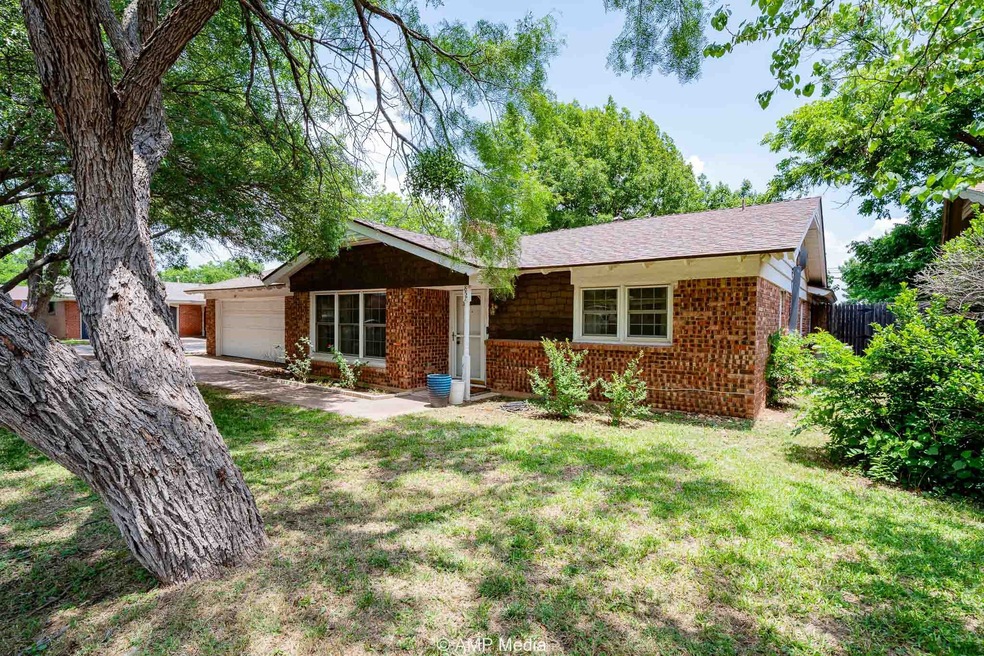857 Harwell St Abilene, TX 79601
North East Highway 80 NeighborhoodEstimated payment $1,470/month
Highlights
- 2 Car Attached Garage
- Tile Countertops
- Tile Flooring
- Walk-In Closet
- Laundry in Utility Room
- 1-Story Property
About This Home
Welcome to this well-maintained 3-bedroom, 2-bathroom home nestled in a quiet, established neighborhood just minutes from ACU and Hendrick Medical Center. With 1,840± square feet of thoughtfully designed living space, this home offers a comfortable and flexible layout—perfect for a small family, medical professionals, or a group of college students.
The warm and inviting living room features a cozy wood-burning fireplace, and the formal dining room adds the perfect touch for hosting or converting into a home office or study space.
Step outside to a spacious backyard shaded by two beautiful, mature trees—ideal for relaxing, entertaining, or enjoying outdoor time with family and friends. There’s plenty of room to garden, play, or simply enjoy the peaceful surroundings.
Conveniently located with easy access to schools, hospitals, shopping, and dining, this home blends charm, comfort, and an unbeatable location. Agent Owned.
Listing Agent
Ekdahl Real Estate STAMFORD Brokerage Phone: 325-773-3676 License #0793184 Listed on: 06/09/2025
Home Details
Home Type
- Single Family
Est. Annual Taxes
- $2,461
Year Built
- Built in 1961
Lot Details
- 8,064 Sq Ft Lot
- Wood Fence
Parking
- 2 Car Attached Garage
- Driveway
- On-Street Parking
Home Design
- Brick Exterior Construction
- Slab Foundation
- Composition Roof
Interior Spaces
- 1,840 Sq Ft Home
- 1-Story Property
- Ceiling Fan
- Wood Burning Fireplace
- Fireplace Features Masonry
- Living Room with Fireplace
Kitchen
- Electric Oven
- Electric Range
- Dishwasher
- Tile Countertops
Flooring
- Tile
- Vinyl
Bedrooms and Bathrooms
- 3 Bedrooms
- Walk-In Closet
- 2 Full Bathrooms
Laundry
- Laundry in Utility Room
- Washer and Electric Dryer Hookup
Schools
- Taylor Elementary School
- Abilene High School
Utilities
- Central Heating and Cooling System
- Wall Furnace
- High Speed Internet
- Cable TV Available
Community Details
- Radford Hills East Of Washington Blvd Subdivision
Listing and Financial Details
- Legal Lot and Block 1 / 40
- Assessor Parcel Number 46664
Map
Home Values in the Area
Average Home Value in this Area
Tax History
| Year | Tax Paid | Tax Assessment Tax Assessment Total Assessment is a certain percentage of the fair market value that is determined by local assessors to be the total taxable value of land and additions on the property. | Land | Improvement |
|---|---|---|---|---|
| 2025 | $2,461 | $168,851 | $18,547 | $150,304 |
| 2023 | $2,461 | $159,018 | $8,064 | $150,954 |
| 2022 | $3,769 | $148,441 | $8,064 | $140,377 |
| 2021 | $3,677 | $136,324 | $8,064 | $128,260 |
| 2020 | $3,342 | $121,836 | $8,064 | $113,772 |
| 2019 | $3,167 | $120,824 | $8,064 | $112,760 |
| 2018 | $3,106 | $120,551 | $8,064 | $112,487 |
| 2017 | $2,967 | $119,353 | $8,064 | $111,289 |
| 2016 | $2,784 | $111,990 | $8,064 | $103,926 |
| 2015 | $1,151 | $109,198 | $8,064 | $101,134 |
| 2014 | $1,151 | $105,045 | $0 | $0 |
Property History
| Date | Event | Price | Change | Sq Ft Price |
|---|---|---|---|---|
| 08/16/2025 08/16/25 | Pending | -- | -- | -- |
| 07/21/2025 07/21/25 | Price Changed | $237,500 | -3.1% | $129 / Sq Ft |
| 06/09/2025 06/09/25 | For Sale | $245,000 | +66.1% | $133 / Sq Ft |
| 03/13/2020 03/13/20 | Sold | -- | -- | -- |
| 02/09/2020 02/09/20 | Pending | -- | -- | -- |
| 01/30/2020 01/30/20 | For Sale | $147,500 | -- | $80 / Sq Ft |
Purchase History
| Date | Type | Sale Price | Title Company |
|---|---|---|---|
| Vendors Lien | -- | None Available |
Mortgage History
| Date | Status | Loan Amount | Loan Type |
|---|---|---|---|
| Closed | $108,000 | Purchase Money Mortgage |
Source: North Texas Real Estate Information Systems (NTREIS)
MLS Number: 20964139
APN: 46664
- 817 Avenue F
- 950 Piedmont Dr
- 857 Harrison Ave
- 809 Harrison Ave
- 1008 Chriswood Dr
- 1117 Piedmont Dr
- 801 Washington Blvd
- 11 Shanna Ln
- 1124 E North 10th St
- 841 Green Valley Dr
- 1338 Ruswood Dr
- 710 Gary Ln
- 849 Kenwood Dr
- 781 Kenwood Dr
- 925 Kenwood Dr
- 1310 Westheimer Rd Unit 211
- 397 Somerset Place
- 1318 Westheimer Rd Unit 113
- 1318 Westheimer Rd Unit 215
- 705 Cockerell Dr







