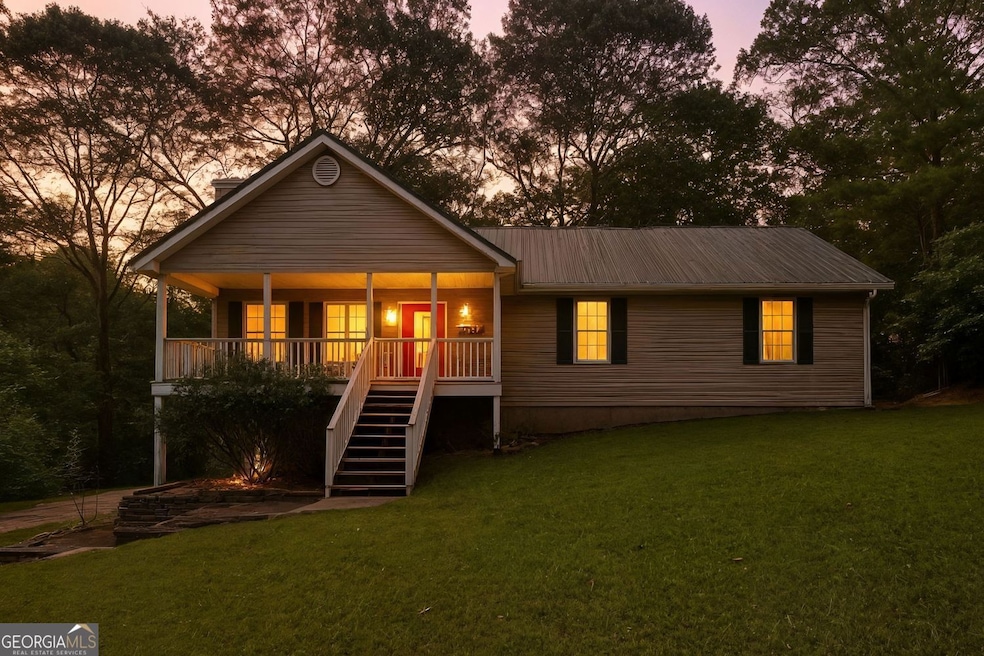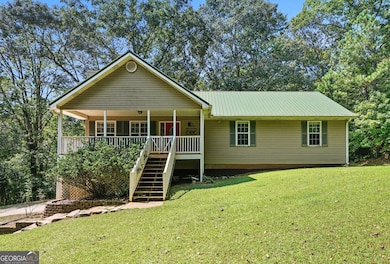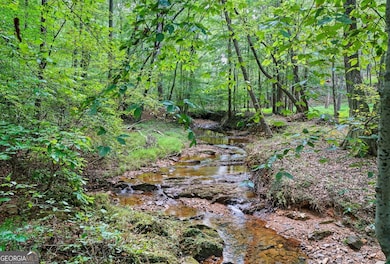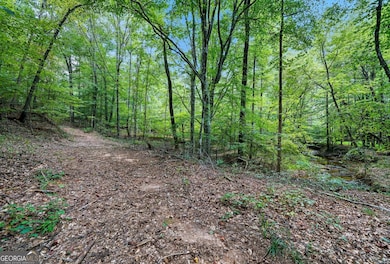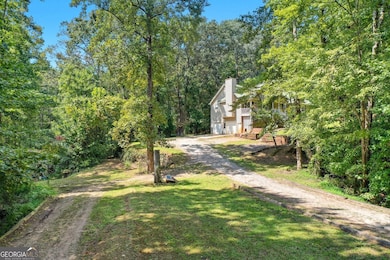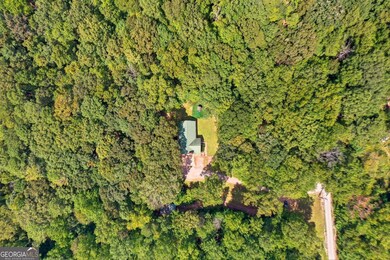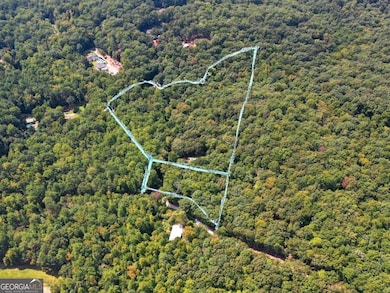857 Jack Page Dr Canton, GA 30115
Estimated payment $4,351/month
Highlights
- 8.28 Acre Lot
- Deck
- Wooded Lot
- Avery Elementary School Rated A
- Private Lot
- Ranch Style House
About This Home
Over 8 acres with creek frontage. A finished basement. And the freedom of no HOA. This private ranch-style home offers the rare combination of space, flexibility, and natural beauty - all in the sought-after Creekview High School district. Inside, the main level flows with updated vinyl plank flooring, fresh paint, and a bright open layout. The living room centers around a wood-burning fireplace with built-in shelving, perfect for cozy evenings. The kitchen is finished with two-tone cabinetry, quartz countertops, and a gas range. There's room for everyday meals at the bar or more formal dinners in the adjoining dining area. Three bedrooms sit on the main level, including a primary suite and a private bath featuring a soaking tub and oversized vanity. Downstairs, the finished basement includes two flex spaces or additional bedrooms and a full bathroom, ideal for guests or hobbies. An unfinished storage area and deep two-car garage offer even more flexibility. Outside, the land itself is the real star. With a bold creek running through the back acreage, a one car garage/outbuilding, and zoning that allows for subdivision, the possibilities are wide open. Whether you're dreaming of trails, gardening, or building additional homesites, this property gives you space to imagine. Located in the sought-after Creekview High School district, with no HOA and plenty of room to roam. Come see what living off the beaten path can really look like.
Home Details
Home Type
- Single Family
Est. Annual Taxes
- $3,113
Year Built
- Built in 1997
Lot Details
- 8.28 Acre Lot
- Home fronts a stream
- Private Lot
- Wooded Lot
- Garden
Parking
- 3 Car Garage
Home Design
- Ranch Style House
- Traditional Architecture
- Metal Roof
- Vinyl Siding
Interior Spaces
- Ceiling Fan
- Factory Built Fireplace
- Double Pane Windows
- Living Room with Fireplace
- Combination Dining and Living Room
- Home Office
- Bonus Room
- Fire and Smoke Detector
- Laundry closet
- Finished Basement
Kitchen
- Breakfast Bar
- Oven or Range
- Dishwasher
Flooring
- Wood
- Carpet
Bedrooms and Bathrooms
- 4 Bedrooms | 3 Main Level Bedrooms
- Walk-In Closet
- Soaking Tub
- Separate Shower
Outdoor Features
- Deck
- Outbuilding
- Porch
Schools
- Avery Elementary School
- Creekland Middle School
- Creekview High School
Utilities
- Forced Air Heating and Cooling System
- Heating System Uses Propane
- 220 Volts
- Well
- Septic Tank
- Phone Available
Community Details
- No Home Owners Association
- None 8.28 Ac Subdivision
Listing and Financial Details
- Tax Lot 870 & 871
Map
Home Values in the Area
Average Home Value in this Area
Tax History
| Year | Tax Paid | Tax Assessment Tax Assessment Total Assessment is a certain percentage of the fair market value that is determined by local assessors to be the total taxable value of land and additions on the property. | Land | Improvement |
|---|---|---|---|---|
| 2025 | $3,605 | $158,192 | $64,400 | $93,792 |
| 2024 | $3,089 | $131,772 | $48,440 | $83,332 |
| 2023 | $2,596 | $128,992 | $40,080 | $88,912 |
| 2022 | $2,452 | $100,096 | $38,400 | $61,696 |
| 2021 | $2,236 | $82,116 | $33,400 | $48,716 |
| 2020 | $2,253 | $82,776 | $33,400 | $49,376 |
| 2019 | $2,057 | $74,600 | $33,400 | $41,200 |
| 2018 | $2,005 | $72,400 | $33,400 | $39,000 |
| 2017 | $2,038 | $182,500 | $33,400 | $39,600 |
| 2016 | $1,881 | $167,300 | $30,200 | $36,720 |
| 2015 | $1,799 | $158,700 | $26,240 | $37,240 |
| 2014 | $1,610 | $142,400 | $21,440 | $35,520 |
Property History
| Date | Event | Price | List to Sale | Price per Sq Ft |
|---|---|---|---|---|
| 09/18/2025 09/18/25 | For Sale | $775,000 | -- | $392 / Sq Ft |
Purchase History
| Date | Type | Sale Price | Title Company |
|---|---|---|---|
| Deed | -- | -- |
Mortgage History
| Date | Status | Loan Amount | Loan Type |
|---|---|---|---|
| Previous Owner | $255,000 | Stand Alone Second |
Source: Georgia MLS
MLS Number: 10607762
APN: 003N05-00000-214-00A-0000
- 228 Shady Ln
- 217 Heritage Town Pkwy
- 214 Heritage Town Pkwy
- 107 Mark's Way
- 921 White Stag Ln
- 911 White Stag Ln
- 209 Heritage Town Pkwy
- 121 Harmony Oaks Trail
- 0 Beavers Rd Unit 23268600
- 0 Beavers Rd Unit 10510358
- 0 White Stag Ln Unit 7607048
- 3648 Cumming Hwy
- 00 Cumming Hwy
- 4527 Cumming Hwy
- 601 Legacy Run
- 1693 Harmony Dr
- 4983 Cumming Hwy
- 100 Hardwood Ln
- 403 Howell Crossing
- 200 Riley Ct
- 204 Birch Hill Ct
- 209 Evans Cook Ct
- 505 Canton Ct
- 175 Mill Creek Dr
- 233 Bloomfield Cir
- 213 Bloomfield Cir
- 1086 Arbor Hill Rd
- 6365 Union Hill Rd
- 255 Bethany Manor Ct
- 143 Sawgrass Dr
- 131 Bethany Manor Dr
- 816 Headland Way
- 505 Smt Vw Ln
- 8555 Scenic Ridge Way
- 4236 E Cherokee Dr
- 588 Dogwood Lake Trail Unit A
- 398 Sailors Way
