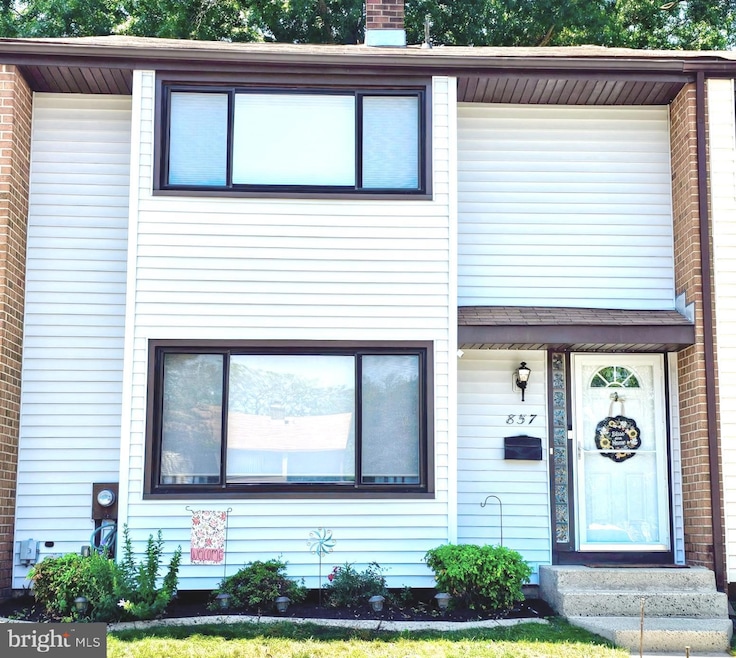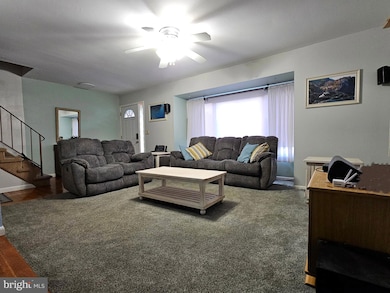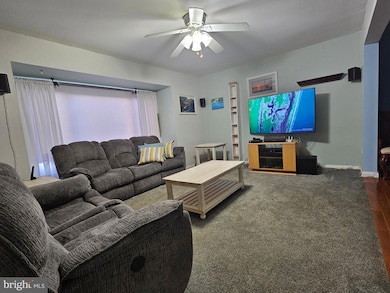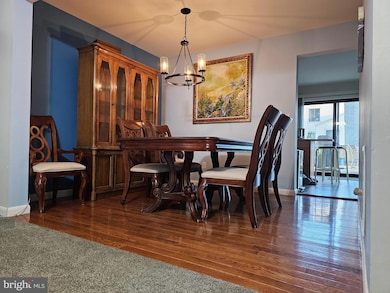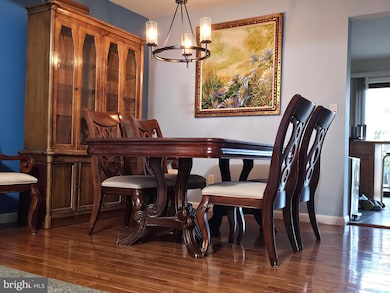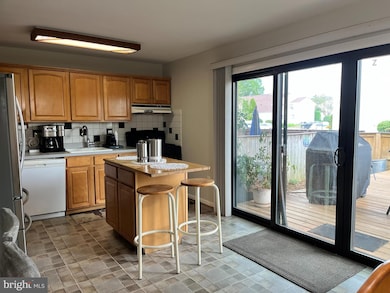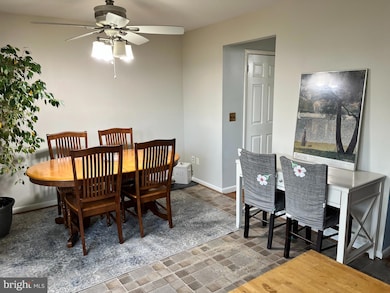857 Jamestown Rd East Windsor, NJ 08520
Estimated payment $2,966/month
Highlights
- Deck
- Community Pool
- More Than Two Accessible Exits
- Oak Tree Elementary School Rated A
- Community Playground
- Forced Air Heating and Cooling System
About This Home
Welcoming and Worry Free Home Warranty! Welcome to this beautifully maintained 3-bedroom, 2.5-bath townhouse located in the highly sought-after Twin Rivers community of East Windsor, NJ. This spacious home offers a thoughtful layout designed for comfort, functionality, and style—ideal for both everyday living and entertaining. For added peace of mind, the seller is offering the buyer a 12-month American Home Shield Home Warranty effective from your closing day. Step inside to a bright and inviting main level featuring a large eat-in kitchen with ample cabinetry, plenty of counter space, and room for casual dining. Just off the kitchen is a formal dining room that flows seamlessly into the living area, creating the perfect space for hosting family and friends. A conveniently located half bath completes the main level. Upstairs, you'll find three generously sized bedrooms, including a large primary suite with its own private bathroom and expansive closet space. The two additional bedrooms are equally spacious, offering flexibility for guest rooms, home offices, or additional family space. A second full bathroom serves these bedrooms, completing the upper level. The full basement offers incredible bonus space—partially finished to accommodate a home gym, playroom, or media area, while still offering plenty of storage or potential for further finishing. Enjoy the outdoors in your private, fenced-in backyard—perfect for grilling, gardening, or simply relaxing during warm weather months. It’s a true extension of your living space with room to personalize. Located in a well-established community, Twin Rivers offers an array of amenities including multiple swimming pools, playgrounds, and scenic walking paths. The neighborhood is pedestrian-friendly and within walking distance to shopping centers, schools, restaurants, and more. With easy access to major highways including Route 33, Route 130, the NJ Turnpike, and nearby train stations, commuting to New York City or Philadelphia is a breeze. For added peace of mind, the seller is offering the buyer a 12-month American Home Shield Home Warranty effective from closing. This home combines location, space, and lifestyle—don’t miss the opportunity to make it yours!
Listing Agent
(609) 306-8557 christine.grubb@foxroach.com BHHS Fox & Roach - Robbinsville License #1972952 Listed on: 07/09/2025

Co-Listing Agent
(609) 306-3772 Michael.Gerstnicker@foxroach.com BHHS Fox & Roach - Robbinsville License #458464
Townhouse Details
Home Type
- Townhome
Est. Annual Taxes
- $6,900
Year Built
- Built in 1972
Lot Details
- 1,812 Sq Ft Lot
- Lot Dimensions are 22.67 x 80.00
- Privacy Fence
- Wood Fence
- Property is in very good condition
HOA Fees
- $198 Monthly HOA Fees
Home Design
- Entry on the 2nd floor
- Block Foundation
- Frame Construction
- Architectural Shingle Roof
Interior Spaces
- 1,620 Sq Ft Home
- Property has 3 Levels
- Family Room
- Dining Room
- Partially Finished Basement
- Laundry in Basement
Bedrooms and Bathrooms
- 3 Bedrooms
Parking
- Assigned parking located at #multiple unassigned
- Parking Lot
- 1 Assigned Parking Space
Utilities
- Forced Air Heating and Cooling System
- Natural Gas Water Heater
- Private Sewer
Additional Features
- More Than Two Accessible Exits
- Deck
Listing and Financial Details
- Tax Lot 00857
- Assessor Parcel Number 01-00014-00857
Community Details
Overview
- Association fees include all ground fee, common area maintenance, lawn care front, management, parking fee, pool(s), road maintenance, snow removal, trash
- Twin Rivers Community Trust HOA
- Twin Rivers Subdivision
Amenities
- Common Area
Recreation
- Community Playground
- Community Pool
Pet Policy
- Dogs and Cats Allowed
Map
Home Values in the Area
Average Home Value in this Area
Tax History
| Year | Tax Paid | Tax Assessment Tax Assessment Total Assessment is a certain percentage of the fair market value that is determined by local assessors to be the total taxable value of land and additions on the property. | Land | Improvement |
|---|---|---|---|---|
| 2025 | $6,901 | $191,900 | $92,000 | $99,900 |
| 2024 | $6,521 | $191,900 | $92,000 | $99,900 |
| 2023 | $6,521 | $191,900 | $92,000 | $99,900 |
| 2022 | $6,346 | $191,900 | $92,000 | $99,900 |
| 2021 | $6,298 | $191,900 | $92,000 | $99,900 |
| 2020 | $6,306 | $191,900 | $92,000 | $99,900 |
| 2019 | $6,246 | $191,900 | $92,000 | $99,900 |
| 2018 | $6,400 | $191,900 | $92,000 | $99,900 |
| 2017 | $6,394 | $191,900 | $92,000 | $99,900 |
| 2016 | $6,066 | $191,900 | $92,000 | $99,900 |
| 2015 | $5,945 | $191,900 | $92,000 | $99,900 |
| 2014 | $5,872 | $191,900 | $92,000 | $99,900 |
Property History
| Date | Event | Price | List to Sale | Price per Sq Ft |
|---|---|---|---|---|
| 10/12/2025 10/12/25 | Price Changed | $419,000 | -1.4% | -- |
| 09/05/2025 09/05/25 | Price Changed | $424,900 | -1.2% | -- |
| 07/31/2025 07/31/25 | Price Changed | $429,900 | -2.1% | -- |
| 07/20/2025 07/20/25 | Price Changed | $438,900 | -2.2% | -- |
| 07/15/2025 07/15/25 | For Sale | $449,000 | -- | -- |
Purchase History
| Date | Type | Sale Price | Title Company |
|---|---|---|---|
| Deed | $103,500 | -- |
Mortgage History
| Date | Status | Loan Amount | Loan Type |
|---|---|---|---|
| Previous Owner | $103,272 | FHA |
Source: Bright MLS
MLS Number: NJME2061166
APN: 01-00014-0000-00857
- 2 T-2 Avon
- U7 Avon Dr
- 942 Jamestown Rd
- 4 Avon Dr E
- 4 Avon Dr
- 4 Avon Dr Unit F
- 10 Avon Dr
- 479 Fairfield Rd
- 476 Fairfield Rd
- 197 Canterbury Ct
- B2 Avon Dr
- 203 Canterbury Ct
- 322 Twin Rivers Dr N
- 13 Avon Dr Unit P
- 174 Canterbury Ct
- 234 Probasco Rd
- 16 Twin Rivers Dr N
- 7 Twin Rivers Dr N
- 449 Livingston Dr
- 170 Bennington Dr
- 661 Abbington Dr
- 3 D 3d Twin River Dr
- 39 Periwinkle Dr
- 1905 John Deere Ln
- 1704 Hights Farm Rd S
- 30 Clover Ln
- 80 Butcher Rd
- 16 Clover Ln
- 301 Matutina Rd
- 394 Morning Glory Dr
- 29 Beachwood Dr
- 76 Tennyson Rd
- 23 Powell Ct
- 60 Morgan Way
- 51 Garden View Terrace Unit 2
- 85 Shelley Cir
- 114 Monmouth St Unit 114
- 11 Tennyson Rd
- 43-19 Garden View Terrace
- 3 Keats Ct
