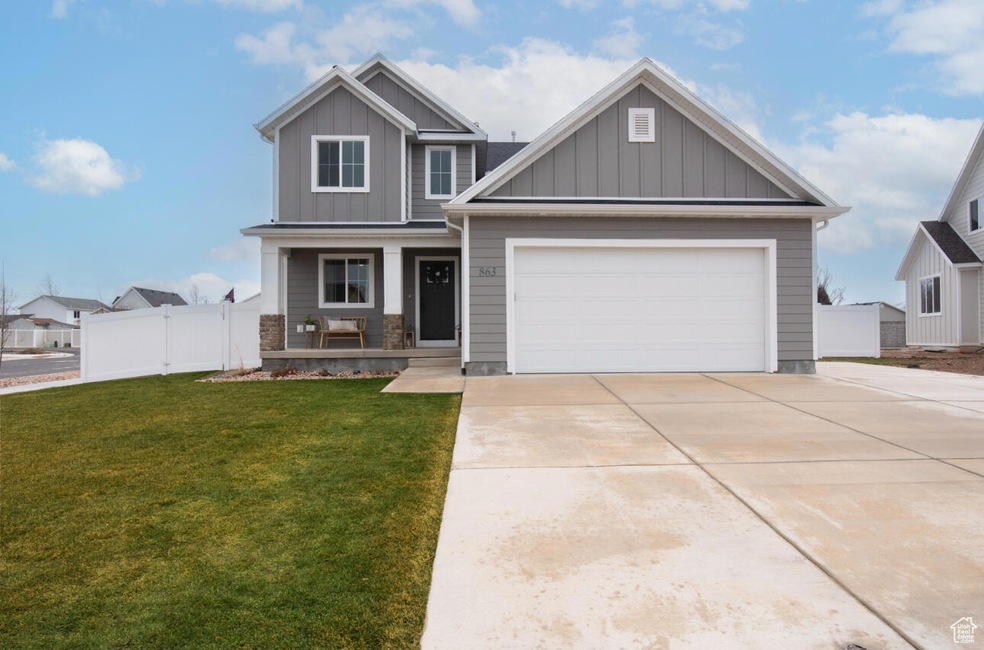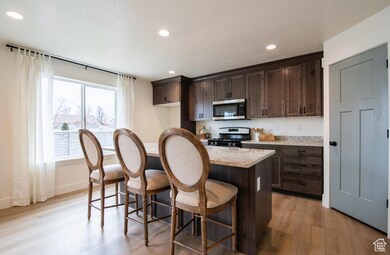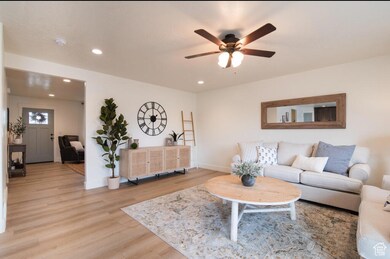857 S 1300 E Unit 32 Spanish Fork, UT 84660
Estimated payment $4,181/month
Highlights
- No HOA
- Central Air
- Heating Available
- Attached Garage
- ADU includes 2 Bedrooms and 1 Bathroom
About This Home
*$12,000 SELLER CREDIT WHEN BUYER USES PREFERRED LENDER** Welcome to this beautifully designed two-story home in the heart of Spanish Fork, perfectly situated right across from the award-winning all-abilities park! This unique property features a 4-bedroom main residence and a fully attached 2-bedroom ADU-ideal for multi-generational living, rental income, or guest accommodations. The main home offers an open-concept layout with abundant natural light, beautiful kitchen, and generous living space perfect for gathering and entertaining. Upstairs, you'll find four spacious bedrooms, including a primary suite with a walk-in closet and ensuite bath. The attached ADU has its own private entrance, two bedrooms, a full kitchen, living area, and laundry-providing flexibility and privacy. Enjoy the unbeatable location just minutes from shopping, dining, schools, and outdoor recreation. Whether you're looking for extra space, rental potential, or both--this home delivers it all. Square footage figures are provided as a courtesy estimate only and were obtained from plans. Buyer is advised to obtain an independent measurement. Home is expected to be completed by end of May.** Photos are examples of Rivera floorplan* Finishes, colors, and selections may vary**
Co-Listing Agent
Madilyn Degraffenried
Luxury Group License #11825763-SA
Home Details
Home Type
- Single Family
Year Built
- Built in 2025
Lot Details
- 8,276 Sq Ft Lot
Parking
- Attached Garage
Home Design
- Asphalt Roof
- Vinyl Siding
Interior Spaces
- 3,608 Sq Ft Home
- 3-Story Property
- Basement Fills Entire Space Under The House
Bedrooms and Bathrooms
- 6 Bedrooms
- Primary bedroom located on second floor
- 4 Bathrooms
Additional Homes
- 1,200 SF Accessory Dwelling Unit
- Accessory Dwelling Unit (ADU)
- ADU includes 2 Bedrooms and 1 Bathroom
Utilities
- Central Air
- Heating Available
Community Details
- No Home Owners Association
Listing and Financial Details
- Assessor Parcel Number 40-577-0032
Map
Home Values in the Area
Average Home Value in this Area
Tax History
| Year | Tax Paid | Tax Assessment Tax Assessment Total Assessment is a certain percentage of the fair market value that is determined by local assessors to be the total taxable value of land and additions on the property. | Land | Improvement |
|---|---|---|---|---|
| 2025 | $2,395 | $259,200 | $259,200 | -- |
| 2024 | $2,395 | $246,900 | $0 | $0 |
| 2023 | $2,393 | $246,900 | $0 | $0 |
Property History
| Date | Event | Price | List to Sale | Price per Sq Ft |
|---|---|---|---|---|
| 01/08/2026 01/08/26 | Price Changed | $750,000 | -1.1% | $208 / Sq Ft |
| 05/21/2025 05/21/25 | For Sale | $758,000 | -- | $210 / Sq Ft |
Purchase History
| Date | Type | Sale Price | Title Company |
|---|---|---|---|
| Warranty Deed | -- | Prospect Title |
Mortgage History
| Date | Status | Loan Amount | Loan Type |
|---|---|---|---|
| Open | $3,000,000 | New Conventional |
Source: Washington County Board of REALTORS®
MLS Number: 25-261525
APN: 40-577-0032
- 789 S 1300 E
- 815 S 1300 E Unit 34
- 762 S 1360 E
- 762 S 1360 E Unit 25
- 816 S 1300 #15gc E
- 834 S 1300 #16gc S
- 857 S 1300 E
- 232 E 860 S Unit 158
- 222 E 860 S Unit 154
- 886 S 1240 E
- 1473 E 910 S
- 665 S 1040 E
- 1025 S 3100 E Unit 320
- 2308 E 850 South St Unit 10
- 1110 E 1025 S
- 1330 E 410 S
- 993 S 1660 E
- 1434 E 410 S
- 1687 E 1000 S
- 938 S 1740 E
- 952 S 1350 E Unit Daylight Walk-Out Suite
- 771 S 900 E
- 2086 E 1480 S
- 755 E 100 N
- 368 N Diamond Fork Loop
- 67 W Summit Dr
- 496 N 500 E
- 358 N 2810 E
- 3331 E 700 S Unit Apartment—3 Beds
- 1193 Dragonfly Ln
- 1199 N Wagon Way
- 1276 Firefly Dr
- 1295-N Sr 51
- 1287 N Wagon Way
- 1273 N Rickshaw Ln
- 1279 N Wagon Way
- 1308 N 1980 E
- 681 N Valley Dr
- 1744 E Albion Dr
- 1436 E 820 N
Ask me questions while you tour the home.




