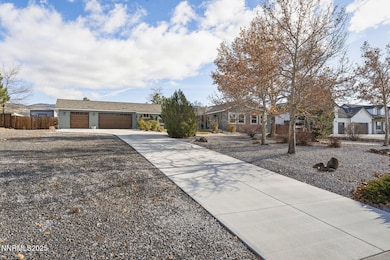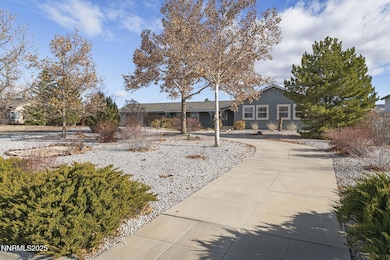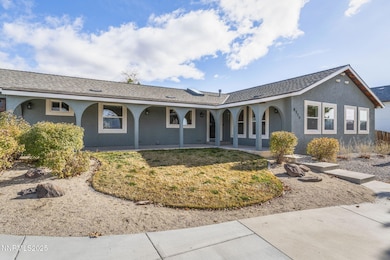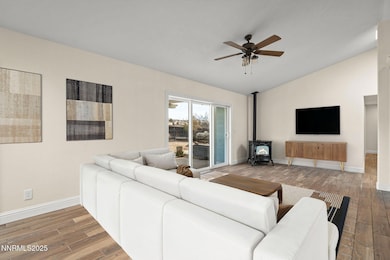8570 Eaglenest Rd Sparks, NV 89436
Wingfield Springs NeighborhoodEstimated payment $6,195/month
Highlights
- Horses Allowed On Property
- City View
- Vaulted Ceiling
- RV Access or Parking
- 1.25 Acre Lot
- Separate Formal Living Room
About This Home
Beautiful custom home on 1.25 acres offering single-level living with an inviting open floorplan and quality craftsmanship throughout. This 3-bedroom, 3-bath residence is filled with natural light and designed for comfort and functionality. Recent upgrades include a brand-new HVAC system, a whole-house water purification system, a newly remodeled guest bath, and an owned solar system for energy efficiency. An affixed ADU mobile unit provides fantastic flexibility—ideal for an office, gym, or hobbies! The property also features an EV charging station, plenty of room for your RV or toys, and expansive verandas... perfect for entertaining. Enjoy a touch of country charm with a custom chicken coop and raised garden beds, ideal for fresh eggs, homegrown vegetables, and relaxed outdoor living. A rare combination of privacy, modern updates, and versatile living spaces!
Home Details
Home Type
- Single Family
Est. Annual Taxes
- $4,237
Year Built
- Built in 1995
Lot Details
- 1.25 Acre Lot
- Dog Run
- Back Yard Fenced
- Landscaped
- Level Lot
- Front and Back Yard Sprinklers
- Sprinklers on Timer
- Property is zoned Lds
Parking
- 3 Car Garage
- Garage Door Opener
- RV Access or Parking
Property Views
- City
- Mountain
- Meadow
- Valley
Home Design
- Pitched Roof
- Tile Roof
- Stick Built Home
- Stucco
Interior Spaces
- 2,496 Sq Ft Home
- 1-Story Property
- Vaulted Ceiling
- Ceiling Fan
- Skylights
- Free Standing Fireplace
- Double Pane Windows
- Awning
- Vinyl Clad Windows
- Blinds
- Entrance Foyer
- Great Room with Fireplace
- Separate Formal Living Room
- Family or Dining Combination
- Ceramic Tile Flooring
- Crawl Space
- Fire and Smoke Detector
Kitchen
- Breakfast Area or Nook
- Breakfast Bar
- Built-In Self-Cleaning Oven
- Gas Cooktop
- Microwave
- Dishwasher
- Kitchen Island
- Disposal
Bedrooms and Bathrooms
- 3 Bedrooms
- Walk-In Closet
- 3 Full Bathrooms
- Dual Sinks
- Primary Bathroom Bathtub Only
- Primary Bathroom includes a Walk-In Shower
Laundry
- Laundry Room
- Dryer
- Washer
- Sink Near Laundry
- Laundry Cabinets
Outdoor Features
- Covered Patio or Porch
- Shed
- Pergola
- Storage Shed
- Outbuilding
- Rain Gutters
Schools
- Spanish Springs Elementary School
- Shaw Middle School
- Spanish Springs High School
Horse Facilities and Amenities
- Horses Allowed On Property
Utilities
- Refrigerated Cooling System
- Forced Air Heating and Cooling System
- Heating System Uses Propane
- Pellet Stove burns compressed wood to generate heat
- Heating System Powered By Owned Propane
- Underground Utilities
- Electric Water Heater
- Water Purifier is Owned
- Water Softener is Owned
- Septic Tank
- Internet Available
- Cable TV Available
Community Details
- No Home Owners Association
- Spanish Springs Cdp Community
- The community has rules related to covenants, conditions, and restrictions
- Electric Vehicle Charging Station
Listing and Financial Details
- Assessor Parcel Number 084-352-12
Map
Home Values in the Area
Average Home Value in this Area
Tax History
| Year | Tax Paid | Tax Assessment Tax Assessment Total Assessment is a certain percentage of the fair market value that is determined by local assessors to be the total taxable value of land and additions on the property. | Land | Improvement |
|---|---|---|---|---|
| 2026 | $2,104 | $186,101 | $56,875 | $129,226 |
| 2025 | $4,114 | $186,255 | $54,250 | $132,005 |
| 2024 | $3,995 | $186,063 | $52,500 | $133,563 |
| 2023 | $3,995 | $178,491 | $52,500 | $125,991 |
| 2022 | $3,879 | $152,362 | $47,250 | $105,112 |
| 2021 | $3,767 | $147,748 | $43,050 | $104,698 |
| 2020 | $3,655 | $147,463 | $42,315 | $105,148 |
| 2019 | $3,462 | $141,091 | $40,600 | $100,491 |
| 2018 | $3,292 | $134,764 | $38,675 | $96,089 |
| 2017 | $3,199 | $131,229 | $34,825 | $96,404 |
| 2016 | $3,117 | $130,078 | $31,500 | $98,578 |
| 2015 | $3,107 | $121,587 | $22,855 | $98,732 |
| 2014 | $3,018 | $114,274 | $18,025 | $96,249 |
| 2013 | -- | $85,856 | $13,720 | $72,136 |
Property History
| Date | Event | Price | List to Sale | Price per Sq Ft | Prior Sale |
|---|---|---|---|---|---|
| 12/06/2025 12/06/25 | For Sale | $1,125,000 | +26.5% | $451 / Sq Ft | |
| 05/28/2025 05/28/25 | Sold | $889,000 | 0.0% | $356 / Sq Ft | View Prior Sale |
| 04/22/2025 04/22/25 | For Sale | $889,000 | +109.2% | $356 / Sq Ft | |
| 03/12/2018 03/12/18 | Sold | $425,000 | -5.5% | $170 / Sq Ft | View Prior Sale |
| 08/16/2017 08/16/17 | For Sale | $449,900 | -- | $180 / Sq Ft |
Purchase History
| Date | Type | Sale Price | Title Company |
|---|---|---|---|
| Bargain Sale Deed | $889,000 | First American Title | |
| Bargain Sale Deed | $425,000 | Ticor Title Reno | |
| Interfamily Deed Transfer | -- | First American Title | |
| Grant Deed | $54,000 | Stewart Title |
Mortgage History
| Date | Status | Loan Amount | Loan Type |
|---|---|---|---|
| Open | $622,300 | New Conventional | |
| Previous Owner | $207,000 | Construction |
Source: Northern Nevada Regional MLS
MLS Number: 250058845
APN: 084-352-12
- 8495 Eaglenest Rd
- 3760 Zoroaster Ct
- 7657 Bareback Dr
- 7707 Rhythm Cir
- 3461 Tavira Ct
- 7483 Europa Dr
- 4450 Desert Vista Ct
- 8051 Caceres Ct
- 7423 Comet Ct
- 4390 Diamondback Ct
- 3245 Gerona Ct
- 7663 La Ramba Dr
- 9040 Spanish Trail Dr
- 3716 Early Dawn Dr
- 7262 Lacerta Dr
- 7220 Windswept Loop
- 7214 Windswept Loop
- 7260 Treeline Ct
- 7480 Windswept Loop
- 7422 Windswept Loop
- 7077 Vista Blvd
- 3140 Scarlet Oaks Ct
- 6710 Cinnamon Dr
- 7145 Owl View Dr
- 7976 Corundum Dr
- 3084 10 Mile Dr
- 6717 Rolling Meadows Dr
- 7587 Calypso Dr
- 1723 Eagle Landing Dr
- 6710 Russian Thistle Dr
- 7755 Tierra Del Sol Pkwy
- 6600 Rolling Meadows Dr
- 5939 Quintessa Ct
- 2929 Astronomer Way
- 406 Heirloom St
- 2 Gary Hall Way
- 430 Calle de la Plata
- 30 El Caballo Trail
- 6026 Golden Triangle Way
- 1297 Old Barn Rd







