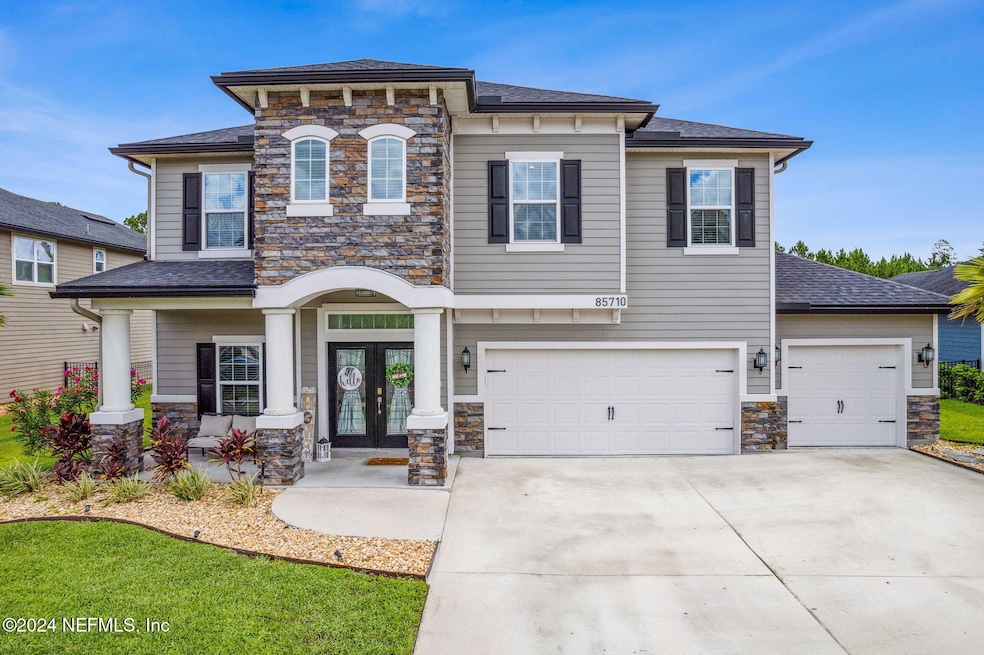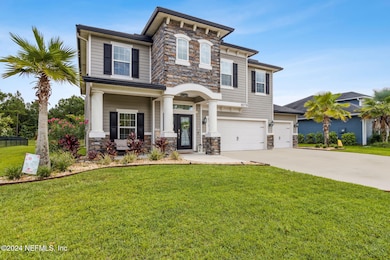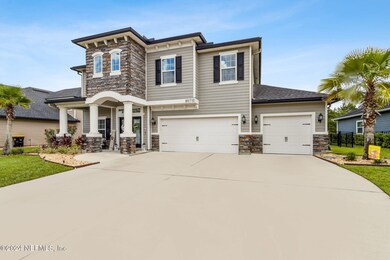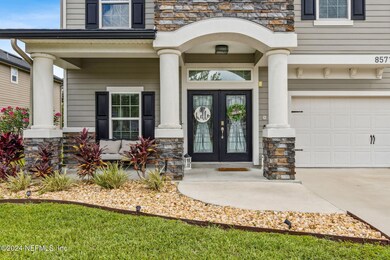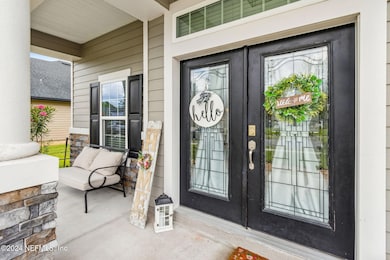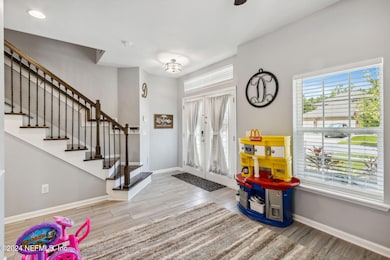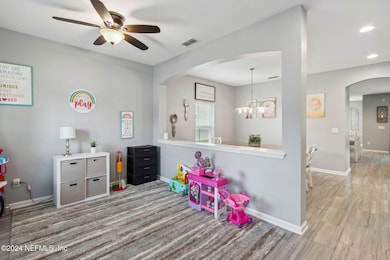
Highlights
- Home fronts a pond
- Views of Trees
- Eat-In Kitchen
- Yulee Elementary School Rated A-
- Double Oven
- Dual Closets
About This Home
As of March 2025Welcome to Your Dream Home in sought after Plummer Creek! This stunning Dream Finders Wellington floorplan with a 3-car garage is designed to impress and does not come available often! Upon entry, you are greeted by a versatile flex room and an elegant dining room. The tile flooring throughout the downstairs leads you to the open-concept kitchen, cafe, and living room, all of which offer breathtaking views of the beautiful backyard, woods, and water. The gourmet kitchen is a chef's delight, featuring a built-in double ovens, a glass cooktop, granite countertops, a large kitchen island, and a walk-in pantry. The spacious kitchen is perfect for family dinners, game nights, or entertaining guests. Downstairs, you'll also find a bedroom and a full bathroom, ideal for a private office or guest suite. The bathroom includes a beautiful walk-in shower and a convenient door for easy access to the patio. The entire upstairs and the downstairs bedroom boast beautiful luxury vinyl plank flooring. Ascend the wooden staircase to discover a spacious loft area, the owner's suite, three additional spacious bedrooms, and an extra-large entertainment room. The front bedroom features a cozy nook perfect for hanging out, studying, or creating a creative space. The owner's suite is expansive, offering ample space for a king-size bed and an additional seating area. The owner's bath includes a walk-in shower, garden tub, and dual vanities. The large entertainment room features a kitchenette and half bath, perfect for a movie room, man cave and so much more! Outdoor living enthusiasts will love the backyard, featuring a screened lanai that overlooks an extended paver patio and a large fenced yard. There's plenty of space for all your backyard dreams, surrounded by serene views of the pond and woods. Sit back and relax with a hot cup of coffee or a glass of wine. Plummer Creek is a highly desired community with no CDD fees, conveniently located near I-95, Jacksonville, and military bases. The community offers fantastic amenities, including a pool, playground, kayak launch, and more. Don't miss your chance to own this exceptional homeschedule your tour today!
Last Agent to Sell the Property
REAL BROKER LLC License #3437333 Listed on: 12/14/2024
Home Details
Home Type
- Single Family
Est. Annual Taxes
- $4,728
Year Built
- Built in 2017
Lot Details
- 8,712 Sq Ft Lot
- Home fronts a pond
- Back Yard Fenced
HOA Fees
- $60 Monthly HOA Fees
Parking
- 3 Car Garage
- Garage Door Opener
Property Views
- Pond
- Trees
Interior Spaces
- 3,495 Sq Ft Home
- 2-Story Property
- Vinyl Flooring
Kitchen
- Eat-In Kitchen
- Double Oven
- Electric Oven
- Electric Range
- Microwave
- Ice Maker
- Dishwasher
- Kitchen Island
- Disposal
Bedrooms and Bathrooms
- 5 Bedrooms
- Dual Closets
- Walk-In Closet
Schools
- Wildlight Elementary School
- Yulee Middle School
- Yulee High School
Utilities
- Central Heating and Cooling System
- Electric Water Heater
- Water Softener is Owned
Community Details
- Plummer Creek Subdivision
Listing and Financial Details
- Assessor Parcel Number 122N26160300220000
Ownership History
Purchase Details
Home Financials for this Owner
Home Financials are based on the most recent Mortgage that was taken out on this home.Purchase Details
Home Financials for this Owner
Home Financials are based on the most recent Mortgage that was taken out on this home.Purchase Details
Home Financials for this Owner
Home Financials are based on the most recent Mortgage that was taken out on this home.Purchase Details
Home Financials for this Owner
Home Financials are based on the most recent Mortgage that was taken out on this home.Purchase Details
Similar Homes in Yulee, FL
Home Values in the Area
Average Home Value in this Area
Purchase History
| Date | Type | Sale Price | Title Company |
|---|---|---|---|
| Warranty Deed | $569,000 | Trademark Title Services | |
| Warranty Deed | $382,000 | None Listed On Document | |
| Warranty Deed | $382,000 | Guardian Title & Trust Inc | |
| Warranty Deed | $349,860 | Df Title Llc | |
| Deed | $316,000 | -- |
Mortgage History
| Date | Status | Loan Amount | Loan Type |
|---|---|---|---|
| Open | $540,550 | New Conventional | |
| Previous Owner | $305,600 | New Conventional | |
| Previous Owner | $305,600 | New Conventional | |
| Previous Owner | $335,825 | FHA |
Property History
| Date | Event | Price | Change | Sq Ft Price |
|---|---|---|---|---|
| 03/27/2025 03/27/25 | Sold | $569,000 | 0.0% | $163 / Sq Ft |
| 02/27/2025 02/27/25 | Pending | -- | -- | -- |
| 01/24/2025 01/24/25 | Price Changed | $569,000 | -1.7% | $163 / Sq Ft |
| 12/29/2024 12/29/24 | Price Changed | $579,000 | -1.7% | $166 / Sq Ft |
| 12/14/2024 12/14/24 | For Sale | $589,000 | +54.2% | $169 / Sq Ft |
| 12/17/2023 12/17/23 | Off Market | $382,000 | -- | -- |
| 10/01/2020 10/01/20 | Sold | $382,000 | +2.4% | $109 / Sq Ft |
| 09/28/2020 09/28/20 | Pending | -- | -- | -- |
| 08/18/2020 08/18/20 | For Sale | $373,000 | -- | $107 / Sq Ft |
Tax History Compared to Growth
Tax History
| Year | Tax Paid | Tax Assessment Tax Assessment Total Assessment is a certain percentage of the fair market value that is determined by local assessors to be the total taxable value of land and additions on the property. | Land | Improvement |
|---|---|---|---|---|
| 2024 | $4,728 | $346,205 | -- | -- |
| 2023 | $4,728 | $336,121 | $0 | $0 |
| 2022 | $4,295 | $326,331 | $0 | $0 |
| 2021 | $4,345 | $316,826 | $0 | $0 |
| 2020 | $4,099 | $297,479 | $0 | $0 |
| 2019 | $4,041 | $290,791 | $0 | $0 |
| 2018 | $4,004 | $285,369 | $0 | $0 |
| 2017 | $45 | $2,950 | $0 | $0 |
Agents Affiliated with this Home
-

Seller's Agent in 2025
RENEE COTROMANO
REAL BROKER LLC
(561) 929-7022
48 in this area
97 Total Sales
-

Buyer's Agent in 2025
MIA PURINS
BETTER HOMES & GARDENS REAL ESTATE LIFESTYLES REALTY
(904) 556-2572
14 in this area
46 Total Sales
-

Seller's Agent in 2020
Christina Welch
KELLER WILLIAMS ST JOHNS
(904) 476-5539
8 in this area
1,621 Total Sales
-

Buyer's Agent in 2020
Melissa Conner
ENGEL & VOLKERS FIRST COAST
(904) 879-3011
7 in this area
127 Total Sales
-
M
Buyer's Agent in 2020
MELISSA JENSEN
ENGEL & VOLKERS FIRST COAST
Map
Source: realMLS (Northeast Florida Multiple Listing Service)
MLS Number: 2060712
APN: 12-2N-26-1603-0022-0000
- 78558 Goldfinch Ln
- 79248 Plummers Creek Dr
- 75356 Johnson Lake Rd
- 75796 Pondside Ln
- 230 Plum Orchard Ln
- 0 Mentoria Rd
- 75586 Johnson Lake Dr
- 65688 Edgewater Dr
- 0 Johnson Lake Dr Unit MFRA4630524
- 65860 Edgewater Dr
- 78151 Duckwood Trail
- 65554 Bowfin Spring Ct
- 77041 Cobblestone Dr
- 81014 Lockhaven Dr
- 81050 Lockhaven Dr
- 70056 Misty Lake Ct
- 77408 Cobblestone Dr
- 66103 Edgewater Dr
- 66108 Edgewater Dr
- 75107 Morning Glen Ct
