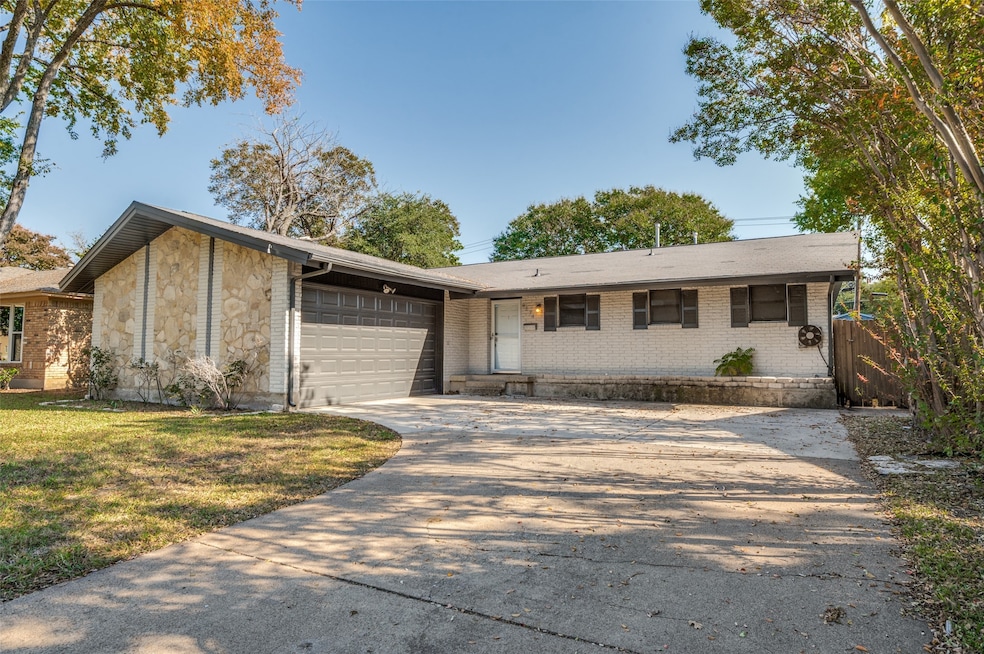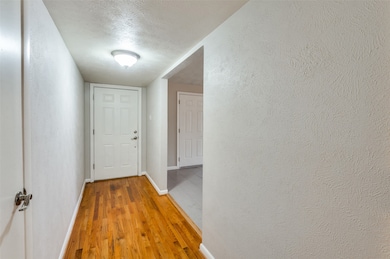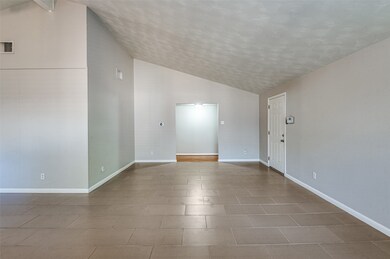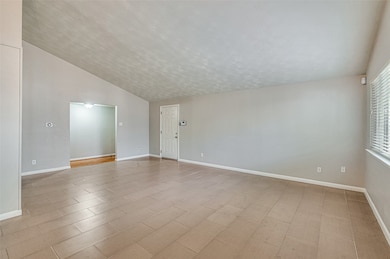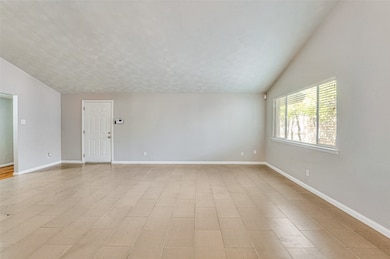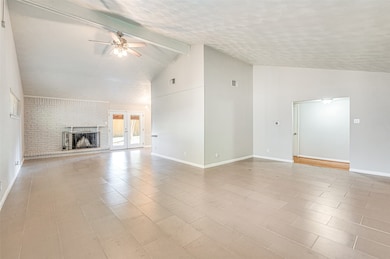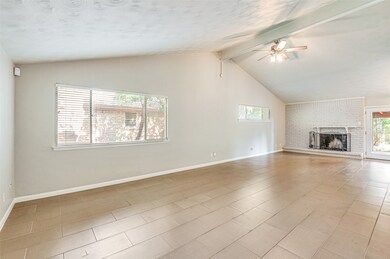8574 Sweetwood Dr Dallas, TX 75228
White Rock Hills NeighborhoodHighlights
- Open Floorplan
- Traditional Architecture
- Granite Countertops
- Vaulted Ceiling
- Wood Flooring
- Lawn
About This Home
Beautifully renovated home, with neutral interior paint. Hardwood floors in all bedrooms & hallway, with ceramic tile in living, kitchen and baths. New 2-inch blinds throughout. Primary bedroom features 2 closets (1 walk-in), with direct access to bath that includes large vanity area, and extra storage space. Secondary bedrooms share a Jack & Jill bath, with tile shower enclosure and full linen closet & storage. Large fenced backyard with covered back porch-deck, fire pit area, planter boxes, beautiful shade trees, and a storage building! Washer, dryer, and refrigerator included! Over-sized swing-entry 2-car garage with remote opener and storage cabinets. Sprinkler system makes caring for the lawn much easier! Within walking distance of elementary and middle school, plus nearby Lakeland Hills Park. Application includes credit & criminal background check, rental references required, income & employment verification required, must make 3X monthly rent to qualify, no eviction history, pets on a case-by-case basis with Landlord approval (photos and vaccination records required). Tenant responsible for lawn maintenance. Tenant or Agent to verify schools and room dimensions.
Listing Agent
Real Brokerage Phone: 855-450-0442 License #0535996 Listed on: 11/10/2025

Home Details
Home Type
- Single Family
Est. Annual Taxes
- $8,851
Year Built
- Built in 1962
Lot Details
- 8,538 Sq Ft Lot
- Gated Home
- Wood Fence
- Sprinkler System
- Few Trees
- Lawn
- Back Yard
Parking
- 2 Car Direct Access Garage
- Oversized Parking
- Side Facing Garage
- Multiple Garage Doors
- Garage Door Opener
- Driveway
Home Design
- Traditional Architecture
- Brick Exterior Construction
- Pillar, Post or Pier Foundation
- Shingle Roof
- Wood Siding
Interior Spaces
- 1,734 Sq Ft Home
- 1-Story Property
- Open Floorplan
- Vaulted Ceiling
- Ceiling Fan
- Wood Burning Fireplace
- Raised Hearth
- Fireplace With Gas Starter
- Window Treatments
- Living Room with Fireplace
- Fire and Smoke Detector
Kitchen
- Gas Range
- Dishwasher
- Granite Countertops
- Disposal
Flooring
- Wood
- Ceramic Tile
Bedrooms and Bathrooms
- 3 Bedrooms
- Walk-In Closet
- 2 Full Bathrooms
Laundry
- Laundry in Kitchen
- Dryer
- Washer
Eco-Friendly Details
- Rain Water Catchment
Outdoor Features
- Covered Patio or Porch
- Fire Pit
- Rain Gutters
- Rain Barrels or Cisterns
Schools
- Conner Elementary School
- Skyline High School
Utilities
- Central Heating and Cooling System
- Heating System Uses Natural Gas
- Gas Water Heater
- Cable TV Available
Listing and Financial Details
- Residential Lease
- Property Available on 11/10/25
- Tenant pays for all utilities
- 12 Month Lease Term
- Legal Lot and Block 20 / L7062
- Assessor Parcel Number 00000667837000000
Community Details
Overview
- Claremont Park 02 Subdivision
Recreation
- Community Playground
- Park
Pet Policy
- Pet Size Limit
- Pet Deposit $500
- 2 Pets Allowed
- Breed Restrictions
Map
Source: North Texas Real Estate Information Systems (NTREIS)
MLS Number: 21109155
APN: 00000667837000000
- 8570 Sweetwood Dr
- 8566 Sweetwood Dr
- 2549 Norsworthy Dr
- 8542 Sweetwood Dr
- 8523 Grumman Dr
- 2624 Lakeland Dr
- 2620 Lakeland Dr
- 8617 Baumgarten Dr
- 8515 Baumgarten Dr
- 8461 Hunnicut Rd
- 8925 Forest Cliff Dr
- 8507 Baumgarten Dr
- 8494 Swift Ave
- 8633 Baumgarten Dr
- 2380 Fenestra Dr
- 8815 Bretshire Dr
- 8493 Swift Ave
- 2814 Lindbergh Dr
- 6331 N Jim Miller Rd
- 2352 Fenestra Dr
- 8566 Sweetwood Dr
- 8918 Sweetwater Dr
- 1510 Cherrycrest St
- 8422 Sweetwood Dr
- 3305 Dilido Rd
- 8329 Van Pelt Dr Unit 1
- 2359 Saint Francis Ave
- 8850 Ferguson Rd
- 2900 Dilido Rd
- 8714 Tudor Place
- 8943 Senate St
- 8327 Coolgreene Dr
- 3711 Dilido Rd
- 3132 Dorrington Dr
- 2224 Lakeland Dr
- 9220 Ferguson Rd
- 8633 Westglen Dr
- 2728 N Buckner Blvd
- 2728 N Buckner Blvd Unit 129
- 3501 N Buckner Blvd
