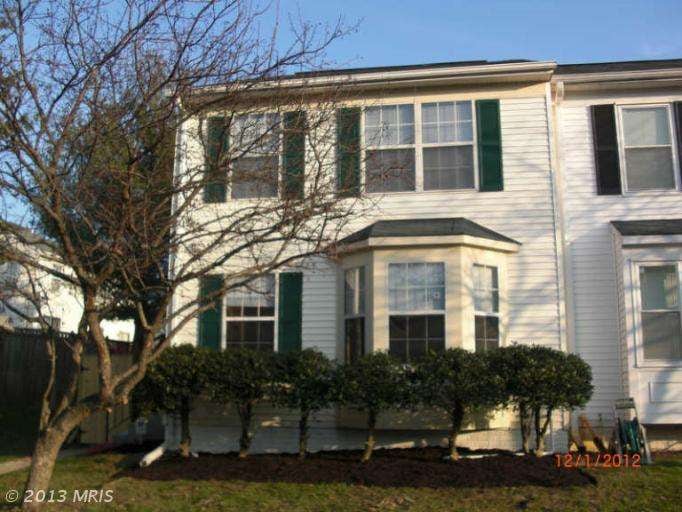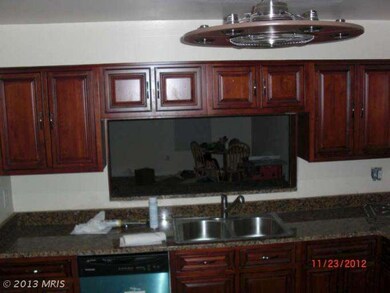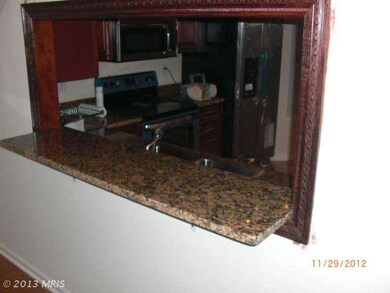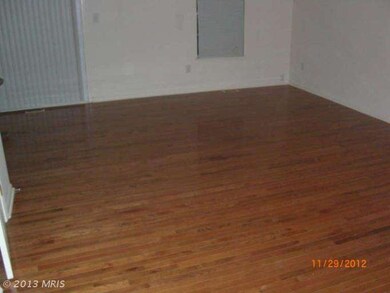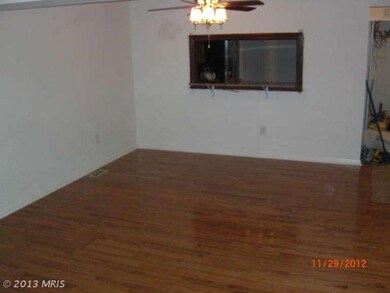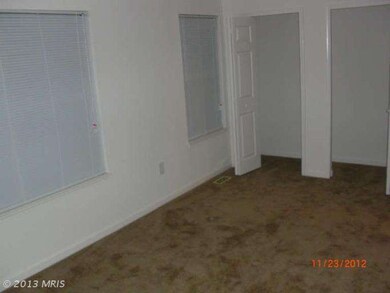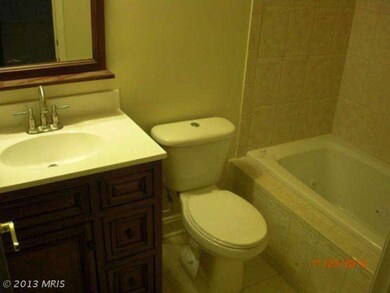
8575 Ritchboro Rd District Heights, MD 20747
Highlights
- In Ground Pool
- Colonial Architecture
- Vaulted Ceiling
- Open Floorplan
- Deck
- Whirlpool Bathtub
About This Home
As of August 2017Newly renovated 4-BR, end-unit townhome with fenced side and backyard, deck and patio. Eat-in kitchen with new cabinets, granite countertops, stainless steel appliances, pass-thru window with bar, ceramic floors. Hardwood floors in the LR and DR areas. Finished bsmt. Call anytime for private showing.
Last Agent to Sell the Property
B. Green and Associates LLC License #85542 Listed on: 12/08/2012
Townhouse Details
Home Type
- Townhome
Est. Annual Taxes
- $2,767
Year Built
- Built in 1989 | Remodeled in 2012
Lot Details
- 2,250 Sq Ft Lot
- 1 Common Wall
- Back Yard Fenced
- Board Fence
- Property is in very good condition
HOA Fees
- $50 Monthly HOA Fees
Parking
- 1 Assigned Parking Space
Home Design
- Colonial Architecture
- Composition Roof
- Vinyl Siding
Interior Spaces
- Property has 3 Levels
- Open Floorplan
- Vaulted Ceiling
- Entrance Foyer
- Combination Dining and Living Room
- Game Room
Kitchen
- Eat-In Kitchen
- Electric Oven or Range
- Self-Cleaning Oven
- Stove
- Microwave
- Ice Maker
- Dishwasher
- Upgraded Countertops
- Disposal
Bedrooms and Bathrooms
- 4 Bedrooms
- En-Suite Primary Bedroom
- En-Suite Bathroom
- 4 Bathrooms
- Whirlpool Bathtub
Laundry
- Laundry Room
- Dryer
- Washer
Finished Basement
- Heated Basement
- Basement Fills Entire Space Under The House
- Rear Basement Entry
- Sump Pump
Home Security
Eco-Friendly Details
- Energy-Efficient Appliances
Outdoor Features
- In Ground Pool
- Deck
- Patio
Utilities
- Central Heating and Cooling System
- Heat Pump System
- Vented Exhaust Fan
- Electric Water Heater
- Fiber Optics Available
Listing and Financial Details
- Home warranty included in the sale of the property
- Tax Lot 257
- Assessor Parcel Number 17151772334
Community Details
Overview
- Association fees include pool(s), snow removal
- Forestville Park Subdivision
- The community has rules related to covenants
Amenities
- Common Area
- Community Center
Recreation
- Tennis Courts
- Community Playground
- Community Pool
Pet Policy
- Pet Restriction
Security
- Fire and Smoke Detector
- Fire Sprinkler System
Ownership History
Purchase Details
Home Financials for this Owner
Home Financials are based on the most recent Mortgage that was taken out on this home.Purchase Details
Home Financials for this Owner
Home Financials are based on the most recent Mortgage that was taken out on this home.Purchase Details
Home Financials for this Owner
Home Financials are based on the most recent Mortgage that was taken out on this home.Purchase Details
Home Financials for this Owner
Home Financials are based on the most recent Mortgage that was taken out on this home.Purchase Details
Home Financials for this Owner
Home Financials are based on the most recent Mortgage that was taken out on this home.Similar Homes in District Heights, MD
Home Values in the Area
Average Home Value in this Area
Purchase History
| Date | Type | Sale Price | Title Company |
|---|---|---|---|
| Deed | $235,000 | Heritage Title Ltd | |
| Deed | $180,000 | Security Title Guarantee Cor | |
| Deed | $70,000 | Ultimate Title Llc | |
| Deed | $275,000 | -- | |
| Deed | $275,000 | -- |
Mortgage History
| Date | Status | Loan Amount | Loan Type |
|---|---|---|---|
| Open | $233,000 | New Conventional | |
| Closed | $239,112 | New Conventional | |
| Previous Owner | $187,191 | VA | |
| Previous Owner | $188,527 | VA | |
| Previous Owner | $183,870 | VA | |
| Previous Owner | $55,000 | Stand Alone Second | |
| Previous Owner | $55,000 | Stand Alone Second |
Property History
| Date | Event | Price | Change | Sq Ft Price |
|---|---|---|---|---|
| 08/30/2017 08/30/17 | Sold | $235,000 | 0.0% | $181 / Sq Ft |
| 07/31/2017 07/31/17 | Pending | -- | -- | -- |
| 07/31/2017 07/31/17 | Off Market | $235,000 | -- | -- |
| 07/29/2017 07/29/17 | Price Changed | $229,900 | 0.0% | $177 / Sq Ft |
| 07/29/2017 07/29/17 | For Sale | $229,900 | 0.0% | $177 / Sq Ft |
| 07/28/2017 07/28/17 | Price Changed | $230,000 | -2.1% | $177 / Sq Ft |
| 07/25/2017 07/25/17 | Off Market | $235,000 | -- | -- |
| 07/25/2017 07/25/17 | Pending | -- | -- | -- |
| 07/20/2017 07/20/17 | For Sale | $229,900 | +27.7% | $177 / Sq Ft |
| 01/31/2013 01/31/13 | Sold | $180,000 | +0.1% | $139 / Sq Ft |
| 12/11/2012 12/11/12 | Pending | -- | -- | -- |
| 12/08/2012 12/08/12 | For Sale | $179,900 | +157.0% | $139 / Sq Ft |
| 09/21/2012 09/21/12 | Sold | $70,000 | 0.0% | $54 / Sq Ft |
| 08/30/2012 08/30/12 | Pending | -- | -- | -- |
| 08/14/2012 08/14/12 | Off Market | $70,000 | -- | -- |
| 08/11/2012 08/11/12 | Price Changed | $60,000 | -55.6% | $46 / Sq Ft |
| 05/22/2012 05/22/12 | For Sale | $135,000 | -- | $104 / Sq Ft |
Tax History Compared to Growth
Tax History
| Year | Tax Paid | Tax Assessment Tax Assessment Total Assessment is a certain percentage of the fair market value that is determined by local assessors to be the total taxable value of land and additions on the property. | Land | Improvement |
|---|---|---|---|---|
| 2024 | $4,196 | $276,333 | $0 | $0 |
| 2023 | $4,049 | $261,167 | $0 | $0 |
| 2022 | $3,862 | $246,000 | $75,000 | $171,000 |
| 2021 | $3,719 | $238,867 | $0 | $0 |
| 2020 | $3,662 | $231,733 | $0 | $0 |
| 2019 | $3,586 | $224,600 | $75,000 | $149,600 |
| 2018 | $3,426 | $204,333 | $0 | $0 |
| 2017 | $3,125 | $184,067 | $0 | $0 |
| 2016 | -- | $163,800 | $0 | $0 |
| 2015 | $2,761 | $163,800 | $0 | $0 |
| 2014 | $2,761 | $163,800 | $0 | $0 |
Agents Affiliated with this Home
-
Sanchez Kannon
S
Seller's Agent in 2017
Sanchez Kannon
Taylor Properties
(301) 538-7573
12 Total Sales
-
Frank Evans

Buyer's Agent in 2017
Frank Evans
Samson Properties
(410) 982-9041
6 in this area
106 Total Sales
-
Bill Green

Seller's Agent in 2013
Bill Green
B. Green and Associates LLC
(301) 297-7050
7 Total Sales
-
Denice Johnson

Buyer's Agent in 2013
Denice Johnson
BHHS PenFed (actual)
(301) 385-2295
6 Total Sales
-
Amber Williams

Seller's Agent in 2012
Amber Williams
Amber & Company Real Estate
(202) 607-3577
66 Total Sales
Map
Source: Bright MLS
MLS Number: 1004235904
APN: 15-1772334
- 8573 Ritchboro Rd
- 8530 Ritchboro Rd
- 8508 Ritchboro Rd
- 1710 Bradmoore Dr
- 1914 Maemoore Ct
- 8407 Lenaskin Ln
- 1756 Forest Park Dr
- 1647 Forest Park Dr
- 1712 Dennis Ct
- 1710 Dennis Ct
- 8510 Bonny Dr
- 7804 Darcy Rd
- TBB Presidential Pkwy Unit ALDEN II
- 9025 Darcy Rd
- 9032 Washington Ave
- HOMESITE V77 Lelah Way
- 9400 Dogwood Park St
- HOMESITE V71 Lelah Way
- HOMESITE V44 Aiden Way
- 2641 Sierra Nevada Ave
