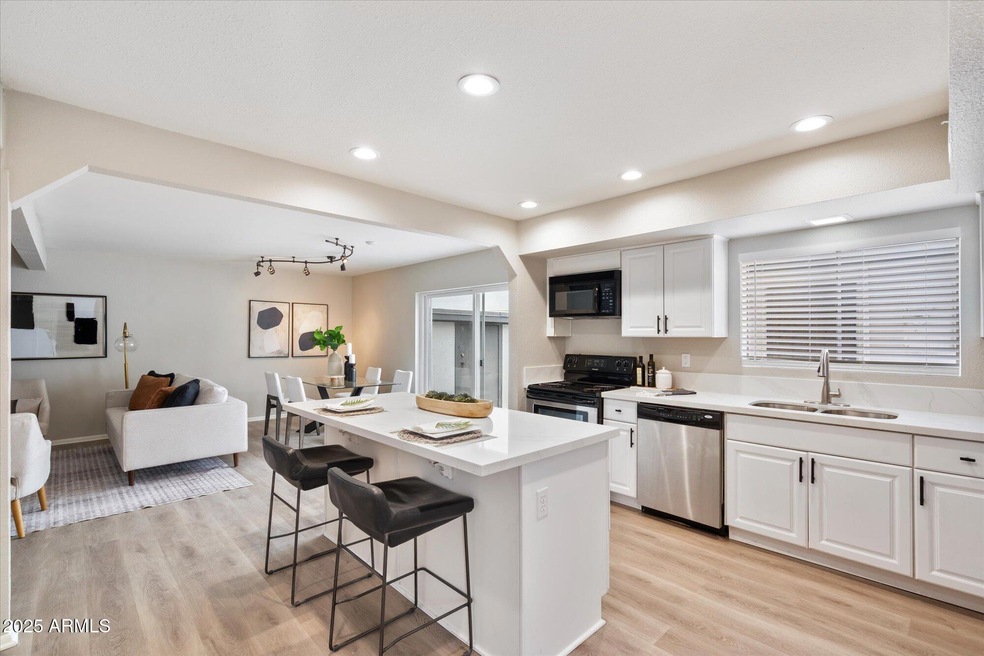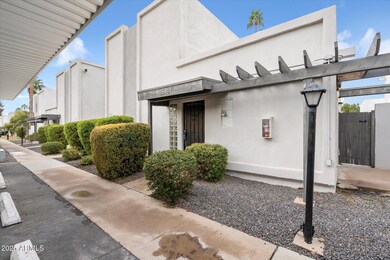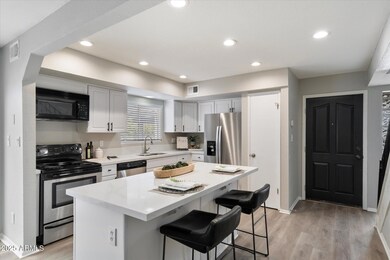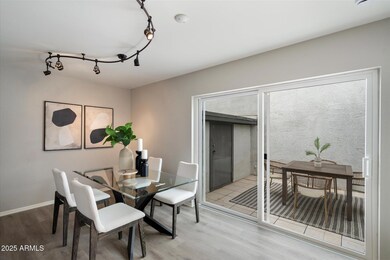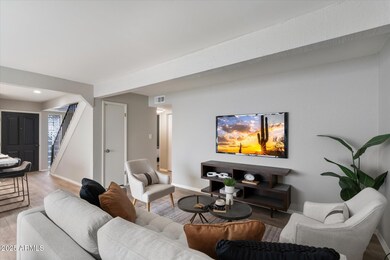
8578 E Indian School Rd Unit I Scottsdale, AZ 85251
Indian Bend NeighborhoodHighlights
- Santa Fe Architecture
- Granite Countertops
- Eat-In Kitchen
- Navajo Elementary School Rated A-
- Heated Community Pool
- Double Pane Windows
About This Home
As of March 2025This home is located at 8578 E Indian School Rd Unit I, Scottsdale, AZ 85251 and is currently priced at $465,000, approximately $330 per square foot. This property was built in 1973. 8578 E Indian School Rd Unit I is a home located in Maricopa County with nearby schools including Navajo Elementary School, Pueblo Elementary School, and Mohave Middle School.
Last Agent to Sell the Property
CPA Advantage Realty, LLC License #BR529371000 Listed on: 01/29/2025
Townhouse Details
Home Type
- Townhome
Est. Annual Taxes
- $687
Year Built
- Built in 1973
Lot Details
- 96 Sq Ft Lot
- Desert faces the front of the property
- Partially Fenced Property
- Block Wall Fence
- Front Yard Sprinklers
HOA Fees
- $230 Monthly HOA Fees
Home Design
- Santa Fe Architecture
- Wood Frame Construction
- Built-Up Roof
- Foam Roof
- Stucco
Interior Spaces
- 1,408 Sq Ft Home
- 2-Story Property
- Ceiling Fan
- Double Pane Windows
Kitchen
- Kitchen Updated in 2024
- Eat-In Kitchen
- Electric Cooktop
- Built-In Microwave
- Granite Countertops
Flooring
- Floors Updated in 2024
- Vinyl Flooring
Bedrooms and Bathrooms
- 3 Bedrooms
- Bathroom Updated in 2024
- 2 Bathrooms
Parking
- 2 Carport Spaces
- Assigned Parking
Outdoor Features
- Patio
- Outdoor Storage
Location
- Property is near a bus stop
Schools
- Navajo Elementary School
- Mohave Middle School
- Saguaro High School
Utilities
- Central Air
- Heating Available
- Plumbing System Updated in 2024
- High Speed Internet
- Cable TV Available
Listing and Financial Details
- Tax Lot 71
- Assessor Parcel Number 173-55-427
Community Details
Overview
- Association fees include insurance, sewer, ground maintenance, front yard maint, trash, water, roof replacement, maintenance exterior
- Casita Real Association, Phone Number (480) 941-1077
- Built by Medallion Homes
- Casita Real Subdivision
Amenities
- Recreation Room
Recreation
- Heated Community Pool
- Community Spa
- Bike Trail
Similar Homes in Scottsdale, AZ
Home Values in the Area
Average Home Value in this Area
Property History
| Date | Event | Price | Change | Sq Ft Price |
|---|---|---|---|---|
| 03/06/2025 03/06/25 | Sold | $465,000 | -4.1% | $330 / Sq Ft |
| 01/29/2025 01/29/25 | For Sale | $485,000 | 0.0% | $344 / Sq Ft |
| 05/01/2012 05/01/12 | Rented | $1,100 | -8.3% | -- |
| 04/18/2012 04/18/12 | Under Contract | -- | -- | -- |
| 01/30/2012 01/30/12 | For Rent | $1,200 | -- | -- |
Tax History Compared to Growth
Agents Affiliated with this Home
-
Chris Castillo

Seller's Agent in 2025
Chris Castillo
CPA Advantage Realty, LLC
(480) 694-1350
4 in this area
53 Total Sales
-
Carol Letcher

Buyer's Agent in 2025
Carol Letcher
Desert Properties Realty
(602) 361-6277
1 in this area
129 Total Sales
-
David Biondi
D
Buyer's Agent in 2012
David Biondi
America's All In One Real Estate Services, Inc.
(602) 647-6905
10 Total Sales
Map
Source: Arizona Regional Multiple Listing Service (ARMLS)
MLS Number: 6813075
- 8545 E Heatherbrae Ave
- 8500 E Indian School Rd Unit 220
- 8500 E Indian School Rd Unit 129
- 8520 E Mackenzie Dr
- 8634 E Monterosa Ave
- 8642 E Monterosa Ave
- 8714 E Mackenzie Dr
- 8555 E Turney Ave
- 4008 N 85th St
- 8423 E Heatherbrae Ave
- 8444 E Piccadilly Rd
- 8520 E Turney Ave
- 4241 N 87th Place
- 8338 E Monterosa St
- 8337 E Monterosa St
- 8502 E Fairmount Ave Unit 1
- 8430 E Fairmount Ave
- 8335 E Montecito Ave
- 8310 E Devonshire Ave
- 8312 E Mackenzie Dr
