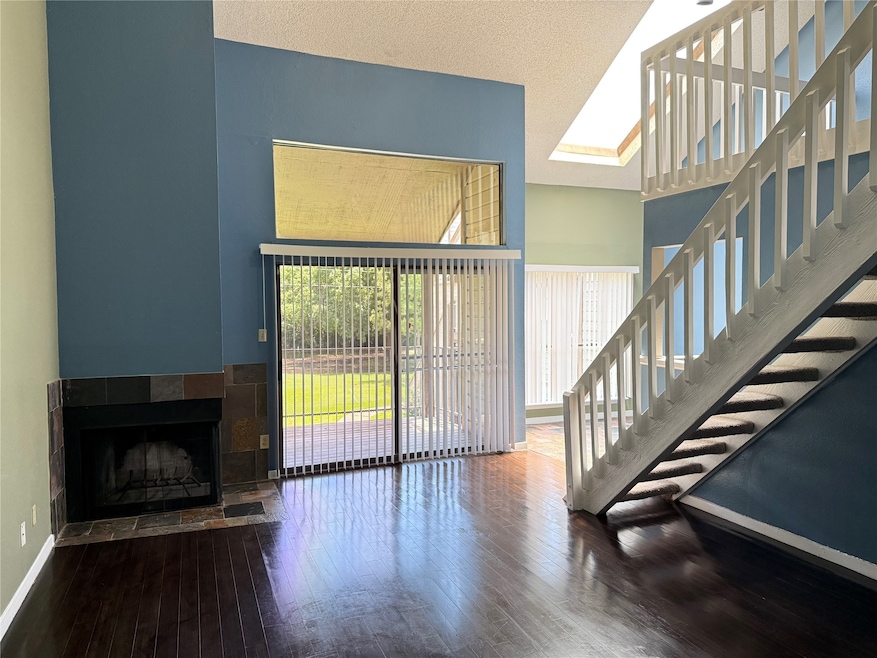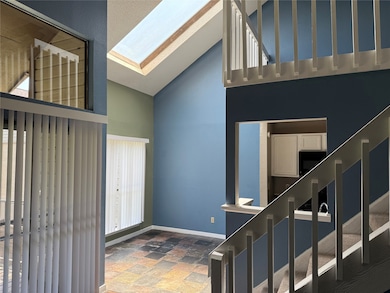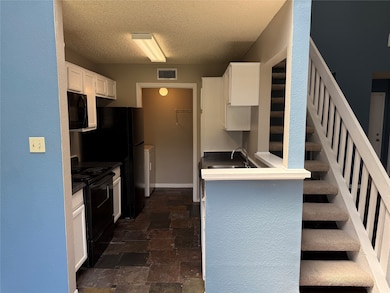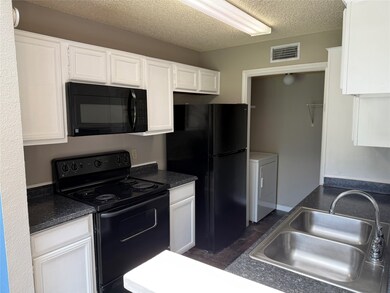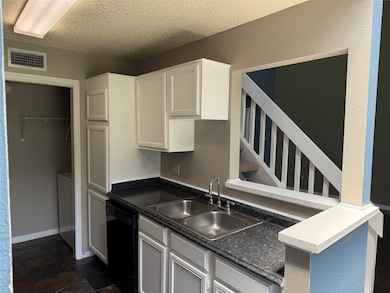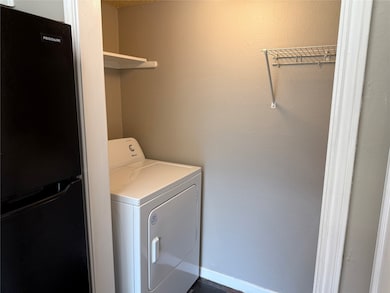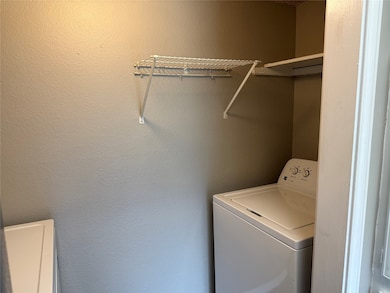8579 Sands Point Dr Unit 102 Houston, TX 77036
Sharpstown NeighborhoodHighlights
- On Golf Course
- 2.04 Acre Lot
- Traditional Architecture
- In Ground Pool
- Deck
- Engineered Wood Flooring
About This Home
Welcome to your dream retreat in Houston, Texas! This stunning 870 sq ft condo blends modern luxury and cozy charm, perfect for young professionals. Overlooking the prestigious Sharpstown Golf Course, it features one bedroom, one bathroom, and a versatile loft space. The recently updated kitchen boasts brand-new appliances, including a washer, dryer, refrigerator, and dishwasher, creating an inviting space for culinary delights. The renovated bathroom exudes elegance with granite countertops and modern comforts. Plush, brand-new carpet enhances the loft, adding warmth, while the open layout amplifies the sense of grandeur. Enjoy serene mornings on your private balcony with lush golf course view. This condo combines upscale finishes with a welcoming ambiance. Don't miss this exquisite property!
Townhouse Details
Home Type
- Townhome
Year Built
- Built in 1982
Lot Details
- On Golf Course
- Home Has East or West Exposure
- North Facing Home
Home Design
- Traditional Architecture
Interior Spaces
- 870 Sq Ft Home
- 1-Story Property
- Wet Bar
- High Ceiling
- Ceiling Fan
- Wood Burning Fireplace
- Window Treatments
- Family Room Off Kitchen
- Living Room
- Breakfast Room
- Loft
- Property Views
Kitchen
- Electric Oven
- Electric Cooktop
- Microwave
- Dishwasher
- Granite Countertops
- Laminate Countertops
- Disposal
Flooring
- Engineered Wood
- Carpet
- Tile
Bedrooms and Bathrooms
- 1 Bedroom
- 1 Full Bathroom
- Bathtub with Shower
Laundry
- Dryer
- Washer
Home Security
Parking
- 1 Detached Carport Space
- Additional Parking
- Assigned Parking
Pool
- In Ground Pool
- Gunite Pool
Outdoor Features
- Balcony
- Deck
- Patio
- Outdoor Storage
Schools
- Neff Elementary School
- Sugar Grove Middle School
- Sharpstown High School
Utilities
- Forced Air Zoned Heating and Cooling System
Listing and Financial Details
- Property Available on 8/12/25
- Long Term Lease
Community Details
Overview
- Century 21 Olympian Association
- Townhomes On Park Ph 02 Subdivision
Recreation
- Community Pool
Pet Policy
- Call for details about the types of pets allowed
- Pet Deposit Required
Additional Features
- Laundry Facilities
- Fire and Smoke Detector
Map
Source: Houston Association of REALTORS®
MLS Number: 16019261
APN: 1150320130006
- 8543 Sands Point Dr
- 8555 Sands Point Dr Unit 90
- 8435 Sands Point Dr
- 8411 Sands Point Dr Unit 18
- 8359 Sands Point Dr Unit 218
- 6411 Redding Rd
- 8275 Sands Point Dr Unit 176
- 8267 Sands Point Dr Unit 172
- 8257 Sands Point Dr Unit 167
- 8231 Sands Point Dr Unit 154
- 8153 Sands Point Dr Unit 115
- 8223 Golf Green Cir
- 6602 Harbor Town Dr Unit 1207
- 6602 Harbor Town Dr Unit 505
- 6602 Harbor Town Dr Unit 1202
- 6500 Harbor Town Dr Unit 3208
- 6500 Harbor Town Dr Unit 2808
- 6500 Harbor Town Dr Unit 3204
- 6500 Harbor Town Dr Unit 3408
- 6500 Harbor Town Dr Unit 2902
- 8300 Sands Point Dr
- 8411 Sands Point Dr Unit 18
- 8417 Sands Point Dr
- 5989 Allday Dr Unit C
- 8048 Sands Point Dr Unit C
- 8048 Sands Point Dr Unit A
- 8050 Sands Point Dr Unit A
- 8701 Town Park Dr Unit 2-1134
- 8701 Town Park Dr Unit 7-1200
- 8701 Town Park Dr Unit 45-3222
- 8701 Town Park Dr Unit 46-3225
- 8701 Town Park Dr Unit 10-1240
- 8701 Town Park Dr Unit 5-1122
- 8701 Town Park Dr Unit 6-1162
- 8701 Town Park Dr Unit 8-1179
- 8701 Town Park Dr Unit 29-2210
- 8701 Town Park Dr Unit 48-3202
- 8701 Town Park Dr Unit 49-3181
- 8701 Town Park Dr Unit 31-2327
- 8701 Town Park Dr Unit 8-1181
