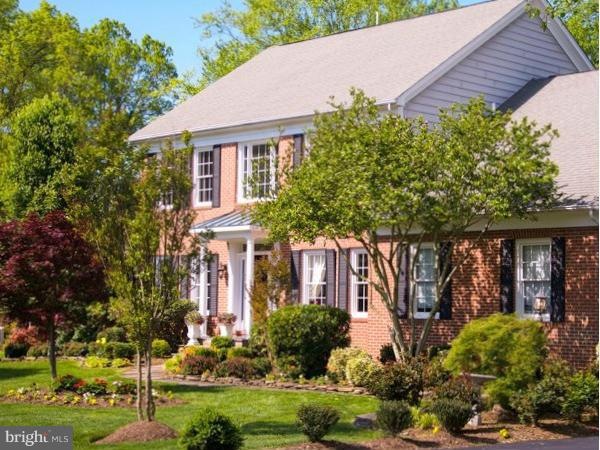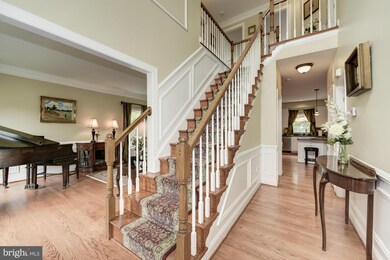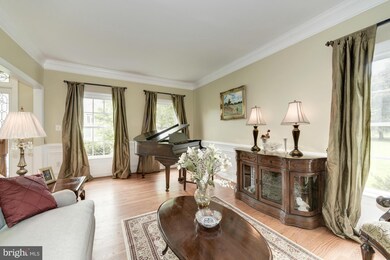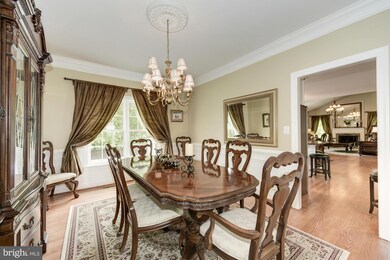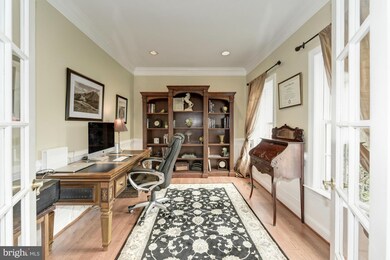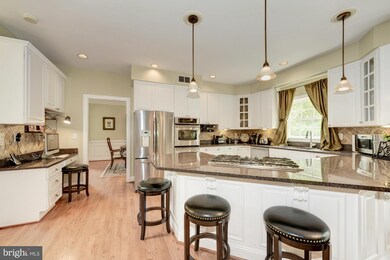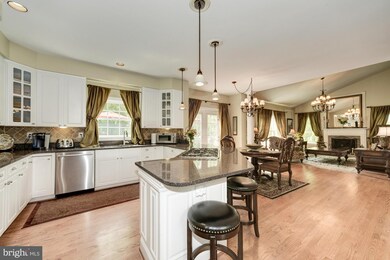
858 Constellation Dr Great Falls, VA 22066
Highlights
- Eat-In Gourmet Kitchen
- Open Floorplan
- Cathedral Ceiling
- Great Falls Elementary School Rated A
- Colonial Architecture
- Wood Flooring
About This Home
As of May 2025Gorgeous, Newer Colonial w/Bright & Open Floorpan...Located in Heart of Great Falls! * 3 Fin Lvls * 5 BR, 3.5Baths * 9' Ceilings on ML * 2-Story Foyer * Beautiful Details & Style * Gourmet Kitchen * Main-Lvl Library * Sun-Filled Walk-Up Lower-Level w/RecRm, Billiards/Game/Media Rm, 5th BR & FullBath * Steps to Great Falls Village Ctr, Shops & Dining, Library & More **OPEN SUN 6/5 1-4pm**
Last Agent to Sell the Property
Keller Williams Realty License #0225063441 Listed on: 05/13/2016

Home Details
Home Type
- Single Family
Est. Annual Taxes
- $9,396
Year Built
- Built in 1996
Lot Details
- 0.51 Acre Lot
- Property is in very good condition
- Property is zoned 120
Parking
- 2 Car Attached Garage
- Side Facing Garage
- Garage Door Opener
- Driveway
- Off-Street Parking
Home Design
- Colonial Architecture
- Brick Exterior Construction
- Composition Roof
Interior Spaces
- Property has 3 Levels
- Open Floorplan
- Chair Railings
- Crown Molding
- Cathedral Ceiling
- 2 Fireplaces
- Screen For Fireplace
- Fireplace Mantel
- Gas Fireplace
- Window Treatments
- Entrance Foyer
- Family Room
- Living Room
- Dining Room
- Den
- Library
- Game Room
- Storage Room
- Home Gym
- Wood Flooring
Kitchen
- Eat-In Gourmet Kitchen
- Breakfast Room
- Built-In Double Oven
- Gas Oven or Range
- Cooktop
- Ice Maker
- Dishwasher
- Upgraded Countertops
- Disposal
Bedrooms and Bathrooms
- 5 Bedrooms
- En-Suite Primary Bedroom
- En-Suite Bathroom
- 3.5 Bathrooms
Laundry
- Laundry Room
- Front Loading Dryer
- Front Loading Washer
Finished Basement
- Walk-Up Access
- Connecting Stairway
- Rear Basement Entry
- Natural lighting in basement
Outdoor Features
- Shed
Schools
- Great Falls Elementary School
- Cooper Middle School
- Langley High School
Utilities
- Cooling System Utilizes Bottled Gas
- Forced Air Zoned Heating and Cooling System
- Vented Exhaust Fan
- Well
- Electric Water Heater
- Septic Less Than The Number Of Bedrooms
- Septic Tank
Community Details
- No Home Owners Association
- Oliver Estates Subdivision
Listing and Financial Details
- Tax Lot 33B
- Assessor Parcel Number 13-1-3- -33B
Ownership History
Purchase Details
Home Financials for this Owner
Home Financials are based on the most recent Mortgage that was taken out on this home.Purchase Details
Home Financials for this Owner
Home Financials are based on the most recent Mortgage that was taken out on this home.Purchase Details
Home Financials for this Owner
Home Financials are based on the most recent Mortgage that was taken out on this home.Purchase Details
Home Financials for this Owner
Home Financials are based on the most recent Mortgage that was taken out on this home.Purchase Details
Home Financials for this Owner
Home Financials are based on the most recent Mortgage that was taken out on this home.Similar Homes in the area
Home Values in the Area
Average Home Value in this Area
Purchase History
| Date | Type | Sale Price | Title Company |
|---|---|---|---|
| Deed | $1,480,000 | Commonwealth Land Title | |
| Deed | $1,480,000 | Commonwealth Land Title | |
| Warranty Deed | $1,050,000 | Universal Title | |
| Deed | $740,000 | -- | |
| Deed | $393,900 | -- | |
| Deed | $75,000 | -- |
Mortgage History
| Date | Status | Loan Amount | Loan Type |
|---|---|---|---|
| Open | $1,184,000 | New Conventional | |
| Closed | $1,184,000 | New Conventional | |
| Previous Owner | $840,000 | New Conventional | |
| Previous Owner | $592,000 | New Conventional | |
| Previous Owner | $315,100 | New Conventional | |
| Previous Owner | $178,900 | No Value Available |
Property History
| Date | Event | Price | Change | Sq Ft Price |
|---|---|---|---|---|
| 05/23/2025 05/23/25 | Sold | $1,480,000 | -1.3% | $370 / Sq Ft |
| 05/02/2025 05/02/25 | For Sale | $1,499,900 | +42.8% | $375 / Sq Ft |
| 07/22/2016 07/22/16 | Sold | $1,050,000 | -1.8% | $263 / Sq Ft |
| 06/07/2016 06/07/16 | Pending | -- | -- | -- |
| 06/03/2016 06/03/16 | Price Changed | $1,069,000 | -2.7% | $267 / Sq Ft |
| 05/18/2016 05/18/16 | Price Changed | $1,099,000 | -2.3% | $275 / Sq Ft |
| 05/13/2016 05/13/16 | For Sale | $1,125,000 | -- | $281 / Sq Ft |
Tax History Compared to Growth
Tax History
| Year | Tax Paid | Tax Assessment Tax Assessment Total Assessment is a certain percentage of the fair market value that is determined by local assessors to be the total taxable value of land and additions on the property. | Land | Improvement |
|---|---|---|---|---|
| 2024 | $14,019 | $1,210,120 | $546,000 | $664,120 |
| 2023 | $13,016 | $1,153,430 | $546,000 | $607,430 |
| 2022 | $11,558 | $1,010,740 | $491,000 | $519,740 |
| 2021 | $10,887 | $927,760 | $451,000 | $476,760 |
| 2020 | $10,756 | $908,870 | $446,000 | $462,870 |
| 2019 | $10,259 | $866,830 | $426,000 | $440,830 |
| 2018 | $10,125 | $880,460 | $426,000 | $454,460 |
| 2017 | $9,787 | $842,980 | $406,000 | $436,980 |
| 2016 | $9,671 | $834,760 | $406,000 | $428,760 |
| 2015 | $9,396 | $841,900 | $406,000 | $435,900 |
| 2014 | $8,934 | $802,330 | $402,000 | $400,330 |
Agents Affiliated with this Home
-
D
Seller's Agent in 2025
Daan De Raedt
Property Collective
-
G
Buyer's Agent in 2025
Gisele Ibrahim
Keller Williams Realty
-
R
Seller's Agent in 2016
Robyn Carton
Keller Williams Realty
-
T
Buyer's Agent in 2016
Tim Pierson
KW United
Map
Source: Bright MLS
MLS Number: 1001970547
APN: 0131-03-0033B
- 820 Walker Rd
- 823 Walker Rd
- 829 Golden Arrow St
- 1013 Wilhelm Dr
- 9894 Sunnybrook Dr
- 10009 Thompson Ridge Ct
- 740 Leigh Mill Rd
- 9619 Georgetown Pike
- 1000 Manning St
- 810 Hickory Vale Ln
- 10114 Nedra Dr
- 0 Walker Meadow Ct Unit VAFX2241688
- 10058 Walker Meadow Ct
- 650 Walker Rd
- 816 Polo Place
- 10411 Cavalcade St
- 10332 Eclipse Ln
- 700 Cornwell Manor View Ct
- 9400 Georgetown Pike
- 729 Ellsworth Ave
