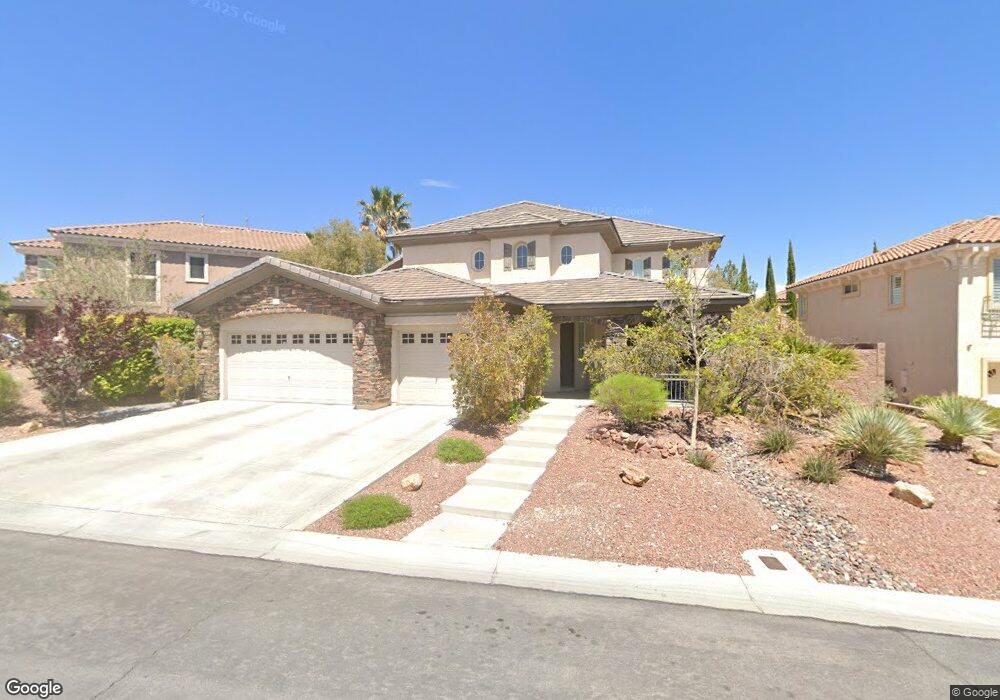858 La Sconsa Dr Las Vegas, NV 89138
Summerlin NeighborhoodHighlights
- Mountain View
- Fireplace in Primary Bedroom
- Main Floor Primary Bedroom
- Linda Rankin Givens Elementary School Rated 10
- Vaulted Ceiling
- 4-minute walk to South Tower Park
About This Home
**SEE THE PHOTOS!!** ABSOLUTELY STUNNING TWO STORY CEILINGS, BRAND NEW LARGE PLANK FLOORING, HUGE KITCHEN, MATCHING WINE BAR, WALK IN PANTRY, TWO GORGEOUS FIREPLACES, SYNTHETIC LAWN, HUGE COVERED PORCH, ALL PERCHED ON A HILL IN SUMMERLIN 89138!! PALO VERDE HS DISTRICT! THREE CAR GARAGE, TWO BEDROOMS WITH FULL BATHS DOWNSTAIRS, TWO BEDS AND JACK/JILL BATH UPSTAIRS. BUILT IN DESK MEZZANINE OVERLOOKING MAIN FLOOR AREA! ABSOLUTELY STUNNING! FIVE CEILING FANS, HUGE WALK IN STORAGE CLOSETS, NEW FLOORING, NEW PAINT INSIDE & OUT, 220 ELECTRIC HOOK UP IN GARAGE, HUGE STORAGE ROOM UNDER STAIRS, LARGE LAUNDRY ROOM WITH 6 COAT HOOKS & LAUNDRY SINK! THIS SUPER SPACIOUS HOME FEELS EVEN LARGER DUE TO SOARING VAULTED CEILINGS! HIGHLY SOUGHT AFTER 89138 NEIGHBORHOOD NEAR THE SOUTH CLOCK TOWER PARK. NEAR 215 BELTWAY ENTRANCE, RESTAURANTS, GROCERY STORY, DOWNTOWN SUMMERLIN! PERFECT LOCATION! ALL DIMENSIONS ESTIMATED. MINIMUM CREDIT SCORES REQUIRED. TENANT PAYS UTILITIES. CALL TO SEE!
Listing Agent
Red Rock Real Estate Brokerage Phone: 702-596-8276 License #B.0046780 Listed on: 11/24/2025
Home Details
Home Type
- Single Family
Est. Annual Taxes
- $3,863
Year Built
- Built in 2004
Lot Details
- 7,405 Sq Ft Lot
- South Facing Home
- Back Yard Fenced
- Block Wall Fence
- Landscaped
Parking
- 3 Car Attached Garage
- Electric Vehicle Home Charger
- Inside Entrance
- Garage Door Opener
Home Design
- Frame Construction
- Tile Roof
- Stucco
Interior Spaces
- 2,790 Sq Ft Home
- 2-Story Property
- Vaulted Ceiling
- Ceiling Fan
- Window Treatments
- Family Room with Fireplace
- 2 Fireplaces
- Mountain Views
Kitchen
- Walk-In Pantry
- Gas Cooktop
- Microwave
- Dishwasher
- Disposal
Flooring
- Carpet
- Luxury Vinyl Plank Tile
Bedrooms and Bathrooms
- 4 Bedrooms
- Primary Bedroom on Main
- Fireplace in Primary Bedroom
- 3 Full Bathrooms
Laundry
- Laundry Room
- Laundry on main level
- Washer and Dryer
Outdoor Features
- Courtyard
- Covered Patio or Porch
Schools
- Givens Elementary School
- Rogich Sig Middle School
- Palo Verde High School
Utilities
- Central Heating and Cooling System
- Heating System Uses Gas
- Water Softener
- Cable TV Available
Listing and Financial Details
- Security Deposit $3,995
- Property Available on 11/24/25
- Tenant pays for cable TV, electricity, gas, water
Community Details
Overview
- Property has a Home Owners Association
- Summerlin West Association, Phone Number (702) 791-4600
- Miraleste At Summerlin Subdivision
- The community has rules related to covenants, conditions, and restrictions
Pet Policy
- Pets allowed on a case-by-case basis
Map
Source: Las Vegas REALTORS®
MLS Number: 2737270
APN: 137-35-320-023
- 11425 Via Spiga Dr
- 873 Roseberry Dr
- 929 Roseberry Dr
- 11442 Crimson Ledge Ave
- 11620 Longhirst Hall Ln
- 929 Viscanio Place
- 11653 Royal Derwent Dr
- 713 Jacobs Ladder Place
- 653 Del Giorno St
- 612 El Loro St
- 957 Baronet Dr
- 11226 Kenyan Sunshine Ct
- 1991 Endless Song Dr
- 1504 Marsh Bird St
- 860 Canterra St Unit 1036
- 956 Baronet Dr
- 11832 Barcinas Ln
- 11625 Cabo Del Verde Ave
- 957 Ambrosia Dr
- 1081 Maple Bend Ct
- 11441 Valentino Ln
- 912 Percy Arms St
- 11325 Via Spiga Dr
- 764 La Tosca St
- 11312 Asilo Bianco Ave
- 721 Anacapri St
- 1017 Brinkman St
- 1016 Bonitos Suenos St
- 916 Viscanio Place Unit none
- 11625 Villa Malaparte Ave
- 11425 Drappo Ave
- 816 Sand Primrose St
- 600 El Loro St
- 11449 Parkersburg Ave
- 11832 Barcinas Ln
- 11830 Tevare Ln Unit 2064
- 913 Ambrosia Dr
- 937 Ambrosia Dr
- 11830 Portina Dr Unit 2031
- 11835 Portina Dr Unit 2023

