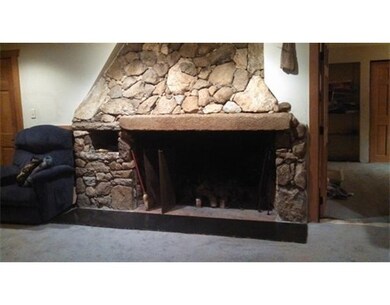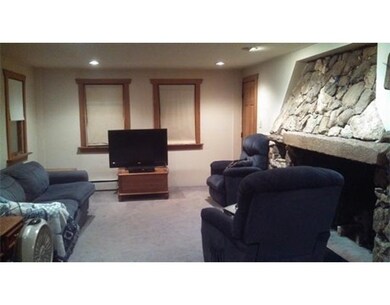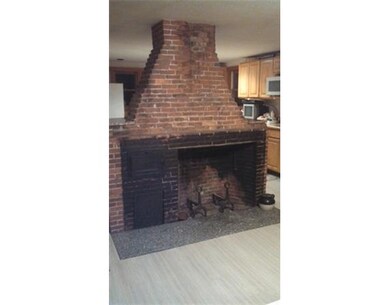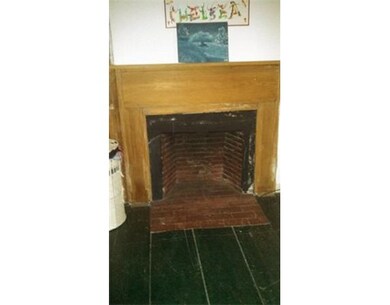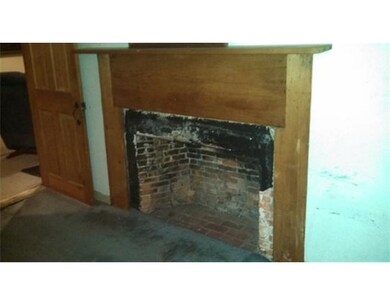
858 Main St Acushnet, MA 02743
Upper Acushnet NeighborhoodAbout This Home
As of June 2022WOW...CASH BUYER or 203K Rehab Loan needed...THIS IS A STEAL...NEEDS WORK BUT GREAT POTENTIAL...OFFERED IN "AS IS" CONDITION. Built in 1784...This renovated antique colonial has the charm of days gone by with updates of today such as recessed lighting, cable & phone in most rooms. 6 charming fireplaces each with it's own personal statement are treasures not found in newer construction. The dining room features a large brick fireplace with a bread warming oven on the back side facing the kitchen providing privacy & warmth between the 2 rooms as well as beautiful appearance. The designer kitchen has a practical & spacious layout with marble counter top and quality wood cabinetry. The laundry room with a half bath is just off the kitchen on the 1st floor just inside the rear entry from the private covered porch. The front to back family room with large bay window boast a magnificent field stone fireplace with marble hearth and granite mantel to warm comfortably & visually.
Last Agent to Sell the Property
Coldwell Banker Realty - Marion Listed on: 01/29/2014

Home Details
Home Type
Single Family
Est. Annual Taxes
$56
Year Built
1784
Lot Details
0
Listing Details
- Lot Description: Wooded, Level
- Other Agent: 1.00
- Special Features: None
- Property Sub Type: Detached
- Year Built: 1784
Interior Features
- Appliances: Range, Dishwasher, Microwave, Refrigerator, Washer, Dryer, Water Treatment
- Fireplaces: 6
- Has Basement: Yes
- Fireplaces: 6
- Primary Bathroom: Yes
- Number of Rooms: 8
- Amenities: Public Transportation, Walk/Jog Trails, Stables, Golf Course, Conservation Area, House of Worship, Private School, Public School
- Electric: Circuit Breakers, 200 Amps
- Energy: Insulated Windows
- Flooring: Wood, Wall to Wall Carpet, Pine, Wood Laminate
- Insulation: Fiberglass, Blown In
- Interior Amenities: Cable Available, Walk-up Attic
- Basement: Partial, Walk Out, Interior Access, Sump Pump, Dirt Floor
Exterior Features
- Roof: Asphalt/Fiberglass Shingles
- Frontage: 270.00
- Construction: Post & Beam
- Exterior: Shingles, Wood
- Exterior Features: Porch, Storage Shed, Barn/Stable, Fruit Trees, Garden Area, Stone Wall
- Foundation: Fieldstone, Irregular
Garage/Parking
- Garage Parking: Detached, Storage, Work Area
- Garage Spaces: 2
- Parking: Off-Street, Unpaved Driveway
- Parking Spaces: 10
Utilities
- Cooling: Window AC
- Heating: Hot Water Baseboard, Oil
- Heat Zones: 3
- Hot Water: Oil, Tankless
- Utility Connections: for Electric Range, for Electric Oven, for Electric Dryer, Washer Hookup
Condo/Co-op/Association
- HOA: No
Schools
- Elementary School: Acushnet Elemen
- Middle School: Ford Middle
- High School: Nb, Frhvn, Voke
Lot Info
- Assessor Parcel Number: 8.18A.18H
Ownership History
Purchase Details
Home Financials for this Owner
Home Financials are based on the most recent Mortgage that was taken out on this home.Purchase Details
Similar Home in Acushnet, MA
Home Values in the Area
Average Home Value in this Area
Purchase History
| Date | Type | Sale Price | Title Company |
|---|---|---|---|
| Not Resolvable | $190,000 | -- | |
| Deed | $6,900 | -- |
Mortgage History
| Date | Status | Loan Amount | Loan Type |
|---|---|---|---|
| Open | $220,000 | Stand Alone Refi Refinance Of Original Loan | |
| Closed | $180,500 | New Conventional | |
| Previous Owner | $48,000 | No Value Available |
Property History
| Date | Event | Price | Change | Sq Ft Price |
|---|---|---|---|---|
| 06/16/2022 06/16/22 | Sold | $450,000 | -10.0% | $186 / Sq Ft |
| 05/16/2022 05/16/22 | Pending | -- | -- | -- |
| 05/03/2022 05/03/22 | Price Changed | $499,900 | -5.5% | $206 / Sq Ft |
| 04/15/2022 04/15/22 | Price Changed | $529,000 | -3.6% | $218 / Sq Ft |
| 03/30/2022 03/30/22 | For Sale | $549,000 | +188.9% | $226 / Sq Ft |
| 08/26/2015 08/26/15 | Sold | $190,000 | 0.0% | $78 / Sq Ft |
| 07/01/2015 07/01/15 | Pending | -- | -- | -- |
| 04/27/2015 04/27/15 | Off Market | $190,000 | -- | -- |
| 02/12/2015 02/12/15 | Price Changed | $199,900 | -9.1% | $82 / Sq Ft |
| 12/07/2014 12/07/14 | Price Changed | $219,900 | -8.3% | $91 / Sq Ft |
| 10/21/2014 10/21/14 | Price Changed | $239,900 | -7.7% | $99 / Sq Ft |
| 09/13/2014 09/13/14 | Price Changed | $259,900 | -7.1% | $107 / Sq Ft |
| 08/04/2014 08/04/14 | For Sale | $279,900 | +47.3% | $115 / Sq Ft |
| 07/31/2014 07/31/14 | Off Market | $190,000 | -- | -- |
| 07/21/2014 07/21/14 | Price Changed | $279,900 | -3.4% | $115 / Sq Ft |
| 06/06/2014 06/06/14 | Price Changed | $289,900 | -3.3% | $120 / Sq Ft |
| 05/16/2014 05/16/14 | Price Changed | $299,900 | -3.2% | $124 / Sq Ft |
| 03/25/2014 03/25/14 | Price Changed | $309,900 | -3.1% | $128 / Sq Ft |
| 03/10/2014 03/10/14 | Price Changed | $319,900 | -3.0% | $132 / Sq Ft |
| 02/19/2014 02/19/14 | Price Changed | $329,900 | -2.9% | $136 / Sq Ft |
| 01/29/2014 01/29/14 | For Sale | $339,900 | -- | $140 / Sq Ft |
Tax History Compared to Growth
Tax History
| Year | Tax Paid | Tax Assessment Tax Assessment Total Assessment is a certain percentage of the fair market value that is determined by local assessors to be the total taxable value of land and additions on the property. | Land | Improvement |
|---|---|---|---|---|
| 2025 | $56 | $522,400 | $174,200 | $348,200 |
| 2024 | $5,295 | $464,100 | $165,000 | $299,100 |
| 2023 | $5,345 | $445,400 | $149,800 | $295,600 |
| 2022 | $4,367 | $329,100 | $140,800 | $188,300 |
| 2021 | $4,355 | $314,900 | $140,800 | $174,100 |
| 2020 | $4,264 | $305,900 | $131,800 | $174,100 |
| 2019 | $4,124 | $290,800 | $125,800 | $165,000 |
| 2018 | $4,017 | $278,600 | $125,800 | $152,800 |
| 2017 | $3,918 | $271,300 | $125,800 | $145,500 |
| 2016 | $3,888 | $267,600 | $125,800 | $141,800 |
| 2015 | $3,821 | $267,600 | $125,800 | $141,800 |
Agents Affiliated with this Home
-

Seller's Agent in 2022
Michelle Saltmarsh
Lamacchia Realty, Inc.
(774) 929-0442
1 in this area
40 Total Sales
-
D
Buyer's Agent in 2022
Derrick Demers
Lamacchia Realty, Inc
(508) 989-5236
1 in this area
18 Total Sales
-
D
Seller's Agent in 2015
Denise Higgins-reuter
Coldwell Banker Realty - Marion
(508) 930-4425
27 Total Sales
Map
Source: MLS Property Information Network (MLS PIN)
MLS Number: 71628169
APN: ACUS-000008-000000-000018A-000018H

