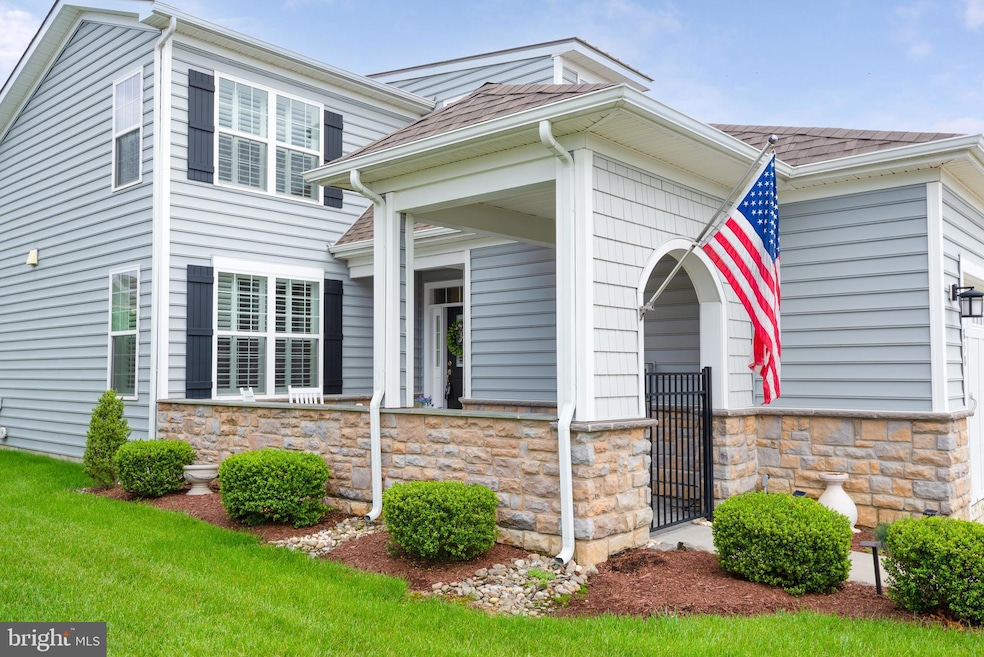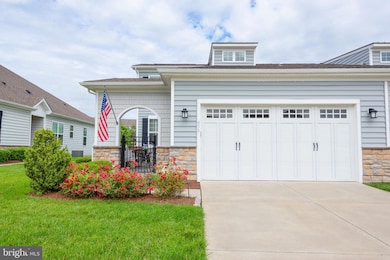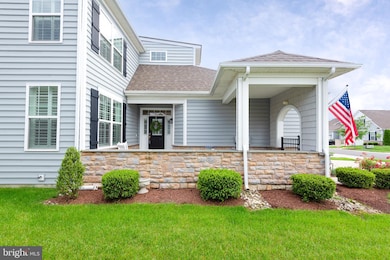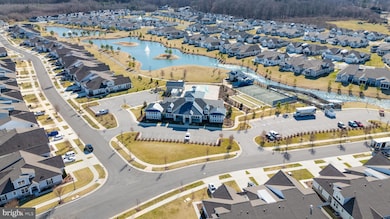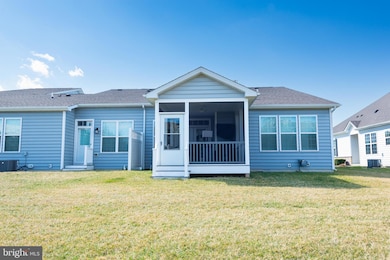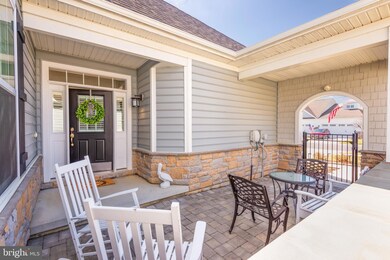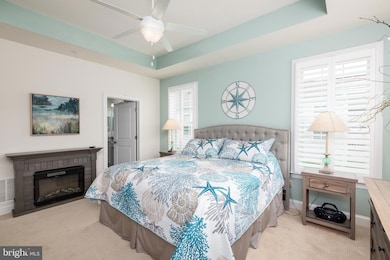858 Moorings Cir Unit 11 Stevensville, MD 21666
Estimated payment $3,985/month
Highlights
- Fitness Center
- Eat-In Gourmet Kitchen
- Open Floorplan
- Active Adult
- View of Trees or Woods
- Clubhouse
About This Home
BACK ON THE MARKET, Contract fell thru- Their loss= your GAIN! For Sale or RENT
Experience the best of luxury living at Bay Bridge Cove – Kent Island’s Premier 55+ Community! This is your opportunity to own a model-perfect duplex in one of the area’s most desirable active adult communities—now at an unbeatable price! Step into sophistication with:
• 3 spacious bedrooms, including a private loft suite
• Elegant bathrooms with upscale finishes
• Plantation shutters, granite countertops, premium cabinetry & gorgeous flooring
• A screened-in patio to enjoy peaceful mornings or relaxing evenings
• Ample storage with a dedicated crawl space Live the lifestyle you deserve:
• Resort-style pool & fitness center
• Clubhouse, tennis courts, and billiards
• Scenic walking/biking trails & dog park
• Waterfront paths and vibrant community life This home is priced to sell—don’t miss your chance to claim luxury for less. Schedule your tour today and see why Bay Bridge Cove is the Eastern Shore’s hidden gem! Get it now before it’s gone!
Listing Agent
(410) 739-7596 cschumaker@remax.net Douglas Realty LLC License #323797 Listed on: 03/09/2025

Property Details
Home Type
- Condominium
Est. Annual Taxes
- $4,282
Year Built
- Built in 2017
Lot Details
- Sprinkler System
- Property is in excellent condition
HOA Fees
Parking
- 2 Car Attached Garage
- Front Facing Garage
- Garage Door Opener
Home Design
- Coastal Architecture
- Contemporary Architecture
- Villa
- Architectural Shingle Roof
- Stone Siding
- Vinyl Siding
Interior Spaces
- 1,906 Sq Ft Home
- Property has 2 Levels
- Open Floorplan
- Cathedral Ceiling
- Ceiling Fan
- Recessed Lighting
- Gas Fireplace
- Window Treatments
- Window Screens
- Six Panel Doors
- Family Room Off Kitchen
- Living Room
- Dining Room
- Home Office
- Screened Porch
- Views of Woods
- Crawl Space
Kitchen
- Eat-In Gourmet Kitchen
- Double Oven
- Gas Oven or Range
- Cooktop
- Microwave
- Dishwasher
- Stainless Steel Appliances
- Kitchen Island
- Upgraded Countertops
- Disposal
Flooring
- Engineered Wood
- Partially Carpeted
- Ceramic Tile
Bedrooms and Bathrooms
- En-Suite Bathroom
- Walk-In Closet
- 2 Full Bathrooms
- Walk-in Shower
Laundry
- Laundry Room
- Dryer
- Washer
Outdoor Features
- Water Fountains
Utilities
- Central Air
- Heat Pump System
- Electric Water Heater
Listing and Financial Details
- Assessor Parcel Number 1804125636
Community Details
Overview
- Active Adult
- $782 Capital Contribution Fee
- Association fees include common area maintenance, pool(s), recreation facility, road maintenance, lawn care front, lawn care rear, lawn care side, lawn maintenance, snow removal, trash
- $125 Other One-Time Fees
- Active Adult | Residents must be 55 or older
- Bay Bridge Cove Condos
- Built by McKee
- Bay Bridge Cove Subdivision, Easton Floorplan
- Property Manager
Amenities
- Picnic Area
- Clubhouse
- Billiard Room
- Meeting Room
- Party Room
- Community Library
- Recreation Room
Recreation
- Tennis Courts
- Fitness Center
- Community Pool
- Dog Park
- Jogging Path
Pet Policy
- Limit on the number of pets
Map
Home Values in the Area
Average Home Value in this Area
Tax History
| Year | Tax Paid | Tax Assessment Tax Assessment Total Assessment is a certain percentage of the fair market value that is determined by local assessors to be the total taxable value of land and additions on the property. | Land | Improvement |
|---|---|---|---|---|
| 2025 | $4,438 | $471,167 | $0 | $0 |
| 2024 | $4,282 | $454,533 | $0 | $0 |
| 2023 | $4,125 | $437,900 | $160,000 | $277,900 |
| 2022 | $4,010 | $425,733 | $0 | $0 |
| 2021 | $3,784 | $413,567 | $0 | $0 |
| 2020 | $3,784 | $401,400 | $160,000 | $241,400 |
| 2019 | $3,784 | $394,533 | $0 | $0 |
| 2018 | $3,718 | $387,667 | $0 | $0 |
Property History
| Date | Event | Price | List to Sale | Price per Sq Ft | Prior Sale |
|---|---|---|---|---|---|
| 06/06/2025 06/06/25 | Price Changed | $614,000 | -2.4% | $322 / Sq Ft | |
| 06/04/2025 06/04/25 | Price Changed | $629,000 | -1.7% | $330 / Sq Ft | |
| 04/26/2025 04/26/25 | Price Changed | $639,900 | -1.6% | $336 / Sq Ft | |
| 03/09/2025 03/09/25 | For Sale | $650,000 | +4.0% | $341 / Sq Ft | |
| 01/31/2024 01/31/24 | Sold | $624,900 | 0.0% | $328 / Sq Ft | View Prior Sale |
| 12/10/2023 12/10/23 | For Sale | $624,900 | -- | $328 / Sq Ft |
Purchase History
| Date | Type | Sale Price | Title Company |
|---|---|---|---|
| Deed | $624,900 | Liberty Title | |
| Deed | $624,900 | Liberty Title | |
| Interfamily Deed Transfer | -- | None Available |
Source: Bright MLS
MLS Number: MDQA2012524
APN: 04-125636
- 821 Moorings Cir Unit 144
- 119 Keenan Way
- 111 Keenan Way
- 298 Moorings Cir
- 349 Topside Dr
- 736 Moorings Cir Unit 35
- 312 Topside Dr Unit 223
- 440 Moorings Cir Unit 85
- 233 Jessica Lyn Ave
- 241 Jessica Lyn Ave
- Townhome - End Unit Plan at Ellendale Towns
- Townhome Plan at Ellendale Towns
- Sanctuary Plan at Ellendale Towns - Ellendale at Kent Island
- 116 Creekside Commons Ct
- 306 Irene Way
- 526 Victoria Dr
- 1 UNIT 2 Compass Cir
- 720 Thompson Creek Rd
- 18 Mariners Way Unit 4
- 0 Sunset Wharf Lot D-1 Unit MDQA2010276
- 214 Pier 1 Rd
- 504 Main St
- 801 Worcester Dr
- 1768 Harbor Dr
- 1820 Chester Dr
- 2613 Cecil Dr
- 804 Mason Rd
- 214 Teal Ct Unit G
- 1628 Postal Rd
- 318 Hanna Ct
- 807 Auckland Way
- 1812 Main St Unit 203
- 908 May Ln
- 813 Petinot Place
- 1606 Howard Rd
- 305 Swan Cove Ln
- 965 Chester River Dr
- 403 Perrys Corner Rd
- 216 Perrys Retreat Blvd
- 710 Pathfinder Cir
