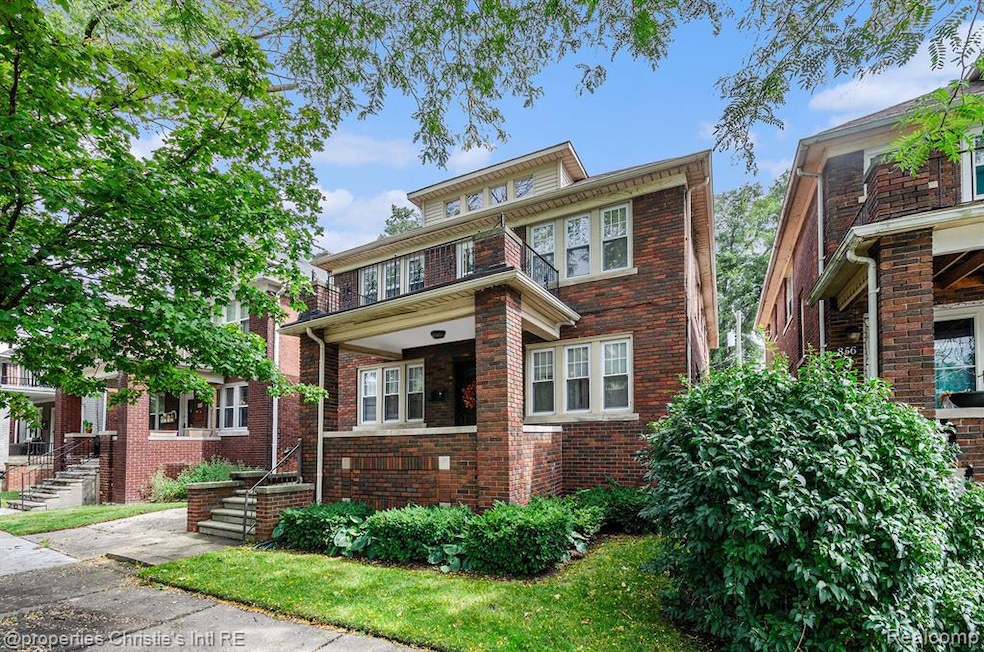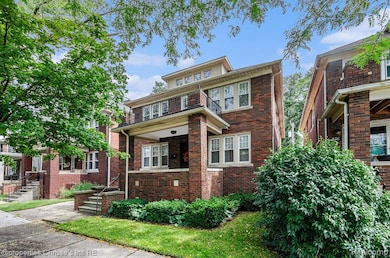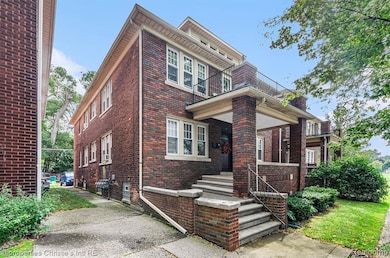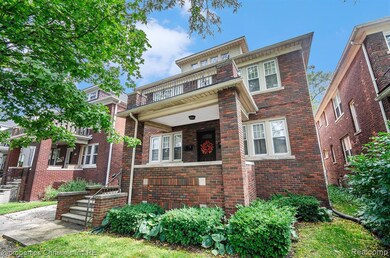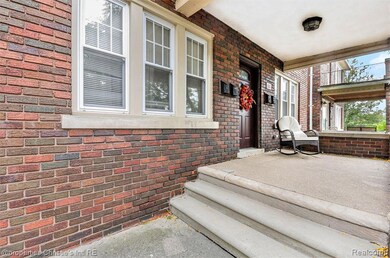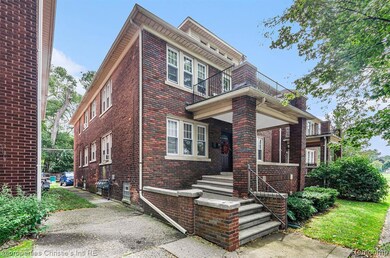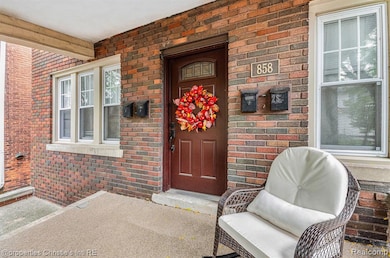858 Nottingham Rd Grosse Pointe Park, MI 48230
Highlights
- Outdoor Pool
- Lake Privileges
- No HOA
- Pierce Middle School Rated A
- Colonial Architecture
- Stainless Steel Appliances
About This Home
Great opportunity, to lease a beautiful 2 Bedroom, 1 Bath Upper in Grosse Pointe Park. New Carpet, New Stainless Appliances, New Windows, New Fixtures, Claw footed bath, Terrazzo flooring in bath. Brand new back splash in kitchen. Access to 2 Grosse Pointe Lake Front Parks. Shared Washer and Dryer. 1 parking space in back. Unfinished Basement storage.
Landlord requires all applicants submit with application a current credit report at the applicants expense, application fee via rent spree 50.00 and verification of gross monthly income of 3 times the monthly rent, and history. 1 year lease at 1200.00 per mo plus Electric and Gas. Landlord includes water, snow removal, lawn cutting.
First months rent plus, 1 / 1.5 mo. Security Deposit, 250 non refundable cleaning fee. No pets, no smoking in unit. All room sizes are approximate.
Listing Agent
@properties Christie's Int'l RE Grosse Pointe License #6501234258 Listed on: 09/20/2025

Home Details
Home Type
- Single Family
Est. Annual Taxes
- $2,264
Year Built
- Built in 1924
Lot Details
- 3,920 Sq Ft Lot
- Lot Dimensions are 37.50 x 108.30
Home Design
- Colonial Architecture
- Brick Exterior Construction
- Poured Concrete
Interior Spaces
- 3,132 Sq Ft Home
- 1-Story Property
- ENERGY STAR Qualified Windows
- Unfinished Basement
- Basement Window Egress
Kitchen
- Built-In Gas Oven
- Stainless Steel Appliances
- Disposal
Bedrooms and Bathrooms
- 2 Bedrooms
- 1 Full Bathroom
Parking
- 2 Parking Garage Spaces
- Alley Access
Outdoor Features
- Outdoor Pool
- Lake Privileges
- Balcony
- Patio
Location
- Ground Level
Utilities
- Window Unit Cooling System
- Forced Air Heating System
- Vented Exhaust Fan
- Heating System Uses Natural Gas
- Cable TV Available
Listing and Financial Details
- Security Deposit $1,800
- 12 Month Lease Term
- Application Fee: 50.00
- Assessor Parcel Number 39009010062002
Community Details
Overview
- No Home Owners Association
- Denne & Mcallister Jeff Ave Rvrvw Pk Sub Subdivision
Recreation
- Community Pool
Map
Source: Realcomp
MLS Number: 20251033583
APN: 39-009-01-0062-002
- 875 Balfour St
- 976 Lakepointe St
- 847 Barrington Rd
- 74 Pointe Park Place Unit 311
- 54 Pointe Park Place Unit 208
- 718 Berkshire Rd
- 709 Middlesex Rd
- 709 Lakepointe St
- 504 Alter Rd
- 709 Ashland St
- 1032 Beaconsfield Ave
- 814 Harcourt Rd Unit 816
- 1058 Lakepointe St
- 1048 Lakepointe St Unit A
- 908 Manistique St
- 877 Manistique St
- 1083 Lakepointe St
- 14536 E Jefferson Ave
- 429 Manistique St
- 487 Philip St
- 862 Nottingham Rd
- 862 Nottingham Rd Unit 2S
- 884 Beaconsfield Ave
- 843 Beaconsfield Ave
- 922 Nottingham Rd
- 926 Nottingham Rd # 28
- 914 Beaconsfield Ave Unit 4
- 928 Nottingham Rd
- 835 Harcourt Rd
- 716 Trombley Rd
- 936 Trombley Rd
- 852 Harcourt Rd
- 744 Trombley Rd
- 1022 Beaconsfield Ave Unit 24
- 834 Harcourt Rd Unit 836
- 732 Harcourt Rd Unit 734
- 1075 Lakepointe St Unit 1075
- 1080 Beaconsfield Ave
- 15838 Windmill Pointe Dr
- 1096 Beaconsfield Ave
