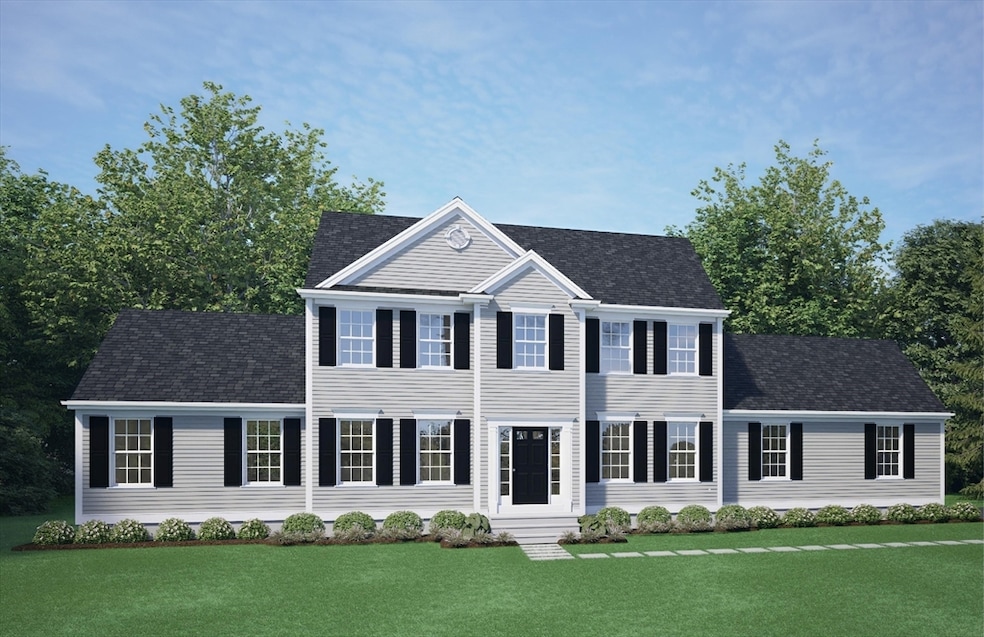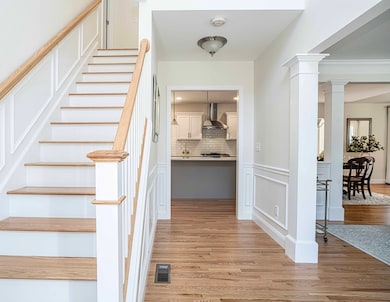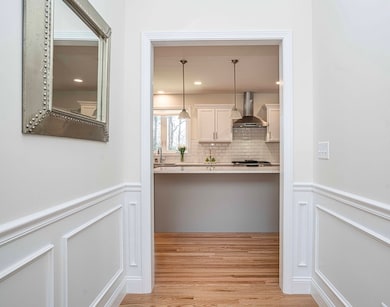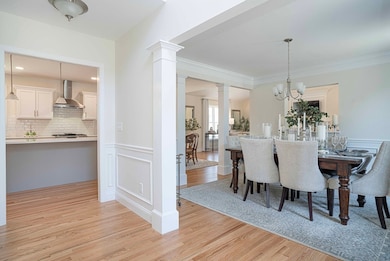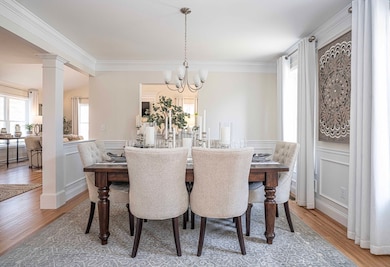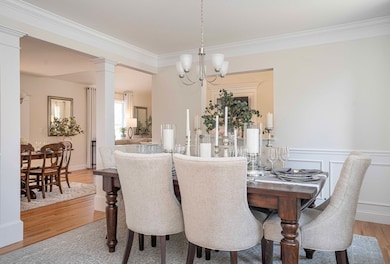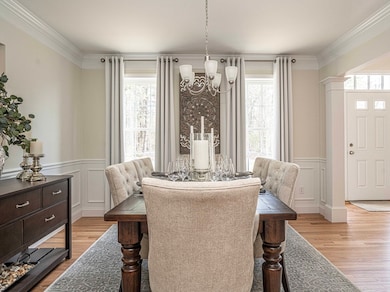858 Pine St Unit Lot 2 Raynham, MA 02767
Estimated payment $4,953/month
Highlights
- New Construction
- Deck
- Cathedral Ceiling
- Colonial Architecture
- Wooded Lot
- Wood Flooring
About This Home
Welcome home to East Pine Estates! GPS: 858 Pine Street, Raynham. Brand new construction in the town of Raynham. This 3 bedroom, 2 1/2 bath , "To-Be-Built " is a total "Wow!" Open -concept design Kitchen/Dinette/ Great Room with quartz countertops, hardwood floors, Primary suite with en-suite bath, 2 additional bedrooms, wall to wall carpet in bedrooms, ceramic tiled baths, stately columns, recessed lighting, Central AC, low maintenance exteriors and professional landscape. Minutes to shopping, restaurants, schools and all area conveniences. Easy access to Routes 24, 140 and 195. This is The Chatham design on Lot 2- East Pine Estates.
Home Details
Home Type
- Single Family
Year Built
- Built in 2025 | New Construction
Lot Details
- 0.92 Acre Lot
- Wooded Lot
Parking
- 2 Car Attached Garage
- Off-Street Parking
Home Design
- Home to be built
- Colonial Architecture
- Frame Construction
- Shingle Roof
- Concrete Perimeter Foundation
Interior Spaces
- 2,020 Sq Ft Home
- Chair Railings
- Wainscoting
- Cathedral Ceiling
- Ceiling Fan
- Recessed Lighting
- 1 Fireplace
- Great Room
- Dining Area
- Den
Kitchen
- Range with Range Hood
- Microwave
- Dishwasher
- Stainless Steel Appliances
- Kitchen Island
- Solid Surface Countertops
Flooring
- Wood
- Wall to Wall Carpet
- Ceramic Tile
Bedrooms and Bathrooms
- 3 Bedrooms
- Primary bedroom located on second floor
- Linen Closet
- Walk-In Closet
- Double Vanity
- Soaking Tub
- Bathtub with Shower
- Bathtub Includes Tile Surround
- Separate Shower
- Linen Closet In Bathroom
Laundry
- Laundry on main level
- Gas Dryer Hookup
Outdoor Features
- Balcony
- Deck
Location
- Property is near schools
Utilities
- Central Air
- 3 Cooling Zones
- 3 Heating Zones
- Heating System Uses Propane
- 200+ Amp Service
- Water Heater
- Cable TV Available
Listing and Financial Details
- Home warranty included in the sale of the property
Community Details
Overview
- No Home Owners Association
- West Pine Estates Subdivision
Amenities
- Shops
Map
Home Values in the Area
Average Home Value in this Area
Property History
| Date | Event | Price | List to Sale | Price per Sq Ft |
|---|---|---|---|---|
| 11/13/2025 11/13/25 | For Sale | $789,900 | -- | $391 / Sq Ft |
Source: MLS Property Information Network (MLS PIN)
MLS Number: 73454454
- 858 Pine St Unit Lot 3
- 858 Pine St Unit Lot 27
- 858 Pine St
- 12 Meghan Cir
- 275 Forest St
- 224 Whippoorwill Dr
- Off Vernon St
- 70 Forest St
- 730 Locust St
- 48 Ridge Rd
- 1405 Vernon St
- 930 King St
- 45 Pleasant St
- 115 Goldfinch Dr
- 2 Bella Path
- 32 Bear Stump Cir
- 5 Jaclyn Way
- 53 Queens Cir
- The Birch Plan at Larkwood
- The Hickory Plan at Larkwood
- 79 Sparrow Way Unit 1
- 275 Richmond St Unit 1
- 20 Dundee Dr
- 406 Park Place Unit 406
- 172 N Main St
- 5 Lakeshore Center
- 483 Middleboro Ave Unit 2
- 100 Chestnut Farm Way
- 2050-4100 Pleasant St
- 2 Adams Cir
- 66 Mayflower Ave Unit 1
- 120 Dean St
- 337 King Philip St Unit 3
- 210 County St Unit 2
- 3 Evergreen Dr
- 840 County St
- 143 W Grove St
- 819 County St
- 26 Winslow Dr
- 5 Kathryn Way
