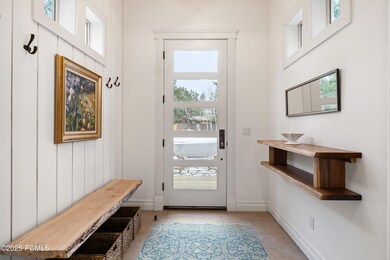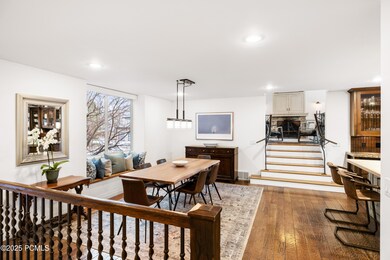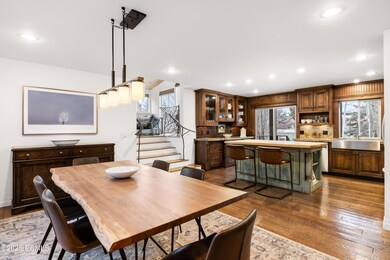858 Red Maple Ct Park City, UT 84060
Estimated payment $15,306/month
Highlights
- Views of Ski Resort
- Spa
- Deck
- McPolin Elementary School Rated A
- 0.28 Acre Lot
- Property is near public transit
About This Home
Welcome to 858 Red Maple Ct, a beautifully remodeled home in the highly sought-after Park Meadows neighborhood of Park City. This 4-bedroom, 4-bath home offers 2,583 square feet of thoughtfully designed living space over two levels, with the main highlights being the custom remodel and the stunning views from the great room. From here, you'll enjoy sweeping vistas of the mountains and Park City Mountain Resort—truly a one-of-a-kind setting with wrap-around windows giving views in every direction. The home's open-concept layout, beautiful finishes, and expansive windows create a light-filled, modern living space that seamlessly connects the open kitchen to the brand-new back deck and the mature and private yard. Located on a quiet cul-de-sac, this home offers both privacy, a safe street for young families and accessibility, with easy access to the bus route, skiing, walking paths, and the local's favorite bike park. For those seeking even more space, the property has custom plans for expansion, making this an incredible opportunity to tailor the home to your exact needs while maintaining the beauty of this stunning lot. Park Meadows is one of the most desirable neighborhoods in Park City, beloved for its central location, outdoor recreation opportunities, and serene, friendly atmosphere. With unparalleled views for this lower area of Park Meadows, a gorgeous remodel, and the potential for future expansion, this is a rare opportunity to own in one of the best locations in Park City.
Home Details
Home Type
- Single Family
Est. Annual Taxes
- $7,429
Year Built
- Built in 1976
Lot Details
- 0.28 Acre Lot
- Cul-De-Sac
- South Facing Home
- Southern Exposure
- Partially Fenced Property
- Landscaped
- Level Lot
- Front and Back Yard Sprinklers
Parking
- 2 Car Attached Garage
- Garage Drain
- Garage Door Opener
- On-Street Parking
Property Views
- Ski Resort
- Mountain
Home Design
- Mountain Contemporary Architecture
- Split Level Home
- Wood Frame Construction
- Shingle Roof
- Asphalt Roof
- Wood Siding
- Concrete Perimeter Foundation
- Stucco
- Stone
Interior Spaces
- 2,583 Sq Ft Home
- Wood Burning Fireplace
- Fireplace With Gas Starter
- Family Room
- Dining Room
- Storage
Kitchen
- Breakfast Bar
- Oven
- Gas Range
- Microwave
- ENERGY STAR Qualified Refrigerator
- Freezer
- ENERGY STAR Qualified Dishwasher
- Disposal
Flooring
- Wood
- Carpet
- Stone
- Tile
Bedrooms and Bathrooms
- 4 Bedrooms
- Primary Bedroom on Main
- Hydromassage or Jetted Bathtub
Laundry
- Laundry Room
- Dryer
- Washer
Outdoor Features
- Spa
- Deck
- Shed
- Barbecue Stubbed In
Location
- Property is near public transit
- Property is near a bus stop
Utilities
- Cooling Available
- Forced Air Heating System
- Heating System Uses Natural Gas
- Programmable Thermostat
- Natural Gas Connected
- Gas Water Heater
- Water Softener is Owned
- High Speed Internet
- Phone Available
- Cable TV Available
Community Details
- No Home Owners Association
- Park Meadows Subdivision
Listing and Financial Details
- Assessor Parcel Number Pkm-87
Map
Home Values in the Area
Average Home Value in this Area
Tax History
| Year | Tax Paid | Tax Assessment Tax Assessment Total Assessment is a certain percentage of the fair market value that is determined by local assessors to be the total taxable value of land and additions on the property. | Land | Improvement |
|---|---|---|---|---|
| 2024 | $9,225 | $1,272,170 | $550,000 | $722,170 |
| 2023 | $9,225 | $1,636,256 | $550,000 | $1,086,256 |
| 2022 | $8,537 | $1,296,053 | $385,000 | $911,053 |
| 2021 | $4,356 | $571,665 | $220,000 | $351,665 |
| 2020 | $3,923 | $485,015 | $165,000 | $320,015 |
| 2019 | $3,653 | $443,765 | $123,750 | $320,015 |
| 2018 | $3,421 | $415,632 | $123,750 | $291,882 |
| 2017 | $2,928 | $374,382 | $82,500 | $291,882 |
| 2016 | $2,980 | $370,865 | $82,500 | $288,365 |
| 2015 | $3,085 | $363,832 | $0 | $0 |
| 2013 | $2,670 | $293,499 | $0 | $0 |
Property History
| Date | Event | Price | List to Sale | Price per Sq Ft | Prior Sale |
|---|---|---|---|---|---|
| 11/19/2025 11/19/25 | Price Changed | $2,795,000 | -2.6% | $1,082 / Sq Ft | |
| 11/04/2025 11/04/25 | Price Changed | $2,870,000 | -0.9% | $1,111 / Sq Ft | |
| 10/06/2025 10/06/25 | Price Changed | $2,895,000 | -0.9% | $1,121 / Sq Ft | |
| 09/22/2025 09/22/25 | Price Changed | $2,920,000 | -0.8% | $1,130 / Sq Ft | |
| 09/15/2025 09/15/25 | Price Changed | $2,945,000 | -0.8% | $1,140 / Sq Ft | |
| 09/08/2025 09/08/25 | Price Changed | $2,970,000 | -0.8% | $1,150 / Sq Ft | |
| 07/18/2025 07/18/25 | For Sale | $2,995,000 | 0.0% | $1,160 / Sq Ft | |
| 06/20/2025 06/20/25 | Pending | -- | -- | -- | |
| 06/13/2025 06/13/25 | Price Changed | $2,995,000 | -3.2% | $1,160 / Sq Ft | |
| 04/22/2025 04/22/25 | Price Changed | $3,095,000 | -3.3% | $1,198 / Sq Ft | |
| 02/12/2025 02/12/25 | For Sale | $3,200,000 | +28.3% | $1,239 / Sq Ft | |
| 09/07/2021 09/07/21 | Sold | -- | -- | -- | View Prior Sale |
| 08/07/2021 08/07/21 | Pending | -- | -- | -- | |
| 08/05/2021 08/05/21 | For Sale | $2,495,000 | -- | $961 / Sq Ft |
Purchase History
| Date | Type | Sale Price | Title Company |
|---|---|---|---|
| Warranty Deed | -- | Park City Title | |
| Warranty Deed | -- | High Country Title | |
| Warranty Deed | -- | High Country Title |
Mortgage History
| Date | Status | Loan Amount | Loan Type |
|---|---|---|---|
| Open | $2,232,100 | New Conventional | |
| Previous Owner | $281,600 | Adjustable Rate Mortgage/ARM | |
| Previous Owner | $52,800 | Credit Line Revolving | |
| Previous Owner | $281,600 | Adjustable Rate Mortgage/ARM |
Source: Park City Board of REALTORS®
MLS Number: 12500545
APN: PKM-87
- 322 White Pine Ct Unit 322
- 159 White Pine Ct Unit 159
- 2350 Lucky John Dr
- 1211 Little Kate Rd Unit 73
- 2300 Lucky John Dr
- 40 Spaulding Ct
- 2867 Lucky John Dr
- 2125 Monitor Dr Unit 3
- 3021 American Saddler Dr
- 125 Yonex Ct
- 3041 Oak Rim Ln
- 2001 Park Ave Unit 208
- 3097 American Saddler Dr
- 1900 Homestake Rd Unit 40
- 1911 Evening Star Dr
- 2083 Three Kings Ct
- 74 Thaynes Canyon Dr
- 1792 Captain Molly Dr
- 1792 Captain Molly Dr Unit 298
- 10 Claim Jumper Ct
- 73 White Pine Ct
- 2750 Holiday Ranch Loop Rd
- 141 Head Ct
- 1846 Prospector Ave Unit 301
- 1940 Prospector Ave Unit 206
- 2245 Sidewinder Dr Unit Modern Park City Condo
- 1488 Park Ave Unit A
- 1421 Crescent Rd
- 2531 Fairway Village Dr
- 2531 Fairway Village Dr Unit 39
- 1402 Empire Ave Unit 2a
- 1402 Empire Ave Unit 2A
- 1415 Lowell Ave Unit 153
- 1150 Empire Ave Unit 42
- 1430 Eagle Way
- 3396 Solamere Dr
- 3075 Snow Cloud Cir
- 33696 Solamere Dr
- 320 Woodside Ave
- 68 King Rd







