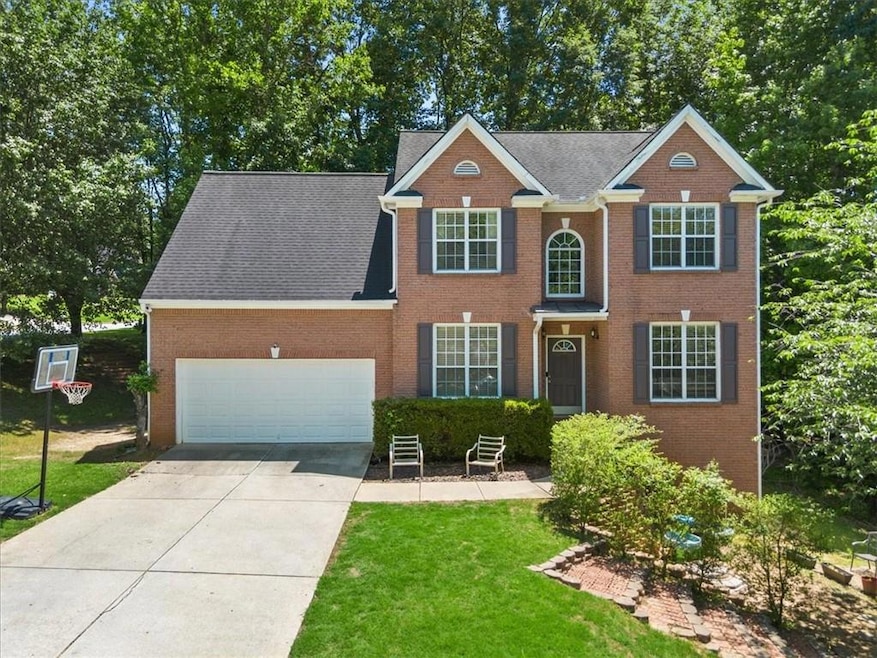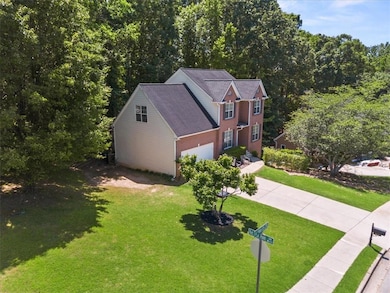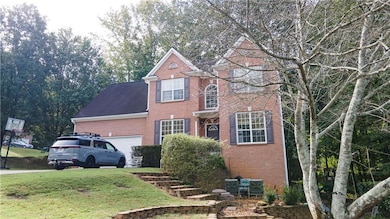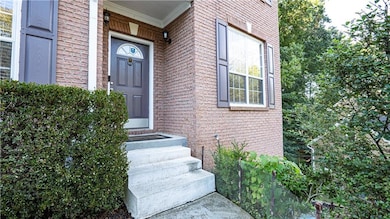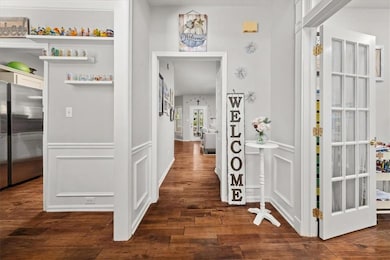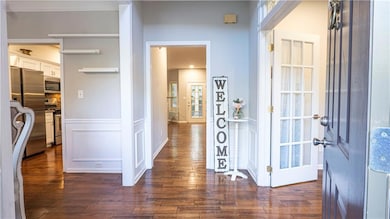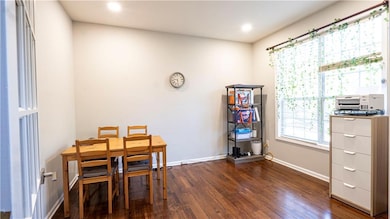858 Red Rock Ct Suwanee, GA 30024
Estimated payment $3,798/month
Highlights
- Open-Concept Dining Room
- Deck
- Traditional Architecture
- Level Creek Elementary School Rated A
- Oversized primary bedroom
- Wood Flooring
About This Home
Welcome to this beautiful 5-bedroom, 3.5-bathroom home located in one of the most highly sought-after North Gwinnett Middle and High School district. With an ideal blend of comfort, convenience, and charm, this property offers everything your family needs to thrive. This beautifully maintained home features upgraded hardwood floors throughout the whole house except the stairs main to upstairs. Step inside to find a spacious layout, featuring a dedicated office/playroom, formal dining room, and a cozy family room perfect for everyday living. The backyard is a private, wooded backyard on a corner lot featuring a large deck provides the perfect setting for summer BBQs, birthday celebrations, and relaxed evenings outdoors. Recent updates include two newer HVAC systems (2 and 3 years old) and a brand-new dishwasher. For added value, the refrigerators in the kitchen & basement, washer, and dryer will remain with the home. The finished basement creates even more space for family movie nights, entertaining guests, or creating your own home theater.
Located minutes from popular restaurants, retail shops, and grocery stores, this home also offers access to some of the best parks in the area, including Suwanee City Park, EE Robinson Park, George Pierce Park, and Sims Lake Park etc. This community has no rent restrictions which is exceptionally rare in such a prime location. Do not miss the opportunity to own this move-in ready home where lifestyle, location, and value come together. Please make sure to wear shoe covers when entering the property.
Home Details
Home Type
- Single Family
Est. Annual Taxes
- $5,304
Year Built
- Built in 1998
Lot Details
- 0.36 Acre Lot
- Property fronts a private road
- Corner Lot
- Back and Front Yard
HOA Fees
- $48 Monthly HOA Fees
Parking
- Attached Garage
Home Design
- Traditional Architecture
- Slab Foundation
- Composition Roof
- Cement Siding
- Brick Front
Interior Spaces
- 2-Story Property
- Ceiling Fan
- Gas Log Fireplace
- Family Room with Fireplace
- Open-Concept Dining Room
- Formal Dining Room
- Wood Flooring
- Pull Down Stairs to Attic
- Fire and Smoke Detector
Kitchen
- Open to Family Room
- Eat-In Kitchen
- Breakfast Bar
- Gas Range
- Microwave
- Dishwasher
- Stone Countertops
- Disposal
Bedrooms and Bathrooms
- Oversized primary bedroom
- Walk-In Closet
- Dual Vanity Sinks in Primary Bathroom
- Separate Shower in Primary Bathroom
Laundry
- Laundry Room
- Laundry on main level
- Dryer
- Washer
Finished Basement
- Exterior Basement Entry
- Finished Basement Bathroom
Outdoor Features
- Deck
Schools
- Level Creek Elementary School
- North Gwinnett Middle School
- North Gwinnett High School
Utilities
- Central Heating and Cooling System
- Heating System Uses Natural Gas
- Underground Utilities
- 110 Volts
- Cable TV Available
Community Details
- Forest Plantation Subdivision
- FHA/VA Approved Complex
Listing and Financial Details
- Assessor Parcel Number R7251 340
Map
Home Values in the Area
Average Home Value in this Area
Tax History
| Year | Tax Paid | Tax Assessment Tax Assessment Total Assessment is a certain percentage of the fair market value that is determined by local assessors to be the total taxable value of land and additions on the property. | Land | Improvement |
|---|---|---|---|---|
| 2025 | $5,787 | $227,160 | $44,080 | $183,080 |
| 2024 | $5,304 | $195,680 | $39,200 | $156,480 |
| 2023 | $5,304 | $195,680 | $39,200 | $156,480 |
| 2022 | $5,943 | $178,720 | $39,200 | $139,520 |
| 2021 | $655 | $132,800 | $29,440 | $103,360 |
| 2020 | $4,880 | $128,480 | $29,440 | $99,040 |
| 2019 | $2,750 | $103,040 | $35,600 | $67,440 |
| 2018 | $2,765 | $103,040 | $35,600 | $67,440 |
| 2016 | $2,565 | $93,640 | $32,400 | $61,240 |
| 2015 | $2,340 | $82,160 | $27,000 | $55,160 |
| 2014 | -- | $82,160 | $27,000 | $55,160 |
Property History
| Date | Event | Price | List to Sale | Price per Sq Ft | Prior Sale |
|---|---|---|---|---|---|
| 10/02/2025 10/02/25 | For Sale | $629,000 | +89.5% | $195 / Sq Ft | |
| 03/23/2020 03/23/20 | Sold | $332,000 | -0.9% | $149 / Sq Ft | View Prior Sale |
| 03/07/2020 03/07/20 | Pending | -- | -- | -- | |
| 02/13/2020 02/13/20 | Price Changed | $335,000 | -4.0% | $151 / Sq Ft | |
| 12/13/2019 12/13/19 | For Sale | $349,000 | -- | $157 / Sq Ft |
Purchase History
| Date | Type | Sale Price | Title Company |
|---|---|---|---|
| Warranty Deed | $332,000 | -- | |
| Deed | $165,700 | -- |
Mortgage History
| Date | Status | Loan Amount | Loan Type |
|---|---|---|---|
| Previous Owner | $157,400 | New Conventional |
Source: First Multiple Listing Service (FMLS)
MLS Number: 7657254
APN: 7-251-340
- 4282 Goldfield Trace Unit 4
- 4339 Lansfaire Terrace Unit 4
- 1116 Bartlett Trace
- 4544 Silver Peak Pkwy
- 755 Amberton Close Unit 2
- 837 Village Manor Place
- 4335 Landover Way Unit 3
- 1011 Crofton Landing Unit 1
- 3450 Commander
- 4569 Campenille Trace
- 1309 Bennett Creek Overlook
- 1179 Bennett Creek Overlook
- 1119 Bennett Creek Overlook
- 1621 Wellborn Walk
- 771 Woodvale Point
- 1032 Laurel Grove Ct
- 4592 Campenille Ct
- 4270 Laurel Grove Trace
- 4434 Lassen Ct
- 1105 River Laurel Dr
- 692 Urban Grange Way
- 2005 Harvest Pond Cir
- 3192 Bartee Walk
- 2000 Harvest Pond Cir
- 997 Valtek Ct
- 977 Valtek Ct
- 2028 Harvest Pond Cir
- 707 Valtek Ct
- 4363 Grove Field Park
- 3475 Benedict Place
- 3347 Goodwin Park
- 525 Grove Field Ct
- 4253 Tacoma Trace
- 4021 McGinnis Ferry Rd
- 4255 Suwanee Dam Rd
- 4000 McGinnis Ferry Rd
- 1229 Berwyn Way
- 561 Sunset Park Dr
- 1259 Berwyn Way Unit 1259
- 3970 Pierson Trace
