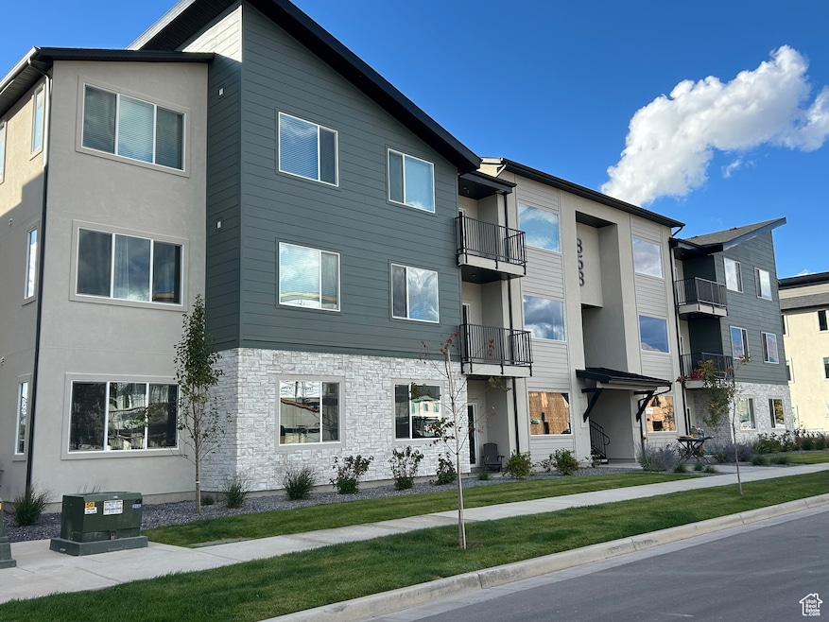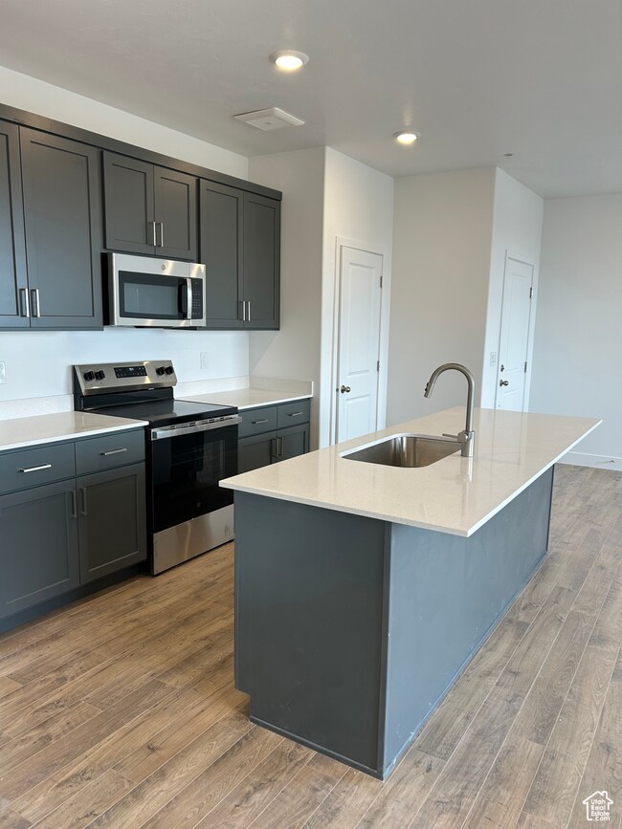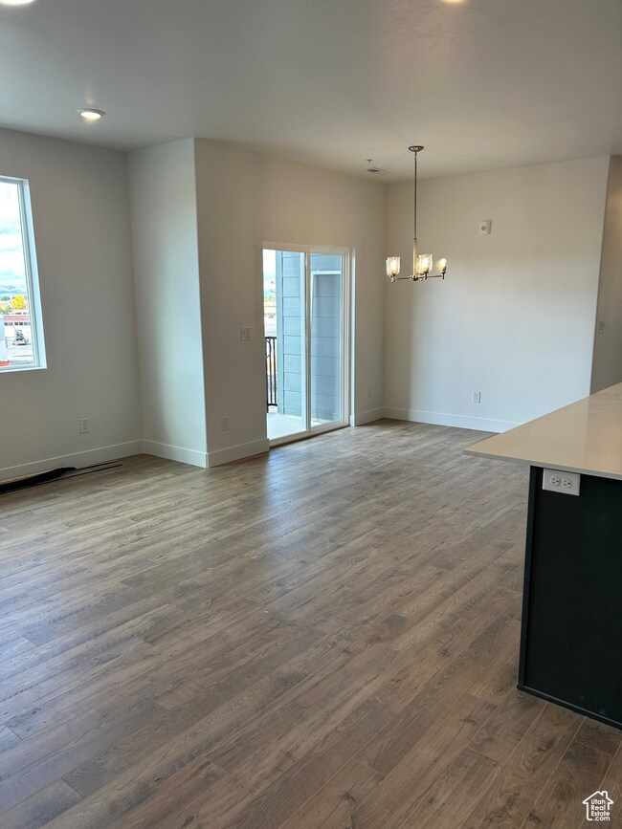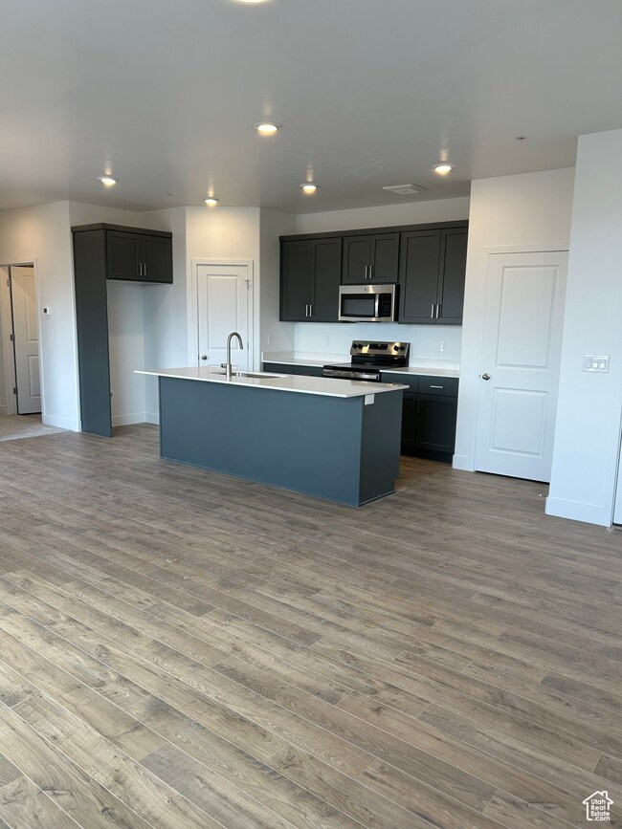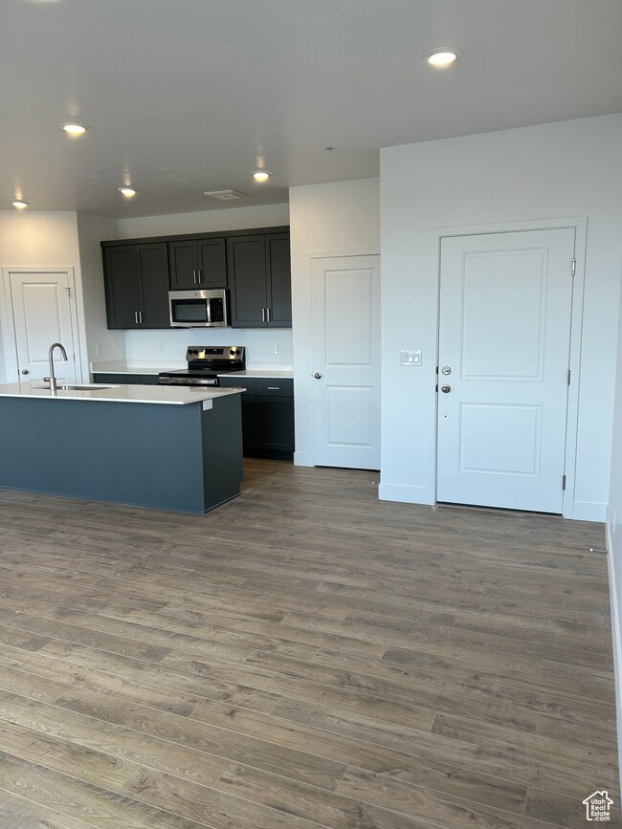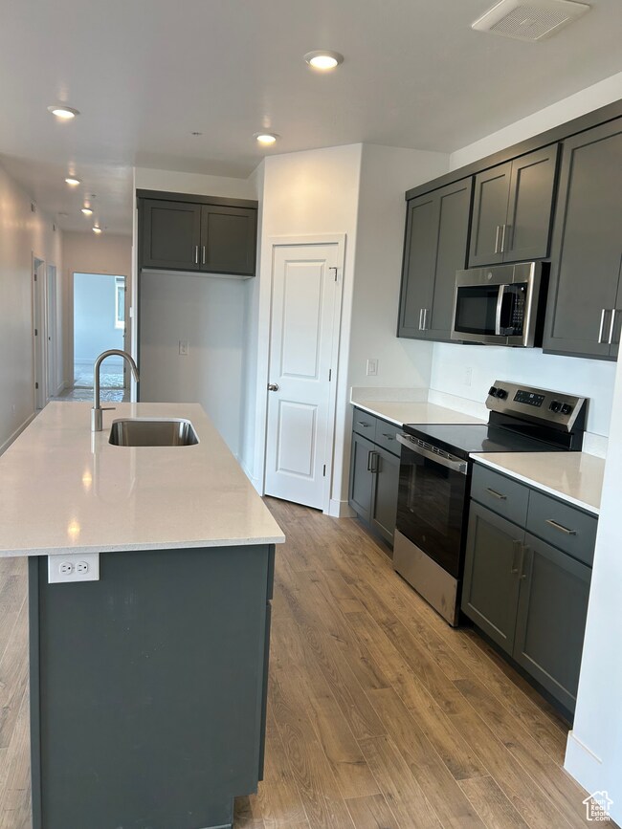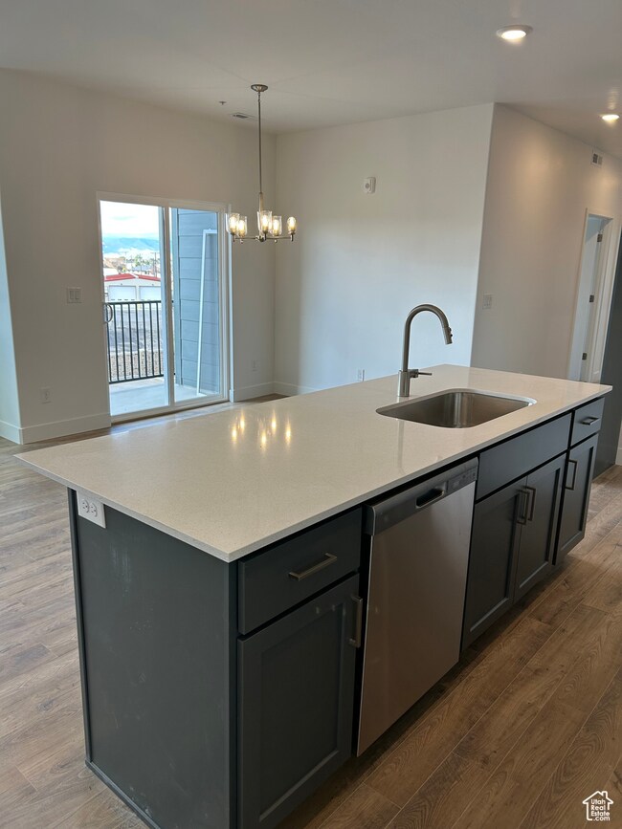858 S 200 E Unit 3 303 Spanish Fork, UT 84660
Estimated payment $2,307/month
Highlights
- In Ground Pool
- 1 Car Attached Garage
- Community Playground
- Clubhouse
- Walk-In Closet
- Picnic Area
About This Home
Available now! top level condo in new, desirable River Run community. 9' high ceilings w/large picture windows and a sliding glass door to the balcony. Light & bright & spacious! Home has $12,800 in design upgrades and they are gorgeous! Across from clubhouse, pool, playground and open park. Plenty of parking. 1 block from brand new Rec Center. Close to schools, shopping and restaurants.
Listing Agent
Kim Lau
Keystone Brokerage LLC License #5454311 Listed on: 10/11/2025
Property Details
Home Type
- Condominium
Year Built
- Built in 2025
HOA Fees
- $165 Monthly HOA Fees
Parking
- 1 Car Attached Garage
Home Design
- Stucco
Interior Spaces
- 1,265 Sq Ft Home
- 1-Story Property
- Sliding Doors
Kitchen
- Free-Standing Range
- Microwave
- Disposal
Flooring
- Carpet
- Laminate
- Tile
Bedrooms and Bathrooms
- 3 Main Level Bedrooms
- Walk-In Closet
- 2 Full Bathrooms
Schools
- River View Elementary School
- Spanish Fork Jr Middle School
- Spanish Fork High School
Utilities
- Forced Air Heating and Cooling System
- Natural Gas Connected
- Sewer Paid
Additional Features
- In Ground Pool
- Landscaped
Listing and Financial Details
- Home warranty included in the sale of the property
- Assessor Parcel Number 51-800-0303
Community Details
Overview
- Association fees include insurance, ground maintenance, sewer, trash, water
- Carolee Parkin Association, Phone Number (801) 235-7368
- River Run Subdivision
Amenities
- Picnic Area
- Clubhouse
Recreation
- Community Playground
- Community Pool
- Snow Removal
Pet Policy
- Pets Allowed
Map
Home Values in the Area
Average Home Value in this Area
Property History
| Date | Event | Price | List to Sale | Price per Sq Ft |
|---|---|---|---|---|
| 10/24/2025 10/24/25 | Pending | -- | -- | -- |
| 10/18/2025 10/18/25 | Price Changed | $341,200 | +4.3% | $270 / Sq Ft |
| 10/11/2025 10/11/25 | For Sale | $327,213 | -- | $259 / Sq Ft |
Source: UtahRealEstate.com
MLS Number: 2117087
- 858 S 200 E Unit 3 -201
- 216 E 850 S Unit 6-204
- 216 E 850 S Unit 6-201
- 216 E 850 S Unit 6-101
- 216 E 850 S Unit 6-203
- The Afton Plan at River Run
- The Jackson Plan at River Run
- 837 S 200 E Unit 5-303
- 837 S 200 E Unit 5-201
- 837 S 200 E Unit 301
- 272 E 850 S Unit 7-201
- 237 E 850 S Unit 137
- 1112 S 3170 E
- 1215 S 200 E Unit 11
- 445 E 720 S
- 457 E 720 S
- 483 E 720 S
- 507 E 720 S
- 519 E 720 S
- 733 S 170 W
