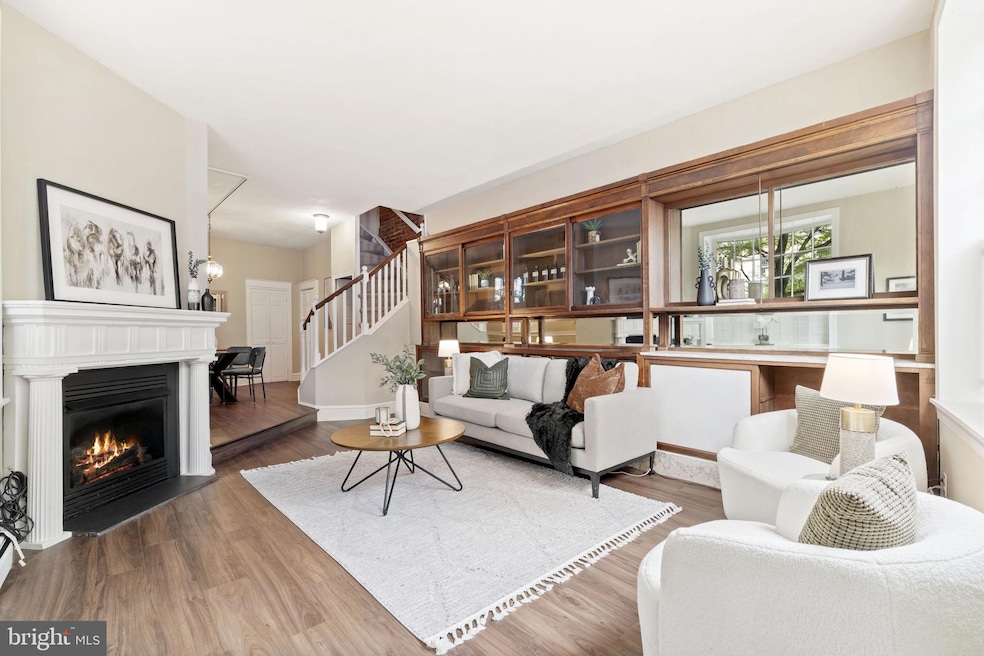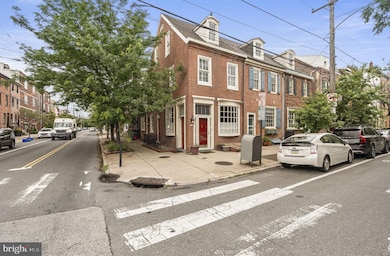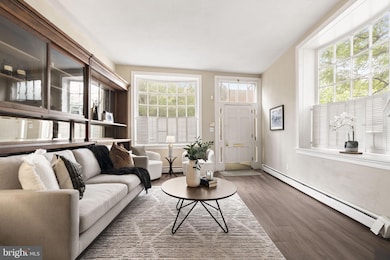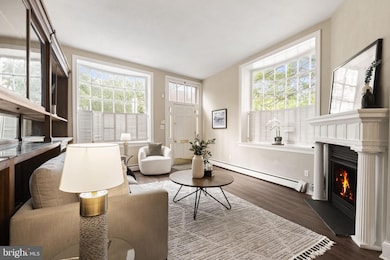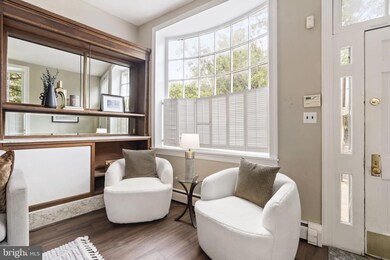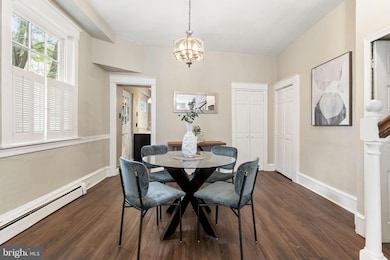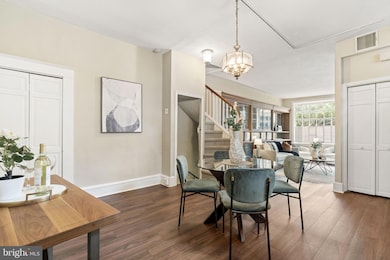858 S Front St Philadelphia, PA 19147
Queen Village NeighborhoodEstimated payment $4,121/month
Highlights
- Deck
- Wood Flooring
- Beamed Ceilings
- Traditional Architecture
- No HOA
- 1-minute walk to Serenity Park
About This Home
Historical Charm Meets Modern Comfort in the Heart of Queen Village Welcome to 858 S Front Street, a distinctive corner property steeped in history and style—formerly a neighborhood apothecary and now a thoughtfully updated residence in the coveted Meredith School Catchment. This historic home is a one-of-a-kind property that blends original character with practical upgrades for today’s lifestyle. Hardwood floors and exposed brick flow throughout the home, complemented by an abundance of natural light in every season. The living area features apothecary shelving—an elegant nod to the home’s heritage—along with a cozy gas fireplace. Just beyond, a dedicated dining area opens to a fully equipped kitchen with generous cabinet storage, built-in cabinet lighting, and stylish pendant lights. The first-floor powder room adds to the home’s functionality. Upstairs, the second level hosts a spacious primary bedroom and a beautifully appointed full bath with a soaking tub and separate shower. A second large bedroom with a laundry closet completes this floor. On the third level, you'll find an additional large bedroom and a versatile bonus room—ideal as an office, den, or fourth bedroom—with access to a fabulous deck, perfect for entertaining or enjoying your morning coffee in the sun. The finished basement adds flexible living space along with a second half bath—perfect for a media room, gym, or guest space. Enjoy the benefits of a corner property with multiple access points that make city living more convenient. Located directly across the street from the popular For Pete’s Sake Pub and just moments from Shot Tower Recreation Center, Mario Lanza Park, Headhouse Square, Capri, Cosa Nostra, Philadelphia Java Company and a wide array of Queen Village’s best cafes and shops. Center City is easily within reach. Sellers will pay for one year of parking at the Queen Village lot across the street from the listing. Don’t miss your chance to own a rare piece of Philadelphia history, reimagined for modern living.
Townhouse Details
Home Type
- Townhome
Est. Annual Taxes
- $9,595
Year Built
- Built in 1831 | Remodeled in 1998
Lot Details
- 776 Sq Ft Lot
- Lot Dimensions are 16.00 x 49.00
- Property is in very good condition
Home Design
- Traditional Architecture
- Entry on the 1st floor
- Brick Exterior Construction
Interior Spaces
- 1,828 Sq Ft Home
- Property has 3 Levels
- Built-In Features
- Beamed Ceilings
- Ceiling Fan
- Gas Fireplace
- Dining Area
- Wood Flooring
- Finished Basement
Kitchen
- Electric Oven or Range
- Built-In Microwave
- Dishwasher
Bedrooms and Bathrooms
- 4 Bedrooms
- Soaking Tub
Laundry
- Laundry on upper level
- Dryer
- Washer
Parking
- 1 Open Parking Space
- 1 Parking Space
- Prepaid Parking
- On-Street Parking
- Parking Lot
Outdoor Features
- Deck
Schools
- Meredith William Elementary And Middle School
Utilities
- Forced Air Heating and Cooling System
- Electric Baseboard Heater
- Natural Gas Water Heater
Community Details
- No Home Owners Association
- Queen Village Subdivision
Listing and Financial Details
- Tax Lot 303
- Assessor Parcel Number 022120400
Map
Home Values in the Area
Average Home Value in this Area
Tax History
| Year | Tax Paid | Tax Assessment Tax Assessment Total Assessment is a certain percentage of the fair market value that is determined by local assessors to be the total taxable value of land and additions on the property. | Land | Improvement |
|---|---|---|---|---|
| 2026 | $7,051 | $685,500 | $137,100 | $548,400 |
| 2025 | $7,051 | $685,500 | $137,100 | $548,400 |
| 2024 | $7,051 | $685,500 | $137,100 | $548,400 |
| 2023 | $7,051 | $503,700 | $100,740 | $402,960 |
| 2022 | $6,422 | $503,700 | $100,740 | $402,960 |
| 2021 | $6,422 | $0 | $0 | $0 |
| 2020 | $6,422 | $0 | $0 | $0 |
| 2019 | $5,927 | $0 | $0 | $0 |
| 2018 | $5,224 | $0 | $0 | $0 |
| 2017 | $5,224 | $0 | $0 | $0 |
| 2016 | $4,741 | $0 | $0 | $0 |
| 2015 | $36,465 | $0 | $0 | $0 |
| 2014 | -- | $373,200 | $20,168 | $353,032 |
| 2012 | -- | $36,992 | $4,368 | $32,624 |
Property History
| Date | Event | Price | List to Sale | Price per Sq Ft | Prior Sale |
|---|---|---|---|---|---|
| 11/10/2025 11/10/25 | Pending | -- | -- | -- | |
| 11/07/2025 11/07/25 | For Rent | $3,100 | 0.0% | -- | |
| 08/22/2025 08/22/25 | Price Changed | $630,000 | -6.7% | $345 / Sq Ft | |
| 07/30/2025 07/30/25 | Price Changed | $675,000 | -3.4% | $369 / Sq Ft | |
| 05/29/2025 05/29/25 | For Sale | $699,000 | +11.0% | $382 / Sq Ft | |
| 02/08/2021 02/08/21 | Sold | $630,000 | -4.4% | $345 / Sq Ft | View Prior Sale |
| 02/05/2021 02/05/21 | Price Changed | $659,000 | 0.0% | $361 / Sq Ft | |
| 01/02/2021 01/02/21 | Pending | -- | -- | -- | |
| 11/27/2020 11/27/20 | For Sale | $659,000 | -- | $361 / Sq Ft |
Purchase History
| Date | Type | Sale Price | Title Company |
|---|---|---|---|
| Deed | $630,000 | Commonground Abstract Llc | |
| Quit Claim Deed | -- | -- |
Mortgage History
| Date | Status | Loan Amount | Loan Type |
|---|---|---|---|
| Open | $504,000 | New Conventional |
Source: Bright MLS
MLS Number: PAPH2487068
APN: 022120400
- 826 S 2nd St Unit 3
- 124 Catharine St Unit B
- 0 Christian St Unit 403 PAPH2532648
- 923 E Moyamensing Ave
- 215 Christian St
- 1 Christian St Unit 44L
- 117 Catharine St
- 225 Montrose St
- 1022 24 S 2nd St Unit 7
- 1022 24 S 2nd St Unit 2
- 1022 24 S 2nd St Unit 4
- 238 Queen St Unit 1
- 1014 E Moyamensing Ave
- 246 Montrose St
- 105 Alter St
- 764 S Front St
- 923 S 3rd St
- 933 S 3rd St
- 1006 S Front St
- 844 S 3rd St
