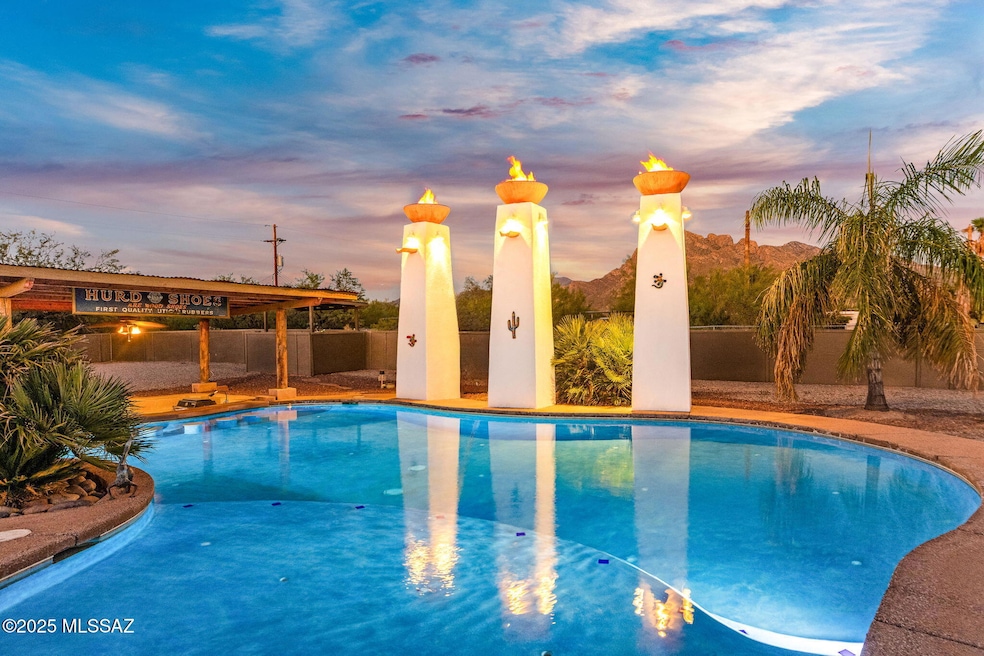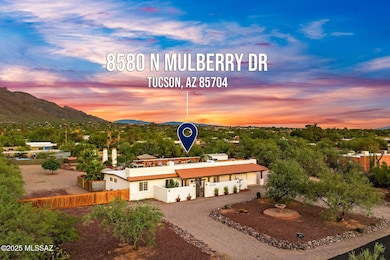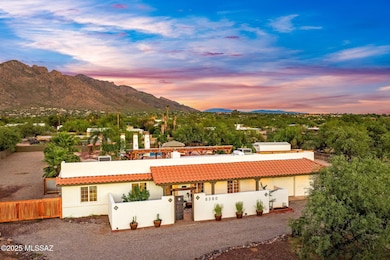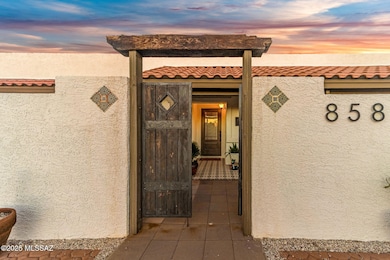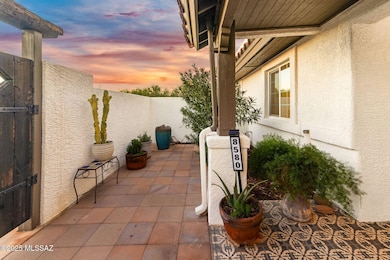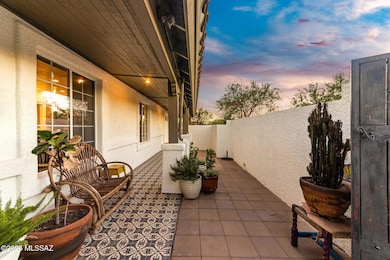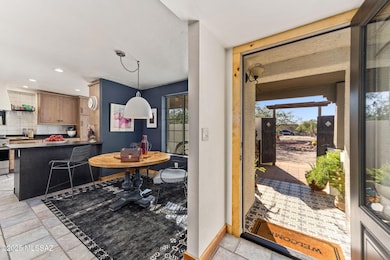8580 N Mulberry Dr Tucson, AZ 85704
Estimated payment $4,319/month
Highlights
- Private Pool
- RV Access or Parking
- Mountain View
- Cross Middle School Rated A-
- 0.91 Acre Lot
- Ranch Style House
About This Home
Experience true desert living in this beautifully updated 3-bedroom, 3-bath home with a den on nearly an acre showcasing stunning mountain views. The gourmet kitchen features custom cabinetry, sleek countertops, and a professional-grade range that opens to a warm living area with wood-beamed ceilings and a classic beehive fireplace. Step outside to your private resort-style oasis, complete with a sparkling pool, swim-up bar, spacious covered patio, and multiple areas to enjoy outdoor living—all set against a breathtaking mountain backdrop. Perfect for entertaining or relaxing under the Tucson sunsets. Southwest charm meets modern design in this unforgettable retreat.
Home Details
Home Type
- Single Family
Est. Annual Taxes
- $4,362
Year Built
- Built in 1977
Lot Details
- 0.91 Acre Lot
- Lot Dimensions are 156'x229'x189'x235'
- Desert faces the front and back of the property
- West Facing Home
- East or West Exposure
- Chain Link Fence
- Shrub
- Landscaped with Trees
- Property is zoned Pima County - CR1
Parking
- Garage
- Garage Door Opener
- Driveway
- RV Access or Parking
Home Design
- Ranch Style House
- Brick or Stone Mason
- Built-Up Roof
- Lead Paint Disclosure
Interior Spaces
- 2,253 Sq Ft Home
- Beamed Ceilings
- Ceiling Fan
- Decorative Fireplace
- Window Treatments
- Family Room
- Dining Area
- Den with Fireplace
- Workshop
- Storage
- Ceramic Tile Flooring
- Mountain Views
- Fire and Smoke Detector
Kitchen
- Gas Range
- Recirculated Exhaust Fan
- Microwave
- ENERGY STAR Qualified Refrigerator
- ENERGY STAR Qualified Dishwasher
- Stainless Steel Appliances
Bedrooms and Bathrooms
- 3 Bedrooms
- Split Bedroom Floorplan
- 3 Full Bathrooms
- Double Vanity
- Jetted Tub and Shower Combination in Primary Bathroom
- Secondary bathroom tub or shower combo
- Primary Bathroom includes a Walk-In Shower
- Exhaust Fan In Bathroom
Laundry
- Dryer
- Washer
Accessible Home Design
- No Interior Steps
- Level Entry For Accessibility
Outdoor Features
- Private Pool
- Covered Patio or Porch
- Outdoor Kitchen
- Separate Outdoor Workshop
- Shed
- Outdoor Grill
Schools
- Mesa Verde Elementary School
- Cross Middle School
- Canyon Del Oro High School
Utilities
- Forced Air Heating and Cooling System
- Cooling System Powered By Gas
- Heating System Uses Natural Gas
- Natural Gas Water Heater
- High Speed Internet
- Cable TV Available
Community Details
- No Home Owners Association
- The community has rules related to deed restrictions
Map
Home Values in the Area
Average Home Value in this Area
Tax History
| Year | Tax Paid | Tax Assessment Tax Assessment Total Assessment is a certain percentage of the fair market value that is determined by local assessors to be the total taxable value of land and additions on the property. | Land | Improvement |
|---|---|---|---|---|
| 2025 | $4,362 | $35,150 | -- | -- |
| 2024 | $4,177 | $33,476 | -- | -- |
| 2023 | $3,826 | $31,882 | $0 | $0 |
| 2022 | $3,826 | $30,364 | $0 | $0 |
| 2021 | $3,779 | $27,541 | $0 | $0 |
| 2020 | $3,718 | $27,541 | $0 | $0 |
| 2019 | $3,600 | $28,428 | $0 | $0 |
| 2018 | $3,446 | $23,791 | $0 | $0 |
| 2017 | $3,369 | $23,791 | $0 | $0 |
| 2016 | $3,082 | $22,658 | $0 | $0 |
| 2015 | $2,970 | $21,579 | $0 | $0 |
Property History
| Date | Event | Price | List to Sale | Price per Sq Ft |
|---|---|---|---|---|
| 11/12/2025 11/12/25 | Pending | -- | -- | -- |
| 10/08/2025 10/08/25 | For Sale | $749,000 | -- | $332 / Sq Ft |
Purchase History
| Date | Type | Sale Price | Title Company |
|---|---|---|---|
| Warranty Deed | $494,000 | Title Security Agency | |
| Warranty Deed | $494,000 | Title Security Agency | |
| Interfamily Deed Transfer | -- | None Available | |
| Interfamily Deed Transfer | -- | None Available | |
| Warranty Deed | $488,000 | Longt | |
| Warranty Deed | $350,000 | None Available | |
| Interfamily Deed Transfer | -- | None Available | |
| Joint Tenancy Deed | $165,000 | Long Title Agency |
Mortgage History
| Date | Status | Loan Amount | Loan Type |
|---|---|---|---|
| Open | $296,400 | New Conventional | |
| Closed | $296,400 | New Conventional | |
| Previous Owner | $288,000 | New Conventional | |
| Previous Owner | $280,000 | Fannie Mae Freddie Mac | |
| Previous Owner | $120,000 | New Conventional |
Source: MLS of Southern Arizona
MLS Number: 22526122
APN: 225-20-2130
- 8620 N Pomona Ave
- 8676 N Zenyatta Dr
- 1530 W Dusk Glow Loop
- 1005 W Emerine Dr
- 1608 W Niatross Place
- 1602 W Sunridge Dr
- 1626 W Duskfire Place
- 1685 W Aristides St
- 1650 W Duskfire Place
- 1691 W Sunridge Dr
- 1721 W Dalehaven Cir
- 8020 N La Oesta Ave
- 1759 W Dalehaven Cir
- 1761 W Dalehaven Cir
- 1692 W Dalehaven Cir
- 1857 W Dalehaven Cir
- 8596 N Coral Ridge Loop
- 1020 W Calle Concordia
- 1885 W Hickory Hollow Ln
- 9302 N Rancho Verde Dr
