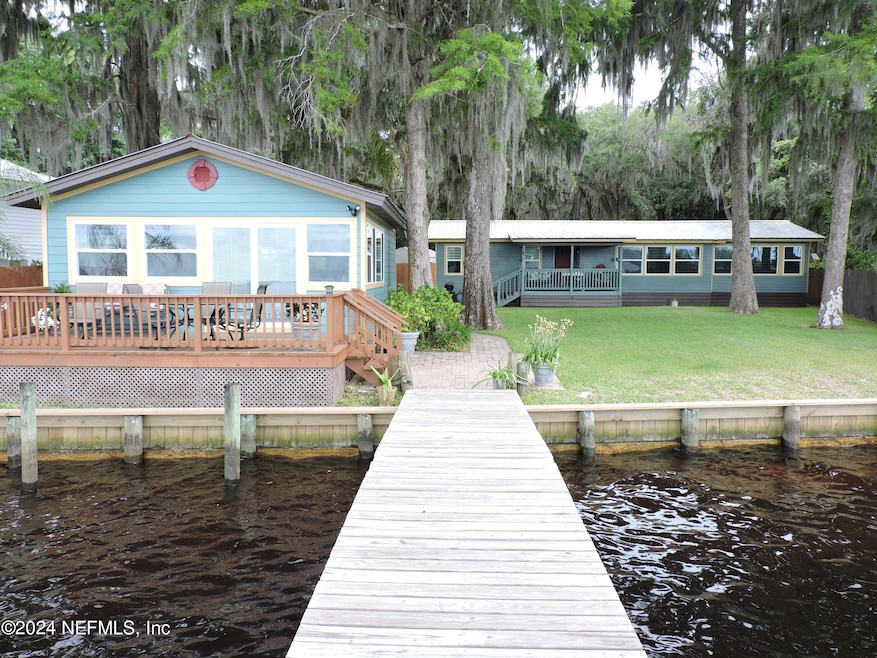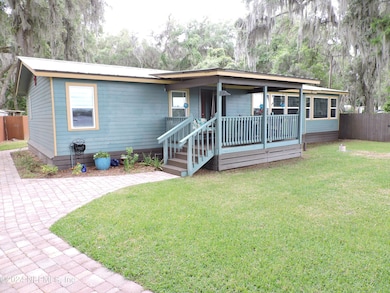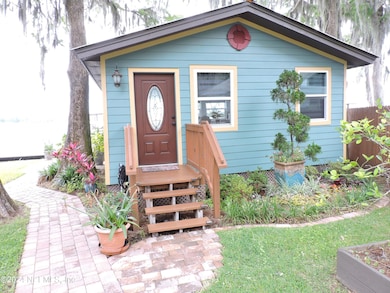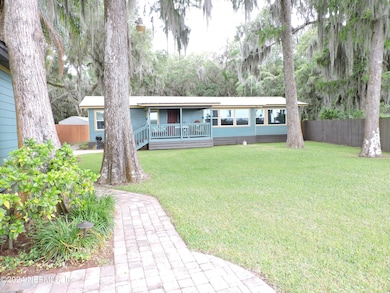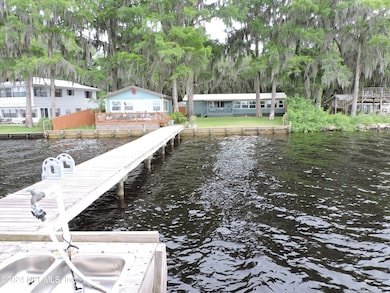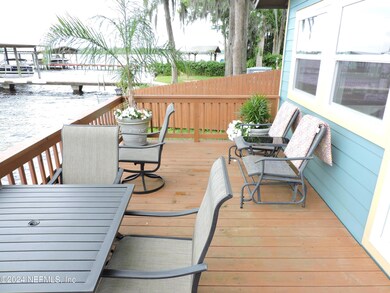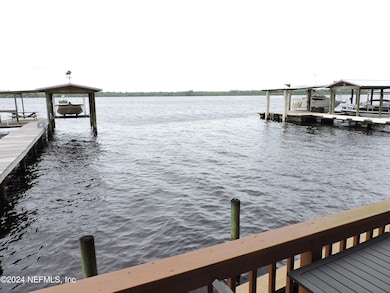8580 Palmo Fish Camp Rd Unit C Saint Augustine, FL 32092
Estimated payment $3,669/month
Highlights
- 75 Feet of Waterfront
- Docks
- River View
- Picolata Crossing Elementary School Rated A
- Boat Lift
- Deck
About This Home
Enjoy the beauty & tranquility of this lovely waterfront retreat! This amazing property has 2 houses that front on the famous St Johns River at entry of Six Mile Creek. Makes a great 2-unit short-term rental, AIRBNB, VRBO, winter home, or permanent homestead. The 2-bedroom, 2-bath main house features front & back porches, metal roof, 2-car carport, gated entry, fantastic interior/exterior renovations w/luxury vinyl plank flooring, gourmet kitchen with new cabinets, countertops, & appliances, completely updated baths (both with bidets), fine window treatments, new washer/dryer, & more. The separate studio style guest house was completely redone a year ago (raised above flood zone) & has a convenience kitchen, bath w/shower, a TV area with a smart TV. Private updated dock w/boat lift, new bulkhead/sea wall, & public boat ramp 200' from property make this a riverfront dream location. You simply can't find properties like this on the river for less than $1,000,000. Partially furnished. This is a beautiful property and will do well as long term or short term rental. See proforma Cap and ROI projections in documents. Buyer should verify own use and revenue/expense projections. These are just for illustration purposes.
Home Details
Home Type
- Single Family
Est. Annual Taxes
- $3,459
Year Built
- Built in 1984
Lot Details
- 0.35 Acre Lot
- 75 Feet of Waterfront
- Home fronts a seawall
- Home fronts navigable water
- River Front
- North Facing Home
Parking
- Carport
Home Design
- Traditional Architecture
- Metal Roof
Interior Spaces
- 2,104 Sq Ft Home
- 1-Story Property
- Furnished or left unfurnished upon request
- Vaulted Ceiling
- Ceiling Fan
- Entrance Foyer
- Vinyl Flooring
- River Views
- Security Gate
Kitchen
- Gas Range
- Microwave
- Dishwasher
- Disposal
Bedrooms and Bathrooms
- 3 Bedrooms
- Split Bedroom Floorplan
- Dual Closets
- Walk-In Closet
- 3 Full Bathrooms
- Separate Shower in Primary Bathroom
Laundry
- Laundry in unit
- Dryer
- Washer
Accessible Home Design
- Adaptable Bathroom Walls
- Accessible Bedroom
- Accessibility Features
Outdoor Features
- Boat Lift
- Docks
- Deck
- Covered Patio or Porch
Additional Homes
- Accessory Dwelling Unit (ADU)
Schools
- Picolata Crossing Elementary School
- Pacetti Bay Middle School
- Tocoi Creek High School
Utilities
- Central Air
- Heating Available
- 200+ Amp Service
- Private Water Source
- Well
- Septic Tank
Community Details
- No Home Owners Association
- Palmo Subdivision
Listing and Financial Details
- Assessor Parcel Number 0143300000
Map
Tax History
| Year | Tax Paid | Tax Assessment Tax Assessment Total Assessment is a certain percentage of the fair market value that is determined by local assessors to be the total taxable value of land and additions on the property. | Land | Improvement |
|---|---|---|---|---|
| 2025 | $3,459 | $254,569 | -- | -- |
| 2024 | $3,459 | $350,422 | $259,875 | $90,547 |
| 2023 | $3,459 | $309,131 | $201,600 | $107,531 |
| 2022 | $3,424 | $326,295 | $201,600 | $124,695 |
| 2021 | $3,047 | $264,833 | $0 | $0 |
| 2020 | $2,740 | $226,194 | $0 | $0 |
| 2019 | $2,236 | $143,697 | $0 | $0 |
| 2018 | $2,125 | $134,730 | $0 | $0 |
| 2017 | $2,209 | $137,974 | $78,750 | $59,224 |
| 2016 | $2,285 | $137,667 | $0 | $0 |
| 2015 | $1,254 | $110,160 | $0 | $0 |
| 2014 | $1,255 | $109,285 | $0 | $0 |
Property History
| Date | Event | Price | List to Sale | Price per Sq Ft | Prior Sale |
|---|---|---|---|---|---|
| 12/12/2025 12/12/25 | Price Changed | $649,900 | -7.1% | $309 / Sq Ft | |
| 08/08/2025 08/08/25 | Price Changed | $699,900 | -12.5% | $333 / Sq Ft | |
| 08/05/2025 08/05/25 | For Sale | $799,900 | 0.0% | $380 / Sq Ft | |
| 08/03/2025 08/03/25 | Off Market | $799,900 | -- | -- | |
| 03/16/2025 03/16/25 | Price Changed | $799,900 | -3.6% | $380 / Sq Ft | |
| 03/03/2025 03/03/25 | Price Changed | $829,900 | -7.8% | $394 / Sq Ft | |
| 10/04/2024 10/04/24 | Price Changed | $899,900 | -5.3% | $428 / Sq Ft | |
| 08/14/2024 08/14/24 | Price Changed | $949,900 | -2.1% | $451 / Sq Ft | |
| 07/09/2024 07/09/24 | Price Changed | $969,900 | -1.0% | $461 / Sq Ft | |
| 05/01/2024 05/01/24 | For Sale | $979,900 | +415.7% | $466 / Sq Ft | |
| 12/17/2023 12/17/23 | Off Market | $190,000 | -- | -- | |
| 10/02/2015 10/02/15 | Sold | $190,000 | -15.6% | $130 / Sq Ft | View Prior Sale |
| 08/30/2015 08/30/15 | Pending | -- | -- | -- | |
| 02/14/2015 02/14/15 | For Sale | $225,000 | -- | $155 / Sq Ft |
Source: realMLS (Northeast Florida Multiple Listing Service)
MLS Number: 2023185
- 8550 Palmo Fish Camp Rd Unit 1
- 000 Moss Dr
- 6447 Jack Wright Island Rd
- 8525 Beverly Ln
- 8521 County Road 13 N
- 8379 Colee Cove Rd
- 8211 Colee Cove Branch Rd
- 8211 Colee Cove Branch Rd
- 8211 Colee Cove Branch Rd Unit G
- 8417 Evelyn Ct
- 8421 Evelyn Ct
- 8105 Colee Cove Rd
- 8289 Colee Cove Rd
- 7070 State Road 16
- 8515 Florence Cove Rd
- 7750 Wyndwood Dr
- 8435 Florence Cove Rd
- 1700 Windover Place
- 1225 Splendid Ravine St Unit 1
- 1233 Splendid Ravine St
- 921 Indian River Rd
- 1817 Enterprise Ave
- 1043 Three Forks Ct
- 2725 Spinnerbait Ct
- 1555 Tawny Marsh Ct
- 332 Silver Glen Ave
- 545 Juniper Spring Ct
- 612 Birchbark Trail
- 140 Corral Cir
- 210 Athens Dr
- 32 Atlanta Dr
- 144 Athens Dr
- 99 Athens Dr
- 99 Athens Dr
- 151 Banyan Frst Dr
- 83 Banyan Frst Dr
- 130 Banyan Frst Dr
- 283 Banyan Frst Dr
- 80 Carlitos Way
- 94 Olivewood Place
