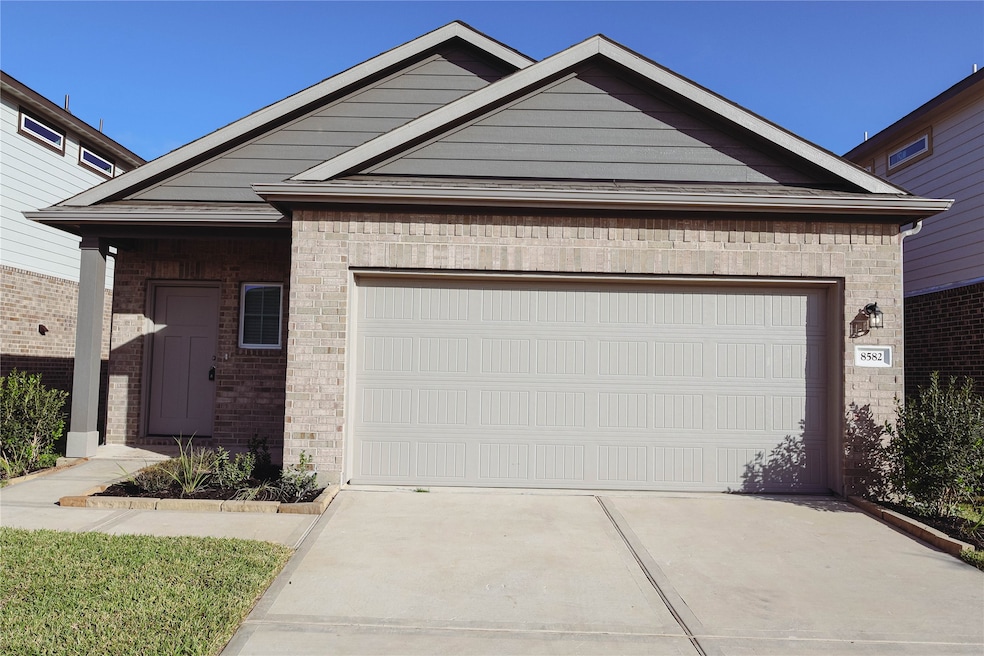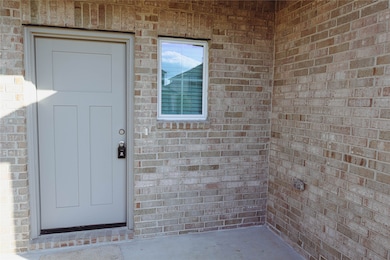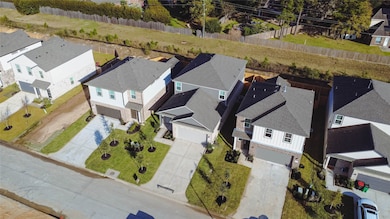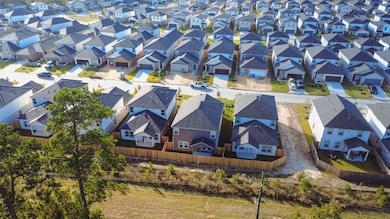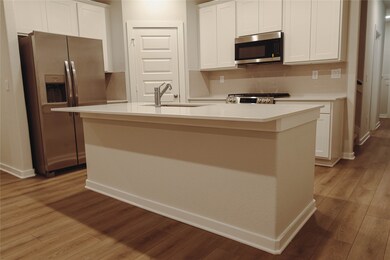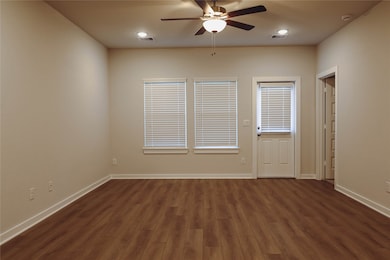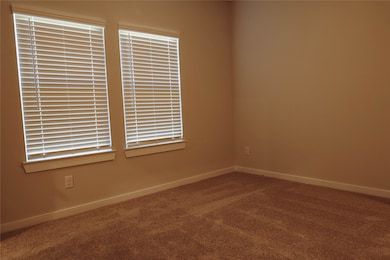8582 Blueberry Ash St Magnolia, TX 77354
Highlights
- New Construction
- Deck
- Granite Countertops
- Cedric C Smith Rated A-
- Traditional Architecture
- Mud Room
About This Home
Welcome Home to Lakes at Black Oak! This brand new never lived in Davidson Homes Rio Grande I floorplan is a stunning 5-bedroom, 3-bathroom gem, boasting 2,427 sq. ft. that is designed for comfort and style. Features include a spacious two-car garage and a thoughtfully crafted open-concept living area. On the main floor, you will find an open kitchen and family area as well as a mud room and laundry off the two-car garage. The primary suite is also on the main floor and features a large walk-in closet. There is an additional guest bedroom or office downstairs as well with its own bathroom. Upstairs, there are three more bedrooms as well as an additional bathroom and a huge loft space. Enjoy modern conveniences like on demand water heater and a full irrigation system. All appliances are included. Located in the Magnolia Independent School District, this community offers a splash pad, playground, and more.
Home Details
Home Type
- Single Family
Est. Annual Taxes
- $918
Year Built
- Built in 2025 | New Construction
Lot Details
- North Facing Home
- Back Yard Fenced
- Sprinkler System
Parking
- 2 Car Attached Garage
Home Design
- Traditional Architecture
- Radiant Barrier
Interior Spaces
- 2,427 Sq Ft Home
- 2-Story Property
- Ceiling Fan
- Insulated Doors
- Mud Room
- Family Room Off Kitchen
- Combination Dining and Living Room
- Game Room
- Utility Room
Kitchen
- Walk-In Pantry
- Electric Oven
- Gas Range
- Microwave
- Dishwasher
- Kitchen Island
- Granite Countertops
- Disposal
Flooring
- Carpet
- Vinyl Plank
- Vinyl
Bedrooms and Bathrooms
- 5 Bedrooms
- 3 Full Bathrooms
- Double Vanity
- Bathtub with Shower
Laundry
- Dryer
- Washer
Home Security
- Security System Owned
- Fire and Smoke Detector
Eco-Friendly Details
- ENERGY STAR Qualified Appliances
- Energy-Efficient Windows with Low Emissivity
- Energy-Efficient Exposure or Shade
- Energy-Efficient HVAC
- Energy-Efficient Insulation
- Energy-Efficient Doors
- Energy-Efficient Thermostat
Outdoor Features
- Deck
- Patio
Schools
- Tom R. Ellisor Elementary School
- Bear Branch Junior High School
- Magnolia High School
Utilities
- Central Heating and Cooling System
- Heating System Uses Gas
- Programmable Thermostat
- Tankless Water Heater
- Cable TV Available
Listing and Financial Details
- Property Available on 7/16/25
- Long Term Lease
Community Details
Overview
- Patrimoney Association
- Lakes At Black Oak Subdivision
Pet Policy
- Call for details about the types of pets allowed
- Pet Deposit Required
Map
Source: Houston Association of REALTORS®
MLS Number: 34473431
APN: 2638-02-05700
- 8579 Blueberry Ash St
- 8595 Blueberry Ash St
- 8603 Blueberry Ash St
- 8611 Blueberry Ash St
- 8610 Blueberry Ash St
- 8618 Blueberry Ash St
- 22 Courageous Side Way
- 20 Courageous Side Way
- 8486 Sweet Cherry Ln
- 14 Cordella Place
- 8026 Peppercorn St
- 64 Valiant Ridge Trail
- 42 Ebony Oaks Place
- 28611 Blue Jack Ln
- 150 Courageous Side Way
- 31 N Spinning Wheel Cir
- 14 Trailing Lantana Place
- 150 Valiant Ridge Trail
- 16 Florentino Vine Place
- 39 Valiant Ridge Trail
- 8586 Blueberry Ash St
- 8583 Blueberry Ash St
- 8598 Blueberry Ash St
- 8595 Blueberry Ash St
- 8606 Blueberry Ash St
- 8453 Sweet Cherry Ln
- 8626 Blueberry Ash St
- 8538 Blueberry Ash St
- 8419 Sweet Cherry Ln
- 8534 Blueberry Ash St
- 8486 Sweet Cherry Ln
- 16 Courageous Side Way
- 8356 Bristlecone Pine Way
- 8526 Blueberry Ash St
- 19 Courageous Side Way
- 8110 Wollemi Pine Rd
- 8114 Wollemi Pine Rd
- 257 Gallant Front Trail
- 211 Intrepid Trail
- 64 Valiant Ridge Trail
