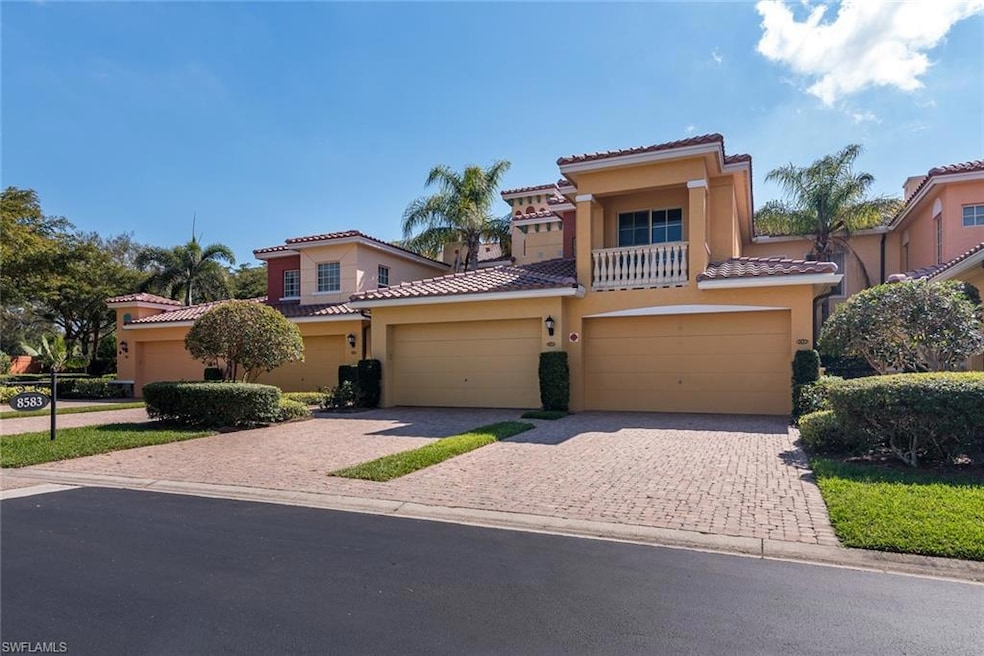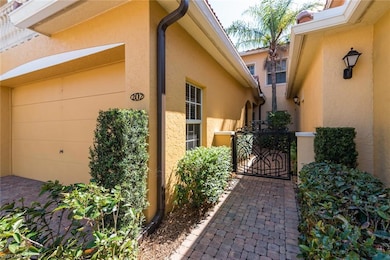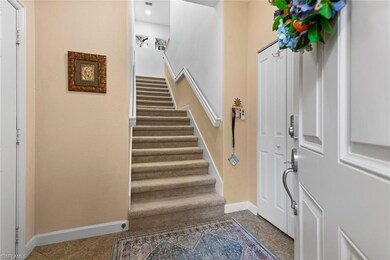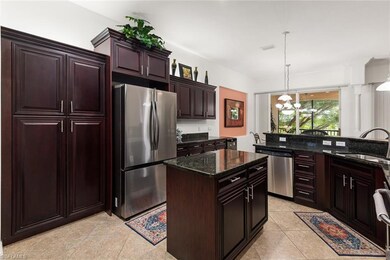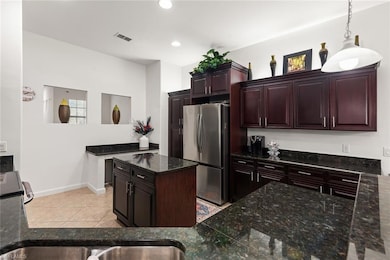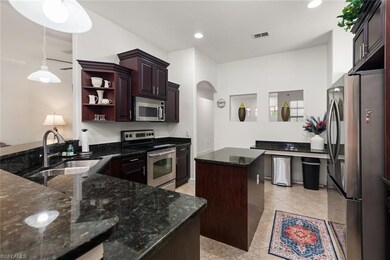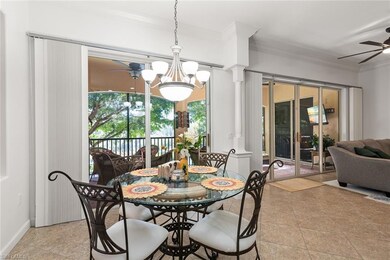8583 Via Lungomare Cir Unit 202 Estero, FL 33928
Coconut Point NeighborhoodEstimated payment $4,618/month
Highlights
- Lake Front
- Fishing Pier
- Basketball Court
- Pinewoods Elementary School Rated A-
- Fitness Center
- Fishing
About This Home
This listing present a fantastic opportunity in Rapallo, offering a spacious and flexible floor plan with nearly 2500 sq ft of living space. The second floor carriage home features three bedrooms and two baths, a formal dining room offering versatility as a media room( the photos of this room has been AI staged to show how you can use this room) and the third bedroom makes large guest quarters or Media Room. The gourmet kitchen is a highlight, boasting ebony cabinetry, granite countertops, stainless steal appliances, a built in desk, a large pantry, and a center island. A Butler's pantry off the great room adds a perfect space for a coffee bar, wine cabinet, or additional storage. High end details continue throughout the home, with 10 foot ceilings, crown molding, and an oversized lanai overlooking a serene lake and boardwalk. The primary suite features private lanai access, primary bathroom a large walk-in shower and garden tub , while separate area includes a second bedroom and a second primary suite or an ideal retreat for guests with a Juliett balcony. A finished epoxy stone garage floor ads a polished touch to the oversized two car garage. Rapallo offers a true Mediterranean-style resort experience, designed for both relaxation and an active lifestyle. residents enjoy five pools, including two lagoon-style pools with a rock grotto waterfalls and a screened jr olympic lap pool. A clubhouse with a catering kitchen & library, state of the art fitness center with a saunas and a full time fitness director. Five Har-Tru tennis courts with stadium seating and a full time tennis pro. Bocce ball courts, jogging and walking trails, botanical gardens, and picnic areas, lakes and fountains throughout the community. Full time activity director ensuring a vibrant social calendar. PRIME LOCATION One of Rapallo's standout features is its unbeatable location. Just a short walk from Coconut Point Mall, you have easy access to: Find dining, specialty stores and essential retailers like Target Office Depot, TJ Max and Best Buy. The upcoming Marketplace featuring Millers Ale House, A wine bar, upscale pizzeria and additional stores. Beaches within 20 mile drive, Naples and Ft Myers, and SWFL International Airport all within a 20 minute radius. Rapallo is built to withstand hurricanes, featuring new roofs, hurricane impact windows and doors, minimal disruption from storms, with only a brief electricity and WIFI outages in the latest major storm. This rare second floor carriage home with a two car garage is a must-see, with the spacious layout, resort-style amenities, and a prime location, this is an incredible opportunity to own in one of the most desirable communities in Estero.
Home Details
Home Type
- Single Family
Est. Annual Taxes
- $7,299
Year Built
- Built in 2006
Lot Details
- Lake Front
- Rectangular Lot
HOA Fees
- $848 Monthly HOA Fees
Parking
- 2 Car Attached Garage
Property Views
- Lake Views
- Views of Preserve
Home Design
- Concrete Block With Brick
- Concrete Foundation
- Stucco
- Tile
Interior Spaces
- Property has 2 Levels
- Furnished or left unfurnished upon request
- Crown Molding
- Formal Dining Room
- Library
- Screened Porch
- Fire and Smoke Detector
Kitchen
- Breakfast Bar
- Self-Cleaning Oven
- Electric Cooktop
- Microwave
- Dishwasher
- Disposal
Flooring
- Carpet
- Tile
Bedrooms and Bathrooms
- 3 Bedrooms
- Split Bedroom Floorplan
- 2 Full Bathrooms
- Soaking Tub
Laundry
- Laundry in unit
- Dryer
- Washer
- Laundry Tub
Outdoor Features
- Fishing Pier
- Basketball Court
Utilities
- Cooling Available
- Heating Available
- Underground Utilities
- Internet Available
- Cable TV Available
Listing and Financial Details
- Assessor Parcel Number 04-47-25-E2-32032.0202
Community Details
Overview
- 3,274 Sq Ft Building
- Rapallo Subdivision
- Mandatory home owners association
Amenities
- Community Barbecue Grill
- Sauna
- Clubhouse
Recreation
- Tennis Courts
- Fitness Center
- Community Pool
- Community Spa
- Fishing
- Bike Trail
Security
- Gated Community
Map
Home Values in the Area
Average Home Value in this Area
Tax History
| Year | Tax Paid | Tax Assessment Tax Assessment Total Assessment is a certain percentage of the fair market value that is determined by local assessors to be the total taxable value of land and additions on the property. | Land | Improvement |
|---|---|---|---|---|
| 2025 | $6,929 | $501,477 | -- | -- |
| 2024 | $6,929 | $455,888 | -- | -- |
| 2023 | $6,178 | $414,444 | $0 | $0 |
| 2022 | $5,577 | $376,767 | $0 | $0 |
| 2021 | $4,938 | $342,515 | $0 | $342,515 |
| 2020 | $4,926 | $332,690 | $0 | $332,690 |
| 2019 | $4,929 | $331,075 | $0 | $331,075 |
| 2018 | $5,034 | $331,883 | $0 | $331,883 |
| 2017 | $5,272 | $339,150 | $0 | $339,150 |
| 2016 | $5,234 | $338,177 | $0 | $338,177 |
| 2015 | $4,873 | $301,200 | $0 | $301,200 |
Property History
| Date | Event | Price | List to Sale | Price per Sq Ft |
|---|---|---|---|---|
| 10/31/2025 10/31/25 | For Sale | $600,000 | 0.0% | $241 / Sq Ft |
| 10/18/2025 10/18/25 | Off Market | $600,000 | -- | -- |
| 10/16/2025 10/16/25 | For Sale | $600,000 | -- | $241 / Sq Ft |
Purchase History
| Date | Type | Sale Price | Title Company |
|---|---|---|---|
| Interfamily Deed Transfer | -- | Attorney | |
| Interfamily Deed Transfer | -- | Attorney |
Source: Multiple Listing Service of Bonita Springs-Estero
MLS Number: 225075426
APN: 04-47-25-E2-32032.0203
- 8598 Via Lungomare Cir Unit 304
- 8721 Piazza Del Lago Cir Unit 203
- 22321 Piazza Doria Ln Unit 202
- 8543 Via Lungomare Cir Unit 102
- 8597 Via Garibaldi Cir Unit 208
- 22310 Piazza Doria Ln Unit 207
- 8540 Via Lungomare Cir Unit 202
- 8621 Piazza Del Lago Cir Unit 103
- 8516 Via Lungomare Cir Unit 104
- 9127 Falling Leaf Dr
- 8533 Via Garibaldi Cir Unit 202
- 9101 Palmetto Ridge Dr Unit 201
- 9111 Palmetto Ridge Dr Unit 201
- 9151 Palmetto Ridge Dr Unit 202
- 22911 Rosedale Dr Unit 101
- 8598 Via Lungomare Cir Unit 306
- 8598 Via Lungomare Cir Unit 201
- 8701 Piazza Del Lago Cir Unit 101
- 8597 Via Garibaldi Cir Unit 301
- 8600 Via Rapallo Dr Unit 201
- 8600 Via Rapallo Dr Unit 204
- 8641 Piazza Del Lago Cir Unit 203
- 22300 Piazza Doria Ln Unit 301
- 8601 Piazza Del Lago Cir Unit 204
- 8601 Piazza Del Lago Cir Unit 101
- 8524 Via Lungomare Cir
- 22225 Via Palazzo Place
- 22163 Isola Verdi Way
- 8565 Via Garibaldi Cir Unit 203
- 8509 Via Garibaldi Cir Unit 103
- 22980 Vista Edera Cir Unit 2-418
- 22980 Vista Edera Cir Unit 3-407
- 22980 Vista Edera Cir Unit 1-411
- 22980 Vista Edera Cir
- 3140 Seasons Way Unit 512
