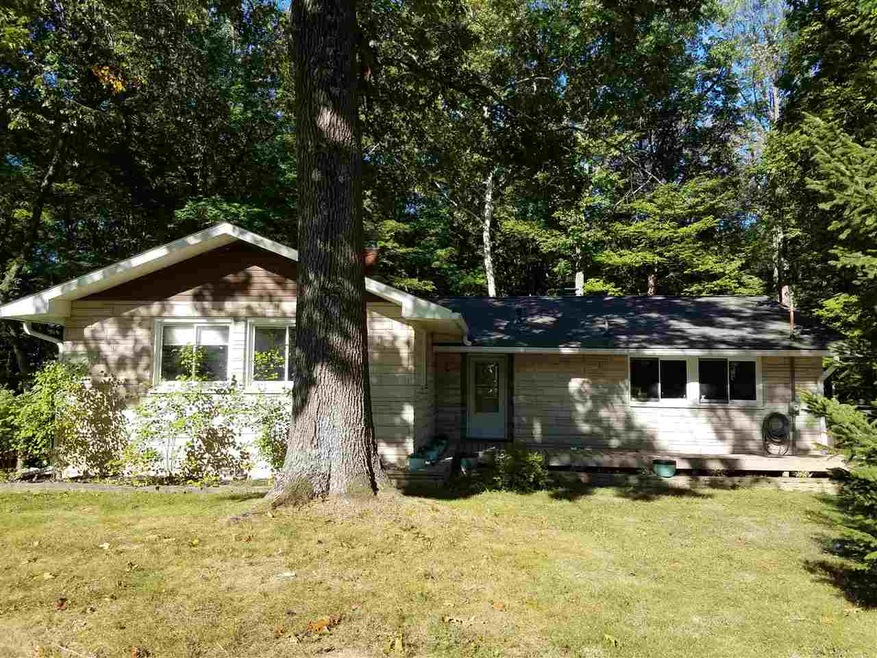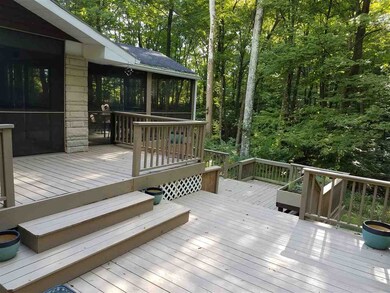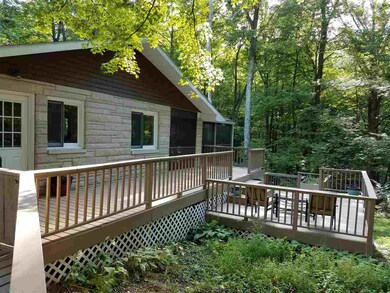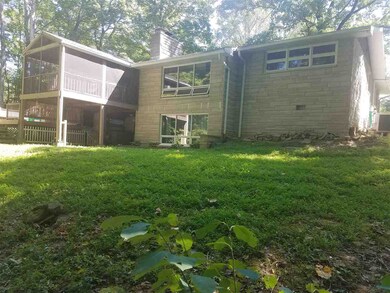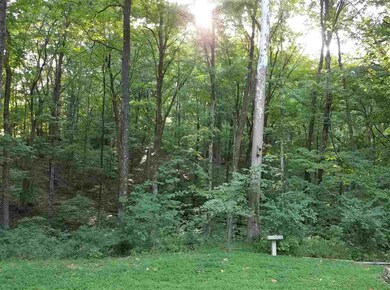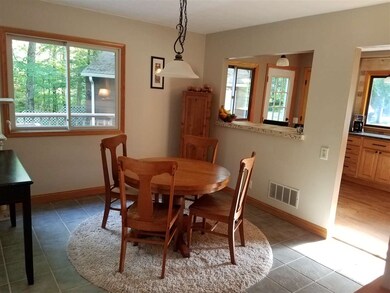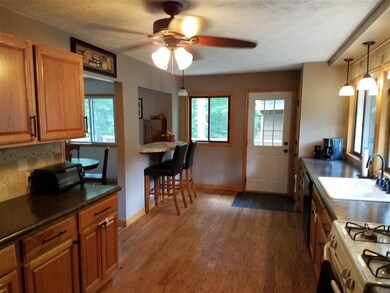8585 N Buskirk Rd Gosport, IN 47433
Estimated Value: $388,000 - $555,000
Highlights
- Heavily Wooded Lot
- Living Room with Fireplace
- Wood Flooring
- Tri-North Middle School Rated A
- Ranch Style House
- Screened Porch
About This Home
As of November 2017Country living yet only 20 minutes from downtown Bloomington! This limestone & wood ranch home over walk-out basement is perfect for those who want land in the country yet are needing quick access to Bloomington (or Indy). The main floor features an open floor plan with a large kitchen, dining room and living room! There is a wood-burning fireplace insert in the living room and lots of large windows for beautiful views of the wooded back yard. Also on this level is a huge screened porch which provides panoramic views of the back yard and woods. A full bathroom and three of the bedrooms finish out this level. The lower level has a large family room with fireplace (the sellers are using this as their master bedroom presently). The fourth bedroom is on this level as well as a full bath & laundry room & utility room. This home has all hardwood and ceramic tile for flooring! An oversized detached garage provides room for 2 cars and extra storage. A beautiful wood deck that begins along the side of the house and extends to the back yard provides plenty of space for summer outdoor entertaining! AND it is getting a new roof by September 1st! This is truly a beautiful house that you will want to call home! Come see it today!
Home Details
Home Type
- Single Family
Est. Annual Taxes
- $1,412
Year Built
- Built in 1970
Lot Details
- 6.5 Acre Lot
- Rural Setting
- Irregular Lot
- Heavily Wooded Lot
Parking
- 2 Car Detached Garage
- Gravel Driveway
Home Design
- Ranch Style House
- Shingle Roof
- Asphalt Roof
- Wood Siding
- Limestone
Interior Spaces
- Ceiling Fan
- Wood Burning Fireplace
- Self Contained Fireplace Unit Or Insert
- Double Pane Windows
- Living Room with Fireplace
- 2 Fireplaces
- Screened Porch
Kitchen
- Breakfast Bar
- Laminate Countertops
- Disposal
Flooring
- Wood
- Ceramic Tile
Bedrooms and Bathrooms
- 4 Bedrooms
- Bathtub with Shower
Basement
- Walk-Out Basement
- Basement Fills Entire Space Under The House
- Block Basement Construction
- 1 Bathroom in Basement
- 1 Bedroom in Basement
Utilities
- Forced Air Heating and Cooling System
- Heat Pump System
- Propane
- Septic System
Listing and Financial Details
- Assessor Parcel Number 53-02-17-300-010.000-017
Ownership History
Purchase Details
Home Financials for this Owner
Home Financials are based on the most recent Mortgage that was taken out on this home.Purchase Details
Home Financials for this Owner
Home Financials are based on the most recent Mortgage that was taken out on this home.Purchase Details
Home Financials for this Owner
Home Financials are based on the most recent Mortgage that was taken out on this home.Home Values in the Area
Average Home Value in this Area
Purchase History
| Date | Buyer | Sale Price | Title Company |
|---|---|---|---|
| Lundorf Jacob E | $311,000 | John Bethell Title Company, In | |
| John Kogge | $241,000 | -- | |
| Kogge John | $241,000 | Titleplus! | |
| Conn Powers Catherine J | -- | None Available |
Mortgage History
| Date | Status | Borrower | Loan Amount |
|---|---|---|---|
| Open | Lundorf Jacob E | $150,000 | |
| Previous Owner | Kogge John | $236,500 | |
| Previous Owner | Conn Powers Catherine J | $13,840 |
Property History
| Date | Event | Price | Change | Sq Ft Price |
|---|---|---|---|---|
| 11/17/2017 11/17/17 | Sold | $241,000 | -0.4% | $86 / Sq Ft |
| 11/13/2017 11/13/17 | Pending | -- | -- | -- |
| 08/25/2017 08/25/17 | For Sale | $242,000 | -- | $86 / Sq Ft |
Tax History Compared to Growth
Tax History
| Year | Tax Paid | Tax Assessment Tax Assessment Total Assessment is a certain percentage of the fair market value that is determined by local assessors to be the total taxable value of land and additions on the property. | Land | Improvement |
|---|---|---|---|---|
| 2024 | $2,848 | $351,800 | $62,000 | $289,800 |
| 2023 | $2,871 | $352,000 | $62,000 | $290,000 |
| 2022 | $2,488 | $311,300 | $46,500 | $264,800 |
| 2021 | $2,311 | $281,300 | $36,500 | $244,800 |
| 2020 | $1,678 | $211,800 | $36,500 | $175,300 |
| 2019 | $1,534 | $199,800 | $36,500 | $163,300 |
| 2018 | $1,603 | $202,000 | $36,500 | $165,500 |
| 2017 | $1,241 | $163,700 | $31,500 | $132,200 |
| 2016 | $1,412 | $161,000 | $31,500 | $129,500 |
| 2014 | $847 | $158,500 | $17,300 | $141,200 |
Map
Source: Indiana Regional MLS
MLS Number: 201739658
APN: 53-02-17-300-010.000-017
- 1401 W Dittemore Rd
- 1000 W Williams Rd
- TBD N State Road 37
- 4000 W Prather Rd
- 7960 N Thames Dr
- 469 E Fawn Ridge Trail
- 9523 N Mount Pleasant Rd
- 7867 N Fox Hollow Rd
- 7612 W Saddle Gate Dr
- 946 E Chambers Pike
- 9700 N Bowman Rd
- TBD W Burma Rd
- 9691 N Bowman Rd
- 8781 N Old State Road 37
- 7495 N Old State Road 37
- 8780 N Old State Road 37
- 6810 N Showers Rd
- 4355 E Streacher Rd
- 00 W Maple Grove Rd
- 8917 N Old State Road 37
- 8564 N Buskirk Rd
- 8576 N Buskirk Rd
- 8580 N Buskirk Rd
- 8540 N Buskirk Rd
- 8547 N Buskirk Rd
- 8630 N Buskirk Rd
- 1220 W Dittemore Rd
- 8620 N Buskirk Rd
- 1200 W Dittemore Rd
- 1199 W Dittemore Rd
- 651 W Dittemore Rd
- 000 N Buskirk Rd
- 1201 W Dittemore Rd
- 1295 W Dittemore Rd
- 1297 W Dittemore Rd
- 1315 W Dittemore Rd
- 1060 W Dittemore Rd
- 1310 W Dittemore Rd
- 1371 W Dittemore Rd
- 8642 N Buskirk Rd
