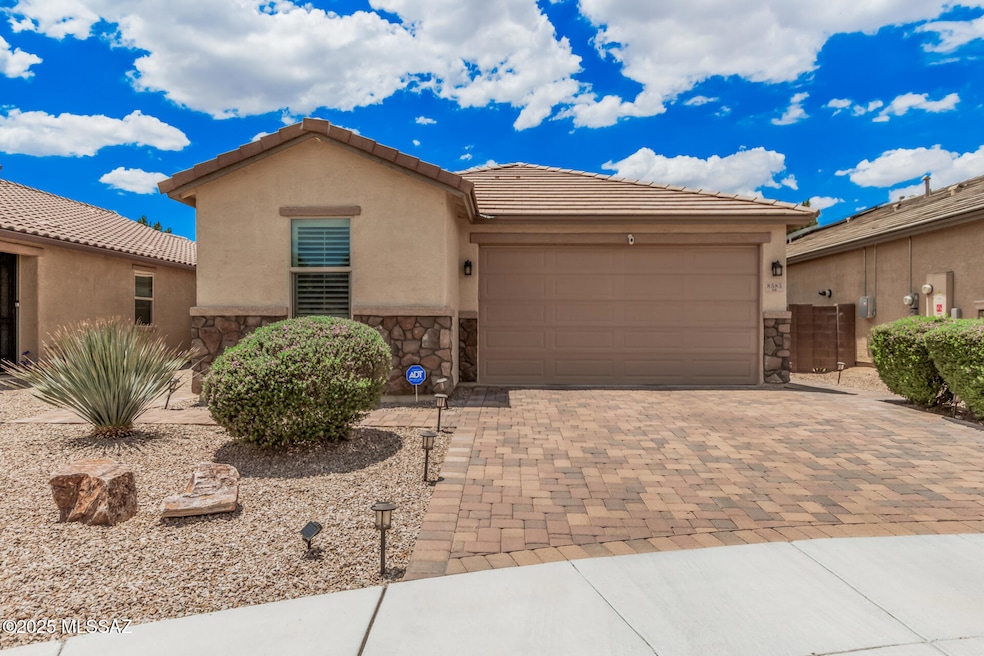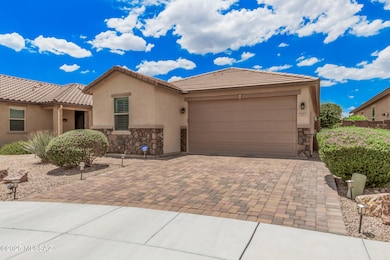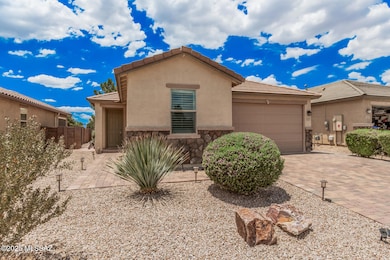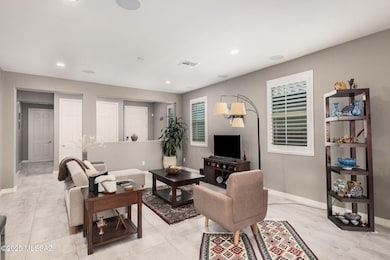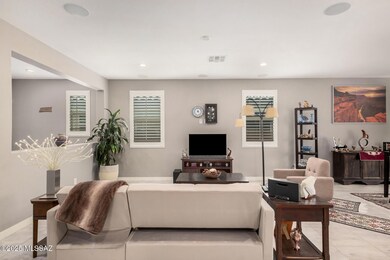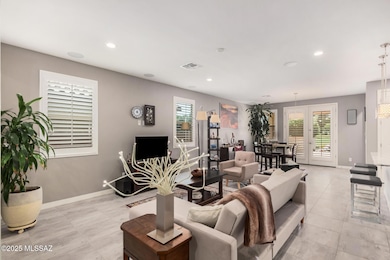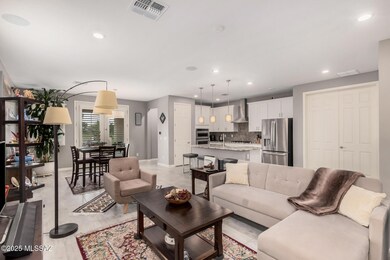8585 N Genoa Ct Tucson, AZ 85742
Highlights
- On Golf Course
- Contemporary Architecture
- Great Room
- Cross Middle School Rated A-
- Outdoor Kitchen
- Granite Countertops
About This Home
Updated 3 Bedroom + Den in Gated Golf Course CommunityBeautiful 3 bedroom, 2 bathroom KB Home with a den, built in 2018 and freshly painted inside. Located in a quiet gated community on the Tucson National Golf Course.The open kitchen features granite counters, a breakfast bar, tile backsplash, stainless steel appliances, and feature lighting--perfect for entertaining.Highlights:3 Bedrooms + Den2 BathroomsBuilt in 2018Gated golf course communityGranite countertops & stainless steel appliancesFresh interior paintLease Terms:1-year minimum leaseTenants pay all utilitiesMonthly HVAC filter replacement requiredPets negotiable - small dogs only (under 30 lbs)No cats or birdsSchedule your showing with us today--this home won't last!
Home Details
Home Type
- Single Family
Est. Annual Taxes
- $2,807
Year Built
- Built in 2018
Lot Details
- 6,316 Sq Ft Lot
- On Golf Course
- Cul-De-Sac
- Wrought Iron Fence
- Block Wall Fence
- Drip System Landscaping
- Shrub
- Paved or Partially Paved Lot
- Back and Front Yard
- Property is zoned Pima County - CR5
Property Views
- Golf Course
- Mountain
- Desert
Home Design
- Contemporary Architecture
- Frame With Stucco
- Tile Roof
Interior Spaces
- 1,861 Sq Ft Home
- 1-Story Property
- Built In Speakers
- Wired For Sound
- Whole House Fan
- Shutters
- Great Room
- Den
- Storage
Kitchen
- Gas Oven
- Gas Cooktop
- Recirculated Exhaust Fan
- Microwave
- Dishwasher
- Granite Countertops
Flooring
- Carpet
- Ceramic Tile
Bedrooms and Bathrooms
- 4 Bedrooms
- Split Bedroom Floorplan
- 2 Full Bathrooms
- Dual Vanity Sinks in Primary Bathroom
- Separate Shower in Primary Bathroom
- Garden Bath
- Exhaust Fan In Bathroom
Laundry
- Laundry Room
- Dryer
- Washer
Home Security
- Home Security System
- Smart Thermostat
- Carbon Monoxide Detectors
- Fire and Smoke Detector
- Fire Sprinkler System
Parking
- 2 Car Garage
- Driveway
Accessible Home Design
- Doors with lever handles
Outdoor Features
- Covered Patio or Porch
- Outdoor Kitchen
- Built-In Barbecue
Schools
- Mesa Verde Elementary School
- Cross Middle School
- Canyon Del Oro High School
Utilities
- Forced Air Heating and Cooling System
- ENERGY STAR Qualified Air Conditioning
- Air Filtration System
- Humidity Control
- Water Softener
- High Speed Internet
- Phone Connected
- Cable TV Available
Community Details
- Association fees include gated community, street maintenance
- Montaretto Estates Subdivision
Listing and Financial Details
- Security Deposit $2,700
Map
Source: MLS of Southern Arizona
MLS Number: 22515852
APN: 225-25-3570
- 8608 N Genoa Ct
- 2128 W Ephesus Ct
- 8355 N La Cholla Vista Place Unit 1 & 2
- 8740 N Johnny Miller Dr
- 1968 W Myrtlewood Ln
- 2021 W Clear Sky Ct
- 1900 W Ashbrook Dr
- 8685 N Johnny Miller Dr
- 2413 W Tom Watson Dr
- 8674 N Arnold Palmer Dr
- 1857 W Dalehaven Cir
- 1683 W Dalehaven Cir
- 1692 W Dalehaven Cir
- 2025 W Spotted Toad Ct
- 8945 N Velvet Mesquite Place
- 8898 N Treasure Mountain Dr
- 1759 W Dalehaven Cir
- 2178 W National Ridge Place Unit 9
- 9052 N Sweet Acacia Place
- 9077 N Sweet Acacia Place
- 8601 N Johnny Miller Dr
- 2442 W Tom Watson Dr
- 8150 N La Cholla Blvd
- 9013 N Arrington Dr
- 8075 N Circulo El Palmito
- 9162 N Treasure Mountain Dr
- 9183 N Treasure Mountain Dr
- 2746 W Calle San Isidro
- 8323 N Shannon Rd
- 8424 N Placita de Los Laureles
- 2854 W Simplicity Dr
- 8445 N Avenida de La Bellota
- 7783 N Altissimo Place
- 7596 N Mona Lisa Rd
- 7425 N Mona Lisa Rd
- 7374 N Mona Lisa Rd
- 2300 W Ina Rd
- 7300 N Mona Lisa Rd
- 9741 N Camino Del Fierro
- 2701 W Camino de La Joya
