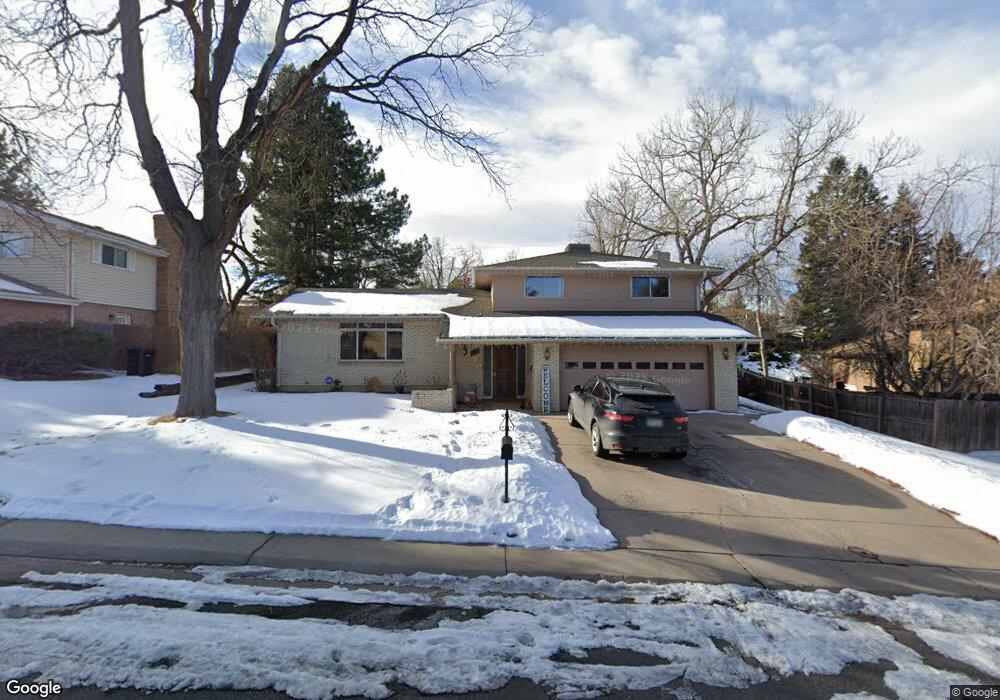8586 W 70th Way Arvada, CO 80004
Scenic Heights NeighborhoodEstimated Value: $637,130 - $736,000
4
Beds
3
Baths
2,020
Sq Ft
$339/Sq Ft
Est. Value
About This Home
This home is located at 8586 W 70th Way, Arvada, CO 80004 and is currently estimated at $685,033, approximately $339 per square foot. 8586 W 70th Way is a home located in Jefferson County with nearby schools including Secrest Elementary School, Peck Elementary School, and Arvada K-8.
Ownership History
Date
Name
Owned For
Owner Type
Purchase Details
Closed on
Oct 20, 2021
Sold by
Joens Randall and Knous Andrea
Bought by
Traut Sarah and Hamill Arnold G
Current Estimated Value
Home Financials for this Owner
Home Financials are based on the most recent Mortgage that was taken out on this home.
Original Mortgage
$556,700
Outstanding Balance
$507,658
Interest Rate
2.8%
Mortgage Type
New Conventional
Estimated Equity
$177,375
Purchase Details
Closed on
Dec 5, 2016
Sold by
Michael C Mckibbin Trust and Mckibbin Michael C
Bought by
Joens Randall and Knous Andrea
Home Financials for this Owner
Home Financials are based on the most recent Mortgage that was taken out on this home.
Original Mortgage
$291,200
Interest Rate
3.47%
Mortgage Type
New Conventional
Purchase Details
Closed on
Feb 9, 2016
Sold by
Mckibbin Michael C
Bought by
Michael C Mckibbin Trust and Mckibbin Michael C
Purchase Details
Closed on
Jul 20, 1998
Sold by
Trujillo Juan F and Trujillo Mary B
Bought by
Mckibbin Michael C
Home Financials for this Owner
Home Financials are based on the most recent Mortgage that was taken out on this home.
Original Mortgage
$157,500
Interest Rate
7.05%
Create a Home Valuation Report for This Property
The Home Valuation Report is an in-depth analysis detailing your home's value as well as a comparison with similar homes in the area
Home Values in the Area
Average Home Value in this Area
Purchase History
| Date | Buyer | Sale Price | Title Company |
|---|---|---|---|
| Traut Sarah | $588,500 | Land Title Guarantee Company | |
| Joens Randall | $364,000 | First American Title | |
| Michael C Mckibbin Trust | -- | None Available | |
| Mckibbin Michael C | $175,000 | -- |
Source: Public Records
Mortgage History
| Date | Status | Borrower | Loan Amount |
|---|---|---|---|
| Open | Traut Sarah | $556,700 | |
| Previous Owner | Joens Randall | $291,200 | |
| Previous Owner | Mckibbin Michael C | $157,500 |
Source: Public Records
Tax History Compared to Growth
Tax History
| Year | Tax Paid | Tax Assessment Tax Assessment Total Assessment is a certain percentage of the fair market value that is determined by local assessors to be the total taxable value of land and additions on the property. | Land | Improvement |
|---|---|---|---|---|
| 2024 | $3,879 | $39,989 | $18,625 | $21,364 |
| 2023 | $3,879 | $39,989 | $18,625 | $21,364 |
| 2022 | $3,110 | $31,753 | $14,371 | $17,382 |
| 2021 | $3,161 | $32,666 | $14,784 | $17,882 |
| 2020 | $2,759 | $28,595 | $11,903 | $16,692 |
| 2019 | $2,722 | $28,595 | $11,903 | $16,692 |
| 2018 | $2,634 | $26,897 | $8,714 | $18,183 |
| 2017 | $2,411 | $26,897 | $8,714 | $18,183 |
| 2016 | $2,048 | $21,518 | $6,092 | $15,426 |
| 2015 | $1,890 | $21,518 | $6,092 | $15,426 |
| 2014 | $1,890 | $18,666 | $5,158 | $13,508 |
Source: Public Records
Map
Nearby Homes
- 7077 Dudley Dr
- 7126 Dudley Dr
- 6801 Carr St
- 6958 Brentwood Ct
- 8596 W 66th Place
- 8090 W 68th Ave
- 8358 W 75th Way
- 7555 W 69th Place
- 6455 Field St
- 9636 W 71st Place
- 6409 Brentwood St
- 6355 Carr St
- 9909 W 70th Ave
- 8012 W 78th Cir
- 8537 W 62nd Place
- 6250 Everett Ct Unit E
- 8548 W 62nd Place
- 7021 Saulsbury St
- 8233 W 62nd Place
- 8051 W 78th Cir
