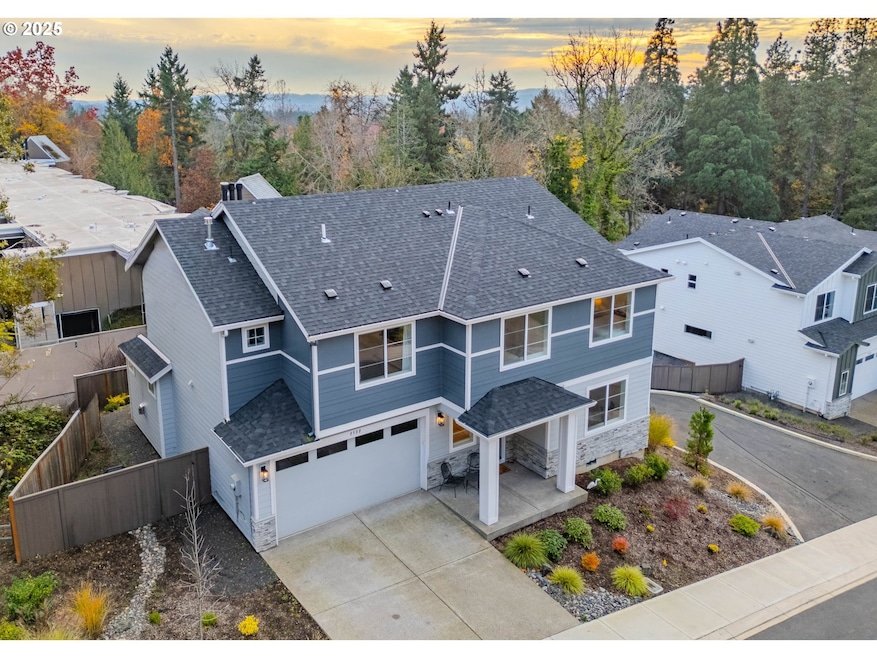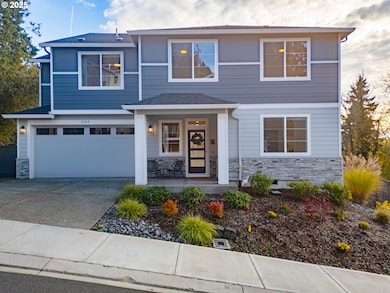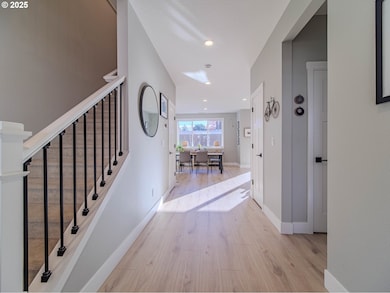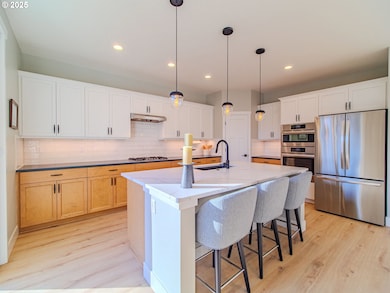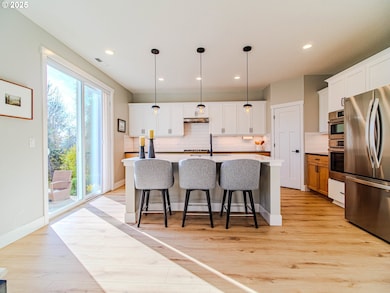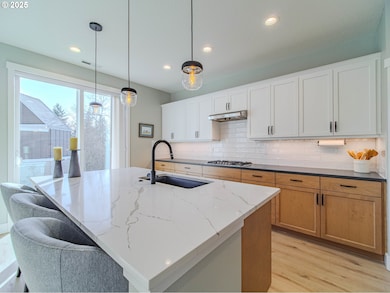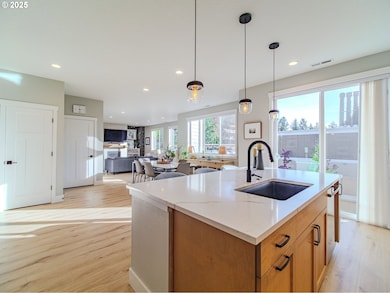8588 SW Summit Ct Portland, OR 97225
Estimated payment $5,347/month
Highlights
- Popular Property
- View of Trees or Woods
- Wooded Lot
- West Tualatin View Elementary School Rated A-
- Contemporary Architecture
- Main Floor Primary Bedroom
About This Home
Stunning Riverside-built contemporary in sought-after South West Hills! This modern home offers exceptional craftsmanship, thoughtful upgrades, and a bright, inviting atmosphere. Nestled in a peaceful setting with no neighbors to the east, this residence enjoys a spacious, versatile living space and an abundance of natural light. The gourmet kitchen is designed for entertaining, featuring high end Bosch stainless steel gas appliances, two-tone cabinetry, under-cabinet lighting, soft close drawers with upgraded pull outs, quartz countertops, a large island, built-in oven and microwave/convection oven, gas cooktop with range hood, and a pantry. The living room showcases expansive windows, a gas fireplace with built-ins, and luxury vinyl plank flooring that extends throughout the main level. With five bedrooms plus a spacious loft, this home provides incredible flexibility. The main level bedroom and full bathroom offer convenience for guests or multigenerational living. Upstairs, the primary suite features French doors, double sinks with quartz countertops, a soaking tub, walk-in mud-set shower, and a large walk-in closet. Additional highlights include A/C, custom remote blinds, ample lighting throughout, and a Ring doorbell camera (2023). The laundry room includes a utility sink and built-in storage. The fully fenced, South-facing backyard offers low maintenance landscaping and a sunny patio, perfect for outdoor dining or morning coffee. Located minutes from HWY 26, shopping, dining, and parks, this home is the perfect blend of privacy, quality, and convenience!
Home Details
Home Type
- Single Family
Est. Annual Taxes
- $9,556
Year Built
- Built in 2023
Lot Details
- 7,405 Sq Ft Lot
- Gentle Sloping Lot
- Wooded Lot
- Landscaped with Trees
HOA Fees
- $75 Monthly HOA Fees
Parking
- 2 Car Attached Garage
- Garage on Main Level
- Garage Door Opener
- Driveway
- Off-Street Parking
Property Views
- Woods
- Territorial
Home Design
- Contemporary Architecture
- Composition Roof
- Cement Siding
- Concrete Perimeter Foundation
Interior Spaces
- 2,787 Sq Ft Home
- 2-Story Property
- Built-In Features
- High Ceiling
- Gas Fireplace
- Double Pane Windows
- Vinyl Clad Windows
- Family Room
- Living Room
- Dining Room
- Loft
- Wall to Wall Carpet
- Crawl Space
- Laundry Room
Kitchen
- Built-In Convection Oven
- Built-In Range
- Range Hood
- Microwave
- Plumbed For Ice Maker
- Bosch Dishwasher
- Stainless Steel Appliances
- Kitchen Island
- Quartz Countertops
- Tile Countertops
- Disposal
Bedrooms and Bathrooms
- 5 Bedrooms
- Primary Bedroom on Main
- Soaking Tub
Accessible Home Design
- Accessibility Features
Outdoor Features
- Patio
- Porch
Schools
- Ridgewood Elementary School
- Cedar Park Middle School
- Beaverton High School
Utilities
- 95% Forced Air Zoned Heating and Cooling System
- Heating System Uses Gas
- Gas Water Heater
Listing and Financial Details
- Assessor Parcel Number R2223296
Community Details
Overview
- Riverside At Sylvan Heights HOA, Phone Number (303) 910-0517
- Sylvan Heights Subdivision
Additional Features
- Common Area
- Resident Manager or Management On Site
Map
Home Values in the Area
Average Home Value in this Area
Tax History
| Year | Tax Paid | Tax Assessment Tax Assessment Total Assessment is a certain percentage of the fair market value that is determined by local assessors to be the total taxable value of land and additions on the property. | Land | Improvement |
|---|---|---|---|---|
| 2026 | $9,160 | $520,000 | -- | -- |
| 2025 | $9,160 | $504,860 | -- | -- |
| 2024 | $3,537 | $608,340 | -- | -- |
| 2023 | $3,537 | $106,530 | $0 | $0 |
| 2022 | $430 | $106,530 | $0 | $0 |
Property History
| Date | Event | Price | List to Sale | Price per Sq Ft | Prior Sale |
|---|---|---|---|---|---|
| 11/14/2025 11/14/25 | For Sale | $850,000 | -10.4% | $305 / Sq Ft | |
| 08/24/2023 08/24/23 | Sold | $948,713 | 0.0% | $340 / Sq Ft | View Prior Sale |
| 05/25/2023 05/25/23 | Pending | -- | -- | -- | |
| 05/25/2023 05/25/23 | For Sale | $948,505 | -- | $340 / Sq Ft |
Purchase History
| Date | Type | Sale Price | Title Company |
|---|---|---|---|
| Warranty Deed | $948,713 | Fidelity National Title Compan |
Mortgage History
| Date | Status | Loan Amount | Loan Type |
|---|---|---|---|
| Previous Owner | $469,503 | New Conventional |
Source: Regional Multiple Listing Service (RMLS)
MLS Number: 691218385
APN: R2223296
- 955 SW Summit View Dr
- 0 SW Ascot Ct
- 7550 SW Barnes Rd Unit E
- 7538 SW Barnes Rd Unit D
- 7548 SW Barnes Rd Unit G
- 7514 SW Barnes Rd Unit A
- 655 SW 83rd Ave
- 290 SW Moonridge Place
- 7734 SW Barnes Rd Unit A
- 7522 SW Barnes Rd Unit E
- 6865 SW Windemere Loop
- 120 SW Moonridge Place
- 6827 SW Windemere Loop
- 6685 W Burnside St Unit 350
- 6685 W Burnside St Unit 324
- 6665 W Burnside Rd Unit 410
- 6665 W Burnside Rd Unit 447
- 175 SW 85th Ave
- 6605 W Burnside Rd Unit 152
- 6605 W Burnside St Unit 131
- 7704 SW Barnes Rd Unit D
- 8150 SW Barnes Rd
- 1380 SW 66th Ave
- 2130 SW Camelot Ct
- 6331 SW Canyon Ct
- 1760 SW 90th Ave
- 9092 SW Monterey Place
- 3450 SW 87th Ave
- 10600 SW Taylor St
- 10480 SW Eastridge St
- 10765 SW Butner Rd
- 8740 SW Birchwood Rd
- 6239 SW Beaverton Hillsdale Hwy
- 6035-6085 SW Beaverton-Hillsdale Hwy
- 11700 SW Butner Rd
- 4836-4970 SW Laurelwood Dr
- 5817-5845 SW Beaverton-Hillsdale Hwy
- 4835 SW Oleson Rd
- 4929 SW Scholls Ferry Rd
- 8340 SW Apple Way
