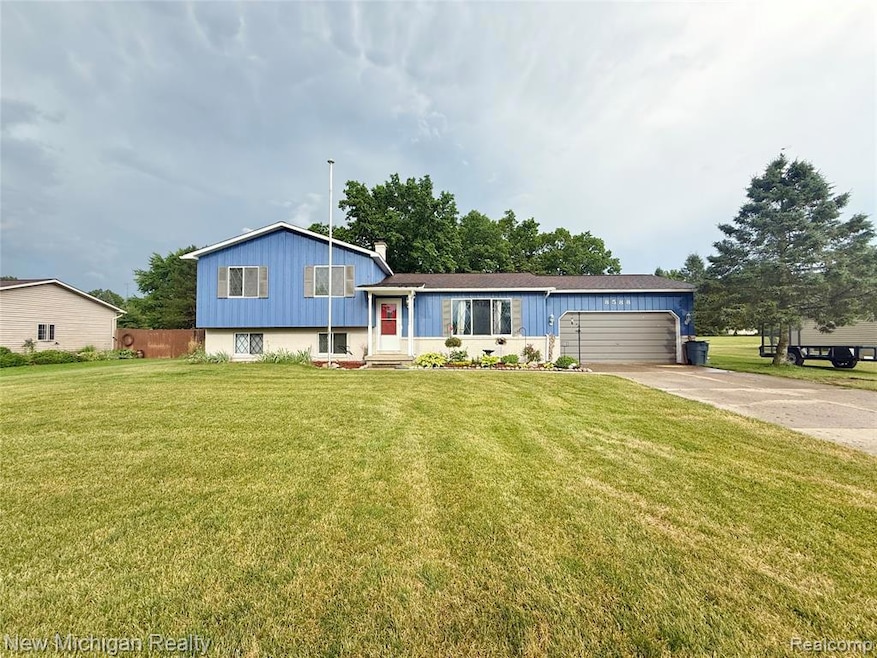
$239,900
- 3 Beds
- 2 Baths
- 1,428 Sq Ft
- 532 James Connis Dr
- Flushing, MI
Wonderful brick ranch home on a corner lot that has been loved by the same family since 1967. This well-cared-for home has had many updates over the years. There are 3 bedrooms, 2 full bathrooms, and a dining area. The living room has a brick fireplace that can be viewed from the living room and dining area. Nice, spacious kitchen, and all the appliances are included. As a bonus, there is a
Scott Reel American Associates Inc
